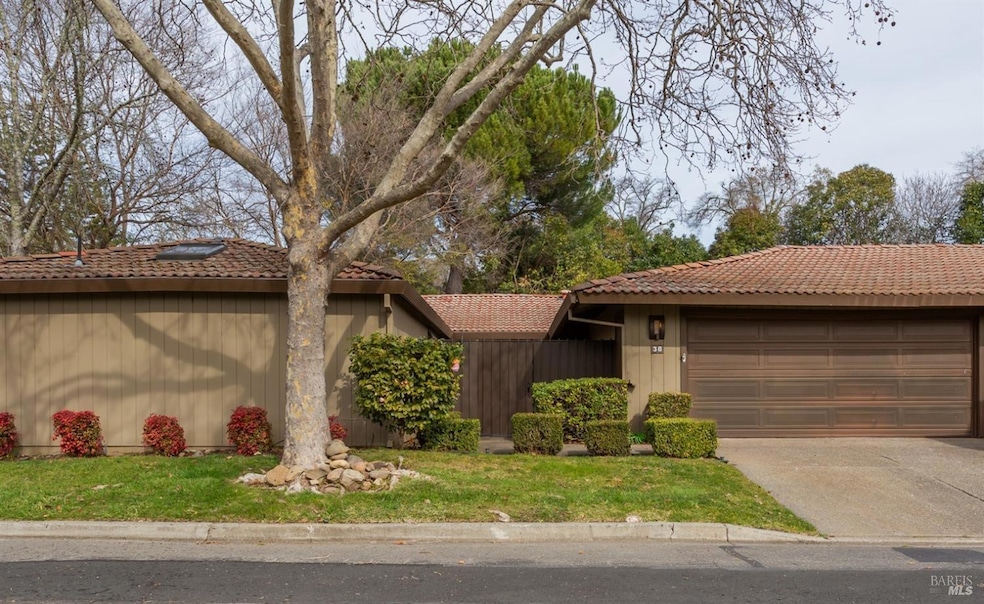
38 Twin Creeks Dr Fairfield, CA 94534
Green Valley NeighborhoodHighlights
- In Ground Pool
- View of Trees or Woods
- Cathedral Ceiling
- Nelda Mundy Elementary School Rated A-
- Built-In Refrigerator
- Quartz Countertops
About This Home
As of March 2025Look no further! Stunning Twin Creeks expanded single level with an extensive list of upgrades. Chef's kitchen with 48" Wolf range, custom hood, Subzero refrigerator, rich modern cabinetry, luxurious baths, skylights, can lighting in every room, heavy iron front door, french sliders, porcelain tile flooring throughout the entire house, and the list goes on. Take your golf cart to the club and play 18 holes. Enjoy your favorite beverage while relaxing out back viewing nature at its finest. Luxury with low maintenance in the heart of beautiful Green Valley. Discover wineries, fruit stands, shopping and services that are all nearby plus the wonderful climate we all love. This is your golden opportunity to live your best life ever in this very special home.
Townhouse Details
Home Type
- Townhome
Est. Annual Taxes
- $8,391
Year Built
- Built in 1978 | Remodeled
Lot Details
- 2,613 Sq Ft Lot
- Sprinkler System
- Low Maintenance Yard
HOA Fees
- $930 Monthly HOA Fees
Parking
- 2 Car Attached Garage
- Front Facing Garage
- Auto Driveway Gate
Property Views
- Woods
- Park or Greenbelt
Home Design
- Slab Foundation
- Spanish Tile Roof
- Wood Siding
Interior Spaces
- 1,619 Sq Ft Home
- 1-Story Property
- Wet Bar
- Cathedral Ceiling
- Skylights
- Gas Fireplace
- Formal Dining Room
- Tile Flooring
- Washer and Dryer Hookup
Kitchen
- Breakfast Area or Nook
- Double Oven
- Built-In Gas Range
- Range Hood
- Microwave
- Built-In Refrigerator
- Dishwasher
- Kitchen Island
- Quartz Countertops
- Disposal
Bedrooms and Bathrooms
- 2 Bedrooms
- Bathroom on Main Level
- 2 Full Bathrooms
Pool
- In Ground Pool
Utilities
- Central Heating and Cooling System
- Heating System Uses Natural Gas
- 220 Volts
- Natural Gas Connected
- Gas Water Heater
- Shared Septic
- Cable TV Available
Listing and Financial Details
- Assessor Parcel Number 0094-160-380
Community Details
Overview
- Association fees include common areas, insurance, insurance on structure, maintenance exterior, ground maintenance, management, pool, road, roof, sewer, water
- Twin Creeks Association
- Twin Creeks Condos Subdivision
- Greenbelt
Recreation
- Community Pool
Map
Home Values in the Area
Average Home Value in this Area
Property History
| Date | Event | Price | Change | Sq Ft Price |
|---|---|---|---|---|
| 03/12/2025 03/12/25 | Sold | $750,000 | +3.4% | $463 / Sq Ft |
| 02/25/2025 02/25/25 | Pending | -- | -- | -- |
| 02/19/2025 02/19/25 | For Sale | $725,000 | +9.4% | $448 / Sq Ft |
| 09/15/2021 09/15/21 | Sold | $662,500 | 0.0% | $409 / Sq Ft |
| 08/30/2021 08/30/21 | Pending | -- | -- | -- |
| 08/02/2021 08/02/21 | For Sale | $662,500 | -- | $409 / Sq Ft |
Tax History
| Year | Tax Paid | Tax Assessment Tax Assessment Total Assessment is a certain percentage of the fair market value that is determined by local assessors to be the total taxable value of land and additions on the property. | Land | Improvement |
|---|---|---|---|---|
| 2024 | $8,391 | $689,265 | $182,070 | $507,195 |
| 2023 | $8,147 | $675,750 | $178,500 | $497,250 |
| 2022 | $8,046 | $662,500 | $175,000 | $487,500 |
| 2021 | $6,178 | $492,635 | $113,248 | $379,387 |
| 2020 | $6,037 | $487,584 | $112,087 | $375,497 |
| 2019 | $5,888 | $478,025 | $109,890 | $368,135 |
| 2018 | $6,046 | $468,653 | $107,736 | $360,917 |
| 2017 | $5,969 | $459,465 | $105,624 | $353,841 |
| 2016 | $5,737 | $450,456 | $103,553 | $346,903 |
| 2015 | $5,378 | $443,691 | $101,998 | $341,693 |
| 2014 | $2,107 | $151,711 | $23,961 | $127,750 |
Mortgage History
| Date | Status | Loan Amount | Loan Type |
|---|---|---|---|
| Previous Owner | $138,000 | Credit Line Revolving | |
| Previous Owner | $440,000 | Purchase Money Mortgage | |
| Previous Owner | $20,000 | Credit Line Revolving | |
| Previous Owner | $150,000 | Seller Take Back |
Deed History
| Date | Type | Sale Price | Title Company |
|---|---|---|---|
| Grant Deed | $750,000 | Old Republic Title | |
| Grant Deed | $662,500 | Old Republic Title Company | |
| Grant Deed | $435,000 | First American Title Company | |
| Grant Deed | $250,000 | Frontier Title Company | |
| Grant Deed | -- | -- |
Similar Homes in Fairfield, CA
Source: Bay Area Real Estate Information Services (BAREIS)
MLS Number: 325011700
APN: 0147-190-380
- 11 Fairway Place
- 1449 Rockville Rd
- 1499 Rockville Rd
- 1424 Rockville Rd
- 405 Heather Ct
- 4418 Green Valley Rd
- 4605 Green Valley Rd
- 106 Tartan Way
- 116 Tartan Way
- 4350 Green Valley Rd
- 1722 Rockville Rd
- 4540 Saint Andrews Ct
- 0 Vac Sn Luis Potosi Vic Eljorna Unit HD25051665
- 4596 Mccready Ct
- 507 Cavalier Ct
- 4261 Green Acres Ct
- 4755 Valley End Ln
- 4144 Green Valley Rd
- 738 Bridle Ridge Ct
- 942 Appleridge Place
