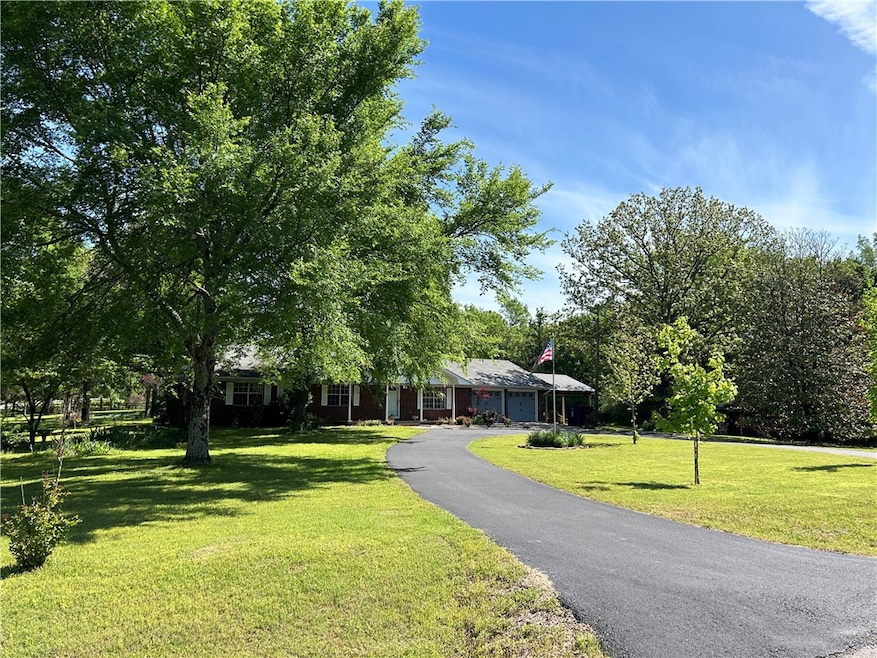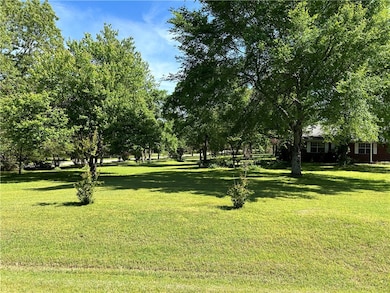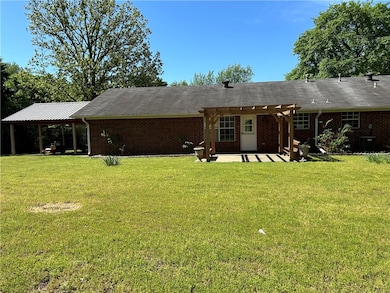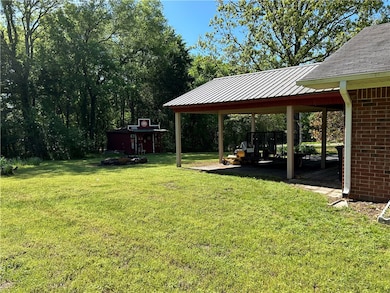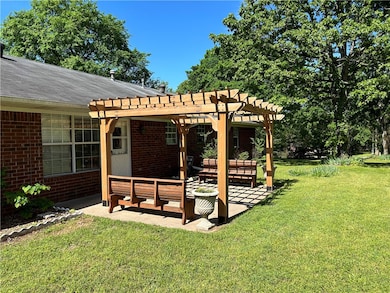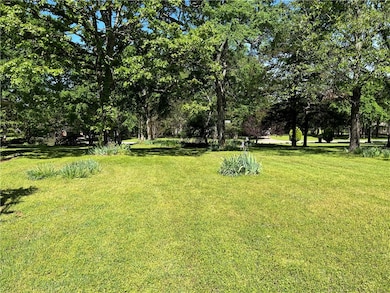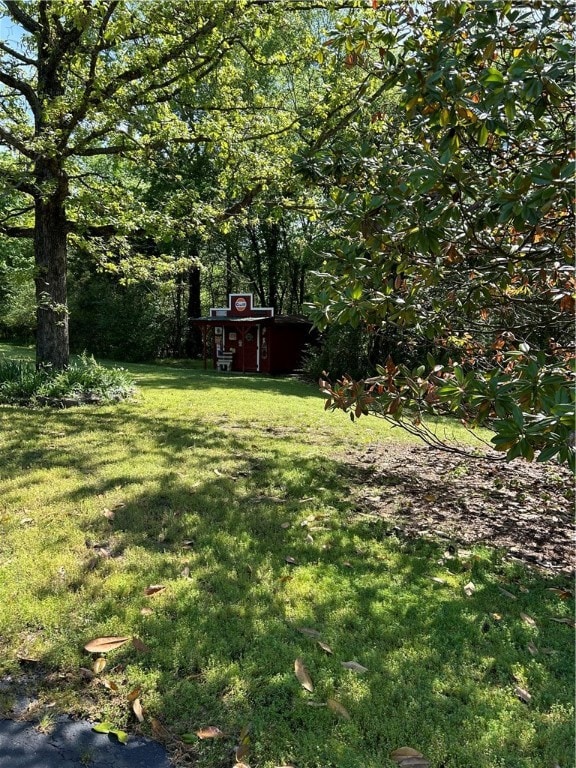
38 Widgeon Rd Russellville, AR 72802
Estimated payment $1,753/month
Highlights
- Hot Property
- Deck
- Granite Countertops
- Center Valley Elementary School Rated A-
- Wood Flooring
- Eat-In Kitchen
About This Home
The One You’ve Been Waiting For!This charming home offers the perfect blend of comfort, style, and privacy—all nestled in a beautiful neighborhood. Enjoy the peace of having space between neighbors while still being part of a welcoming community. Step inside to find a bright, cheerful, and spacious interior with an open-concept kitchen, living, and dining area. Featuring granite countertops, white cabinetry, elegant wood flooring, and so much more. Homes like this don’t come around often—and at just $295,000, it’s an incredible opportunity you won’t want to miss!
Home Details
Home Type
- Single Family
Est. Annual Taxes
- $1,289
Year Built
- Built in 1986
Lot Details
- 2.16 Acre Lot
- Cleared Lot
Home Design
- Slab Foundation
- Shingle Roof
- Architectural Shingle Roof
Interior Spaces
- 1,860 Sq Ft Home
- 1-Story Property
- Built-In Features
- Blinds
- Fire and Smoke Detector
- Washer and Dryer Hookup
Kitchen
- Eat-In Kitchen
- Gas Range
- Dishwasher
- Granite Countertops
- Disposal
Flooring
- Wood
- Ceramic Tile
Bedrooms and Bathrooms
- 3 Bedrooms
- Walk-In Closet
- 2 Full Bathrooms
Parking
- 3 Car Garage
- Garage Door Opener
Outdoor Features
- Deck
- Patio
- Outdoor Storage
Utilities
- Cooling Available
- Heating System Uses Gas
- Gas Water Heater
- Cable TV Available
Community Details
- Golden Pond Subdivision
Listing and Financial Details
- Tax Lot 62
Map
Home Values in the Area
Average Home Value in this Area
Tax History
| Year | Tax Paid | Tax Assessment Tax Assessment Total Assessment is a certain percentage of the fair market value that is determined by local assessors to be the total taxable value of land and additions on the property. | Land | Improvement |
|---|---|---|---|---|
| 2024 | $1,289 | $33,020 | $4,000 | $29,020 |
| 2023 | $1,289 | $33,020 | $4,000 | $29,020 |
| 2022 | $914 | $33,020 | $4,000 | $29,020 |
| 2021 | $914 | $33,020 | $4,000 | $29,020 |
| 2020 | $914 | $28,450 | $4,000 | $24,450 |
| 2019 | $914 | $28,450 | $4,000 | $24,450 |
| 2018 | $808 | $28,450 | $4,000 | $24,450 |
| 2017 | $1,108 | $28,450 | $4,000 | $24,450 |
| 2016 | $707 | $23,340 | $4,000 | $19,340 |
| 2015 | $1,007 | $22,230 | $4,000 | $18,230 |
| 2014 | $657 | $22,230 | $4,000 | $18,230 |
Property History
| Date | Event | Price | Change | Sq Ft Price |
|---|---|---|---|---|
| 04/17/2025 04/17/25 | For Sale | $295,000 | -- | $159 / Sq Ft |
Deed History
| Date | Type | Sale Price | Title Company |
|---|---|---|---|
| Interfamily Deed Transfer | -- | None Available | |
| Warranty Deed | $155,000 | -- | |
| Warranty Deed | $127,000 | -- |
Similar Homes in Russellville, AR
Source: Northwest Arkansas Board of REALTORS®
MLS Number: 1305430
APN: 358-00062-000R
- 265 Wakerobin Rd
- 198 N Oaks Ln
- 33 Violet Ln
- Lot 13 Tree Line Cir
- 2 Rachel Cir
- 4 Rachel Cir
- 3 Rachel Cir
- 1 Rachel Cir
- 125 Rachel Cir
- 113 Rachel Cir
- 5935 N Arkansas Ave
- 3355 Morgan Rd
- 40 Club Road Village
- 1533 Bakers Creek Rd
- 701 Country Club Rd
- 135 Water Works Rd
- 81 Par Tee Blvd
- 4377 Arkansas 124
- 210 Quail Ridge Rd
- 1099 W Gumlog Rd
