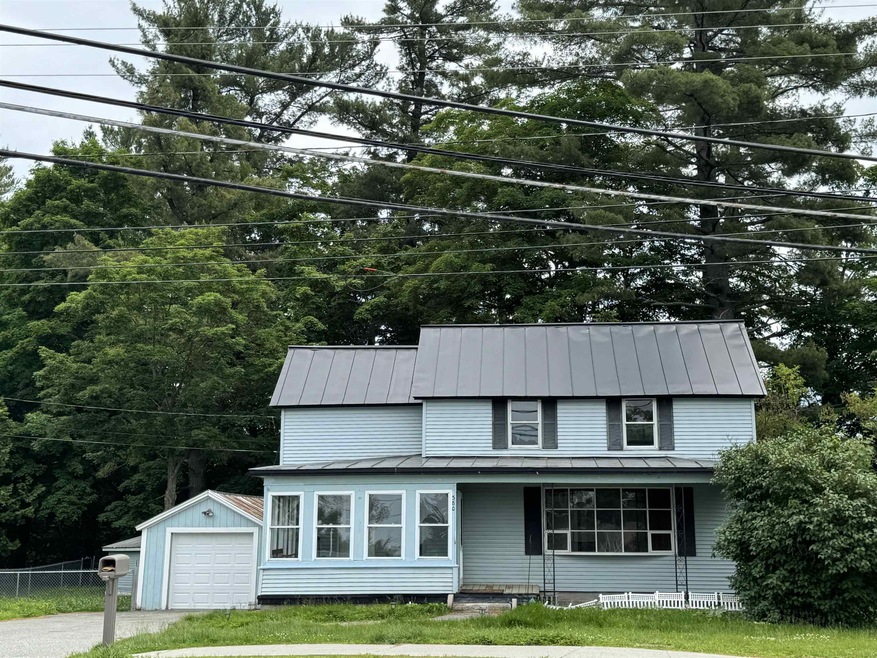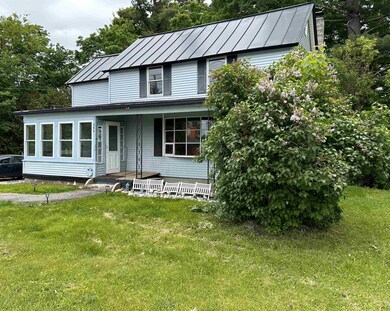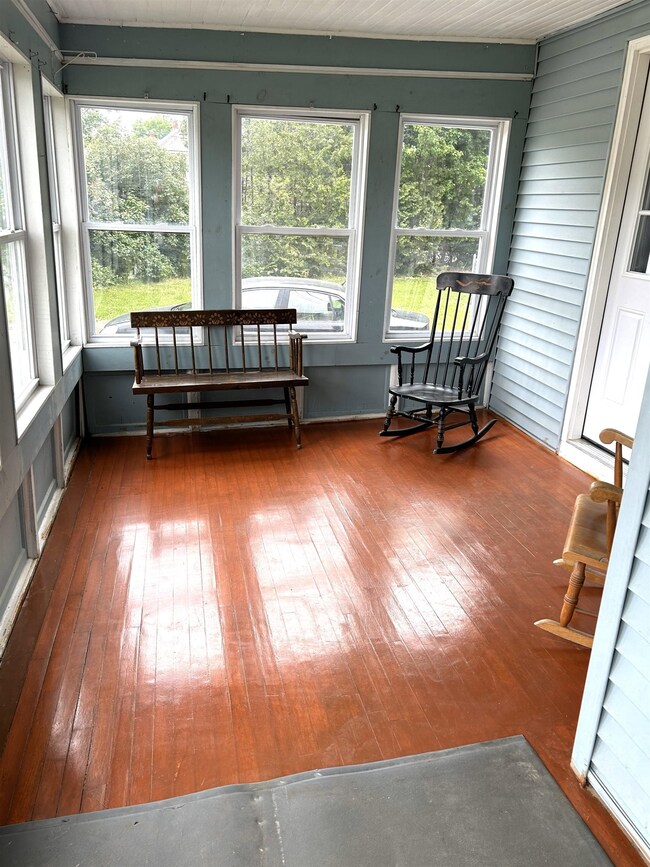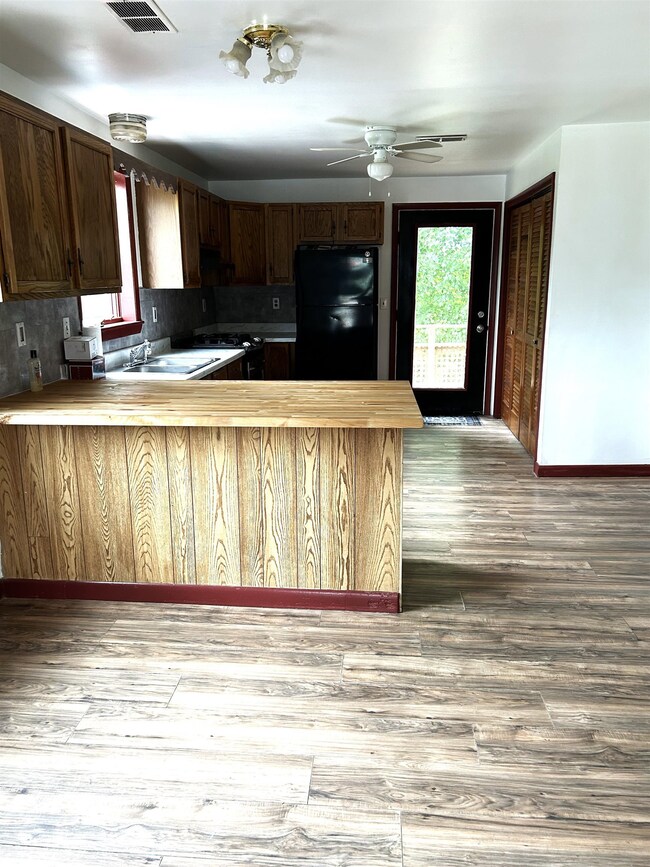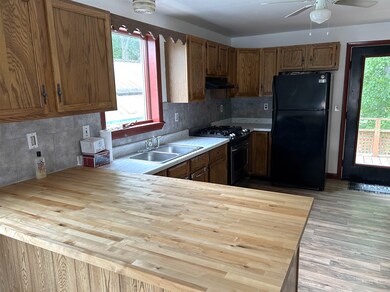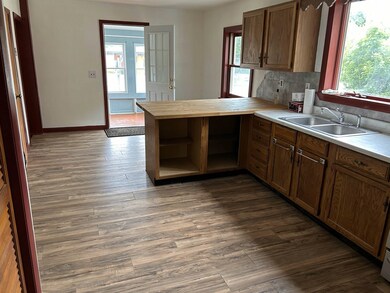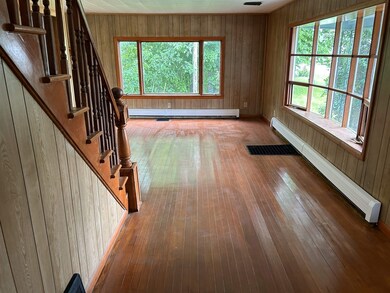
380 Brooklyn St Morristown, VT 05661
3
Beds
1.5
Baths
1,380
Sq Ft
0.6
Acres
Highlights
- Cape Cod Architecture
- Baseboard Heating
- 1 Car Garage
About This Home
As of August 2024Awesome location: 3 Bedroom 1 1/2 bath home located on an oversized village lot, all this within walking distance to downtown, shopping and restaurants not to mention the recreation path/rail trail. Enjoy the river from the private back deck. Fenced in back yard ,3 season porch.... A Perfect place to call home
Home Details
Home Type
- Single Family
Est. Annual Taxes
- $2,567
Year Built
- Built in 1927
Lot Details
- 0.6 Acre Lot
- Lot Sloped Up
- Property is zoned village
Parking
- 1 Car Garage
Home Design
- Cape Cod Architecture
- Concrete Foundation
- Wood Frame Construction
- Metal Roof
- Vinyl Siding
Interior Spaces
- 2-Story Property
- Basement
- Interior Basement Entry
Bedrooms and Bathrooms
- 3 Bedrooms
Schools
- Morristown Elementary School
- Peoples Academy Middle Level
- Peoples Academy High School
Utilities
- Baseboard Heating
- Hot Water Heating System
- Heating System Uses Oil
- 100 Amp Service
- Cable TV Available
Map
Create a Home Valuation Report for This Property
The Home Valuation Report is an in-depth analysis detailing your home's value as well as a comparison with similar homes in the area
Home Values in the Area
Average Home Value in this Area
Property History
| Date | Event | Price | Change | Sq Ft Price |
|---|---|---|---|---|
| 08/27/2024 08/27/24 | Sold | $295,000 | -1.7% | $214 / Sq Ft |
| 07/24/2024 07/24/24 | Pending | -- | -- | -- |
| 07/16/2024 07/16/24 | Price Changed | $299,999 | -10.2% | $217 / Sq Ft |
| 06/28/2024 06/28/24 | Price Changed | $334,000 | -3.2% | $242 / Sq Ft |
| 06/17/2024 06/17/24 | For Sale | $345,000 | +125.7% | $250 / Sq Ft |
| 03/28/2024 03/28/24 | Sold | $152,840 | -27.2% | $111 / Sq Ft |
| 03/14/2024 03/14/24 | Pending | -- | -- | -- |
| 01/11/2024 01/11/24 | Price Changed | $210,000 | +50.0% | $153 / Sq Ft |
| 01/06/2024 01/06/24 | For Sale | $140,000 | -- | $102 / Sq Ft |
Source: PrimeMLS
Tax History
| Year | Tax Paid | Tax Assessment Tax Assessment Total Assessment is a certain percentage of the fair market value that is determined by local assessors to be the total taxable value of land and additions on the property. | Land | Improvement |
|---|---|---|---|---|
| 2023 | $2,567 | $247,900 | $65,000 | $182,900 |
| 2022 | $3,910 | $148,200 | $42,100 | $106,100 |
| 2021 | $3,946 | $148,200 | $42,100 | $106,100 |
| 2020 | $3,810 | $148,200 | $42,100 | $106,100 |
| 2019 | $3,694 | $148,200 | $42,100 | $106,100 |
| 2018 | $3,564 | $148,200 | $42,100 | $106,100 |
| 2017 | $3,314 | $148,200 | $42,100 | $106,100 |
Source: Public Records
Deed History
| Date | Type | Sale Price | Title Company |
|---|---|---|---|
| Deed | $295,000 | -- | |
| Deed | $152,840 | -- | |
| Deed | $152,840 | -- | |
| Deed | $150,000 | -- | |
| Deed | $150,000 | -- | |
| Deed | -- | -- | |
| Deed | -- | -- | |
| Grant Deed | $97,500 | -- |
Source: Public Records
Similar Homes in the area
Source: PrimeMLS
MLS Number: 5001069
APN: 414-129-10929
Nearby Homes
- 406 Brooklyn St
- 86 Wilkins St
- 575 Railroad St
- 126 Bridge St
- 220 Park St
- 71 Union St
- 18 Clark Ave
- 17-35 Cheney Ln Unit 2
- 17-35 Cheney Ln Unit 1
- 17-35 Cheney Ln
- 24 Jersey Way
- 277 Washington Hwy
- 172 Red Pine Estate
- 26 Jersey Way
- 51 Hilltop Ln Unit 3
- 6 Terrill Gorge Ln
- 81 Hilltop Ln Unit 5
- 00 Anderson Ln
- TBD Darling Rd
- 482 Long Branch Cir
