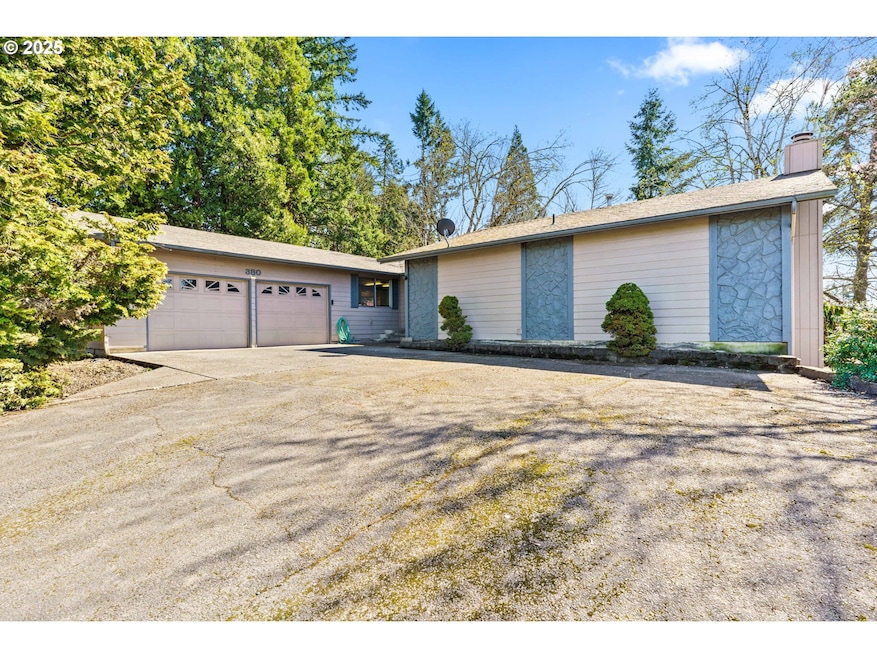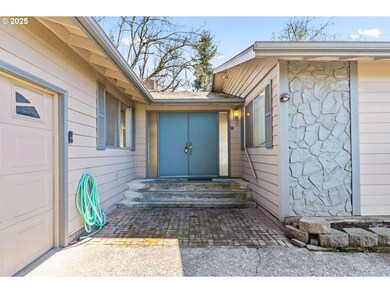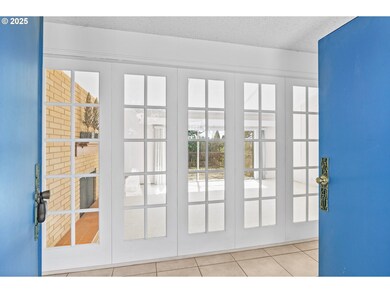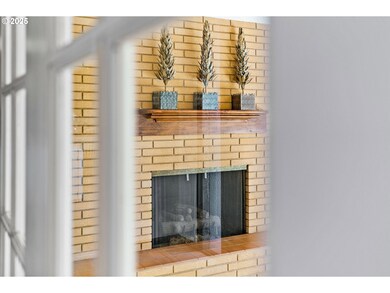Settle into your dream abode, showcasing vast indoor and outdoor spaces. This picturesque home encompasses four bedrooms, including an awe-inspiring primary suite. The unique floor plan also offers a private downstairs bedroom and bathroom combination, perfect for guests, in-law suite or possible rental. The expansive living room, with gas fireplace, is ideal for gatherings, leading to a large deck for alfresco dining opportunities. A visually stunning kitchen waits to inspire your inner chef, featuring granite tile counters, abundant dining space, and a convenient desk area. Arguably one of the most attractive features is the vast 40'x28' garage/shop space, equipped with multiple workbenches and generous power supply. This area is perfect for an avid DIY enthusiast, car collector, or those simply requiring additional storage space. Coupled with a standard 2 car garage, your vehicular needs are unquestionably catered to. Location is key, and this home is situated near shopping venues, restaurants and a short drive to the vibrant city of Salem. This combination of luxury, space, and convenience is uncommon, making this home a rare find.







