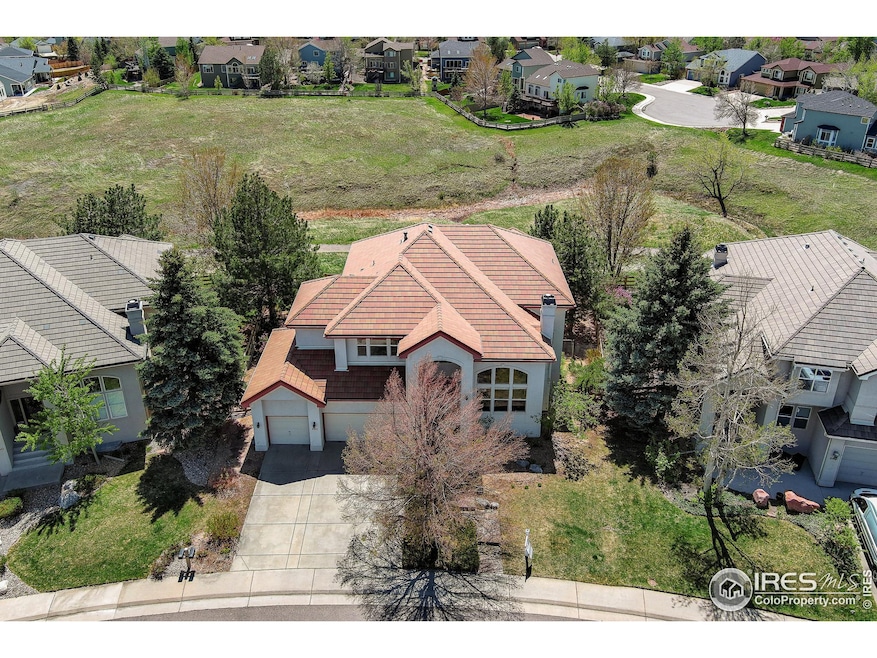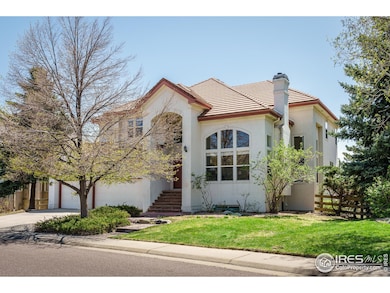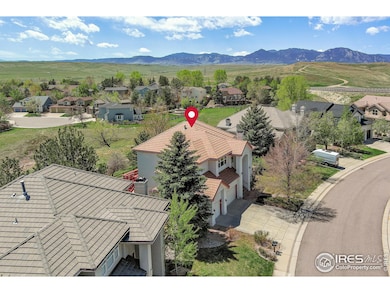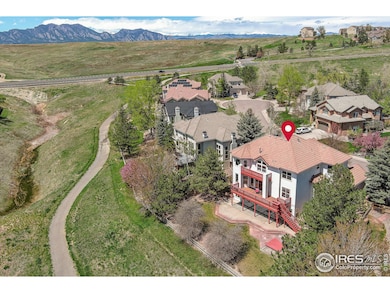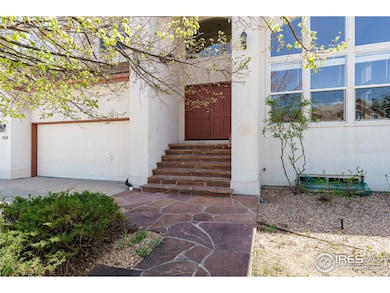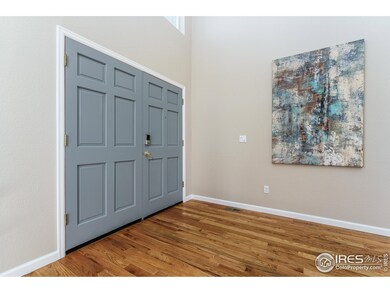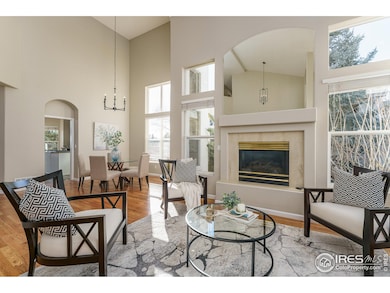
380 Edison Place Superior, CO 80027
Town of Superior NeighborhoodEstimated payment $8,262/month
Highlights
- Spa
- Open Floorplan
- Deck
- Eldorado K-8 School Rated A
- Mountain View
- Contemporary Architecture
About This Home
Welcome to this stunning Golden Designs model home, perfectly situated on a peaceful Cul-de-sac and backing to one of Superior's most beautiful open spaces. This updated gem boasts a bright, open floor plan and impressive vaulted ceilings that create an airy, welcoming atmosphere. Large windows flood the formal living and dining rooms with natural light, offering the perfect space for relaxation or entertaining. The chef's kitchen is a true highlight, featuring elegant quartz countertops, a spacious center island, a gas cooktop, and plenty of counter space for all your culinary needs. Enjoy meals in the charming breakfast nook with a picturesque bay window. Step outside onto the backyard deck, ideal for hosting gatherings while enjoying sweeping views of the open space. The inviting family room, with its cozy gas fireplace and expansive windows, offers a perfect spot for everyday living. A versatile main floor office or 5th bedroom and a full bath add to the home's appeal. Upstairs, you'll find an oversized master suite with a luxurious five-piece bath and private balcony. The upper level also features 3 additional bedrooms with a convenient Jack and Jill bathroom. The bright, sunny walk-out basement offers endless possibilities, including the potential for a guest room, and opens up to a spacious, fully fenced yard with mature landscaping and incredible views. This home is a true treasure, nestled in the desirable Rock Creek neighborhood, just a short walk to Blue Ribbon Award-winning Superior Elementary and bikeable to Eldorado K-8. Near community tennis courts, swimming pool, parks, & trails with quick access to US-36 for easy commute to Boulder, Denver, and DIA. A seller concession is negotiable. Come see for yourself why this home is the perfect blend of comfort, style, and location!
Home Details
Home Type
- Single Family
Est. Annual Taxes
- $8,427
Year Built
- Built in 1997
Lot Details
- 10,023 Sq Ft Lot
- Open Space
- Cul-De-Sac
- Fenced
- Sprinkler System
HOA Fees
- $25 Monthly HOA Fees
Parking
- 3 Car Attached Garage
Home Design
- Contemporary Architecture
- Tile Roof
- Stucco
Interior Spaces
- 4,171 Sq Ft Home
- 2-Story Property
- Open Floorplan
- Cathedral Ceiling
- Multiple Fireplaces
- Gas Log Fireplace
- Double Pane Windows
- Window Treatments
- Bay Window
- Family Room
- Dining Room
- Mountain Views
Kitchen
- Eat-In Kitchen
- Gas Oven or Range
- Microwave
- Dishwasher
- Kitchen Island
- Disposal
Flooring
- Wood
- Carpet
Bedrooms and Bathrooms
- 5 Bedrooms
- Walk-In Closet
- Jack-and-Jill Bathroom
- 4 Full Bathrooms
- Spa Bath
Laundry
- Laundry on main level
- Dryer
Outdoor Features
- Spa
- Balcony
- Deck
- Patio
- Exterior Lighting
Schools
- Eldorado Elementary And Middle School
- Monarch High School
Utilities
- Forced Air Heating and Cooling System
- High Speed Internet
- Cable TV Available
Listing and Financial Details
- Assessor Parcel Number R0112413
Community Details
Overview
- Association fees include common amenities, trash, management
- Built by Golden Design
- Rock Creek Subdivision
Recreation
- Tennis Courts
- Community Playground
- Community Pool
- Park
- Hiking Trails
Map
Home Values in the Area
Average Home Value in this Area
Tax History
| Year | Tax Paid | Tax Assessment Tax Assessment Total Assessment is a certain percentage of the fair market value that is determined by local assessors to be the total taxable value of land and additions on the property. | Land | Improvement |
|---|---|---|---|---|
| 2024 | $8,427 | $82,464 | $19,879 | $62,585 |
| 2023 | $8,427 | $82,464 | $23,564 | $62,585 |
| 2022 | $6,379 | $60,979 | $18,563 | $42,416 |
| 2021 | $6,811 | $67,453 | $20,535 | $46,918 |
| 2020 | $6,241 | $59,395 | $26,598 | $32,797 |
| 2019 | $6,154 | $59,395 | $26,598 | $32,797 |
| 2018 | $6,383 | $61,027 | $16,704 | $44,323 |
| 2017 | $6,524 | $67,469 | $18,467 | $49,002 |
| 2016 | $6,526 | $58,976 | $17,114 | $41,862 |
| 2015 | $6,202 | $49,567 | $19,820 | $29,747 |
| 2014 | $5,263 | $49,567 | $19,820 | $29,747 |
Property History
| Date | Event | Price | Change | Sq Ft Price |
|---|---|---|---|---|
| 04/18/2025 04/18/25 | Pending | -- | -- | -- |
| 01/09/2025 01/09/25 | For Sale | $1,350,000 | +128.8% | $324 / Sq Ft |
| 05/03/2020 05/03/20 | Off Market | $590,000 | -- | -- |
| 11/16/2012 11/16/12 | Sold | $590,000 | -13.9% | $141 / Sq Ft |
| 10/17/2012 10/17/12 | Pending | -- | -- | -- |
| 08/15/2012 08/15/12 | For Sale | $684,900 | -- | $164 / Sq Ft |
Deed History
| Date | Type | Sale Price | Title Company |
|---|---|---|---|
| Warranty Deed | $590,000 | Land Title Guarantee Company | |
| Warranty Deed | $423,374 | -- | |
| Deed | -- | -- |
Mortgage History
| Date | Status | Loan Amount | Loan Type |
|---|---|---|---|
| Open | $417,000 | New Conventional | |
| Previous Owner | $417,000 | Unknown | |
| Previous Owner | $178,000 | Future Advance Clause Open End Mortgage | |
| Previous Owner | $150,000 | Credit Line Revolving | |
| Previous Owner | $391,000 | Unknown | |
| Previous Owner | $338,700 | No Value Available | |
| Previous Owner | $295,200 | Construction | |
| Closed | $42,337 | No Value Available |
Similar Homes in Superior, CO
Source: IRES MLS
MLS Number: 1024347
APN: 1575302-14-011
- 520 Campo Way
- 1757 High Plains Ct
- 1747 High Plains Ct
- 1845 Vernon Ln
- 1697 High Plains Ct
- 246 Rockview Dr
- 281 Rockview Dr
- 2225 Clayton Cir
- 2387 Bristol St
- 2397 Bristol St
- 903 Northern Way
- 882 Eldorado Dr
- 2545 Andrew Dr
- 1069 Monarch Way
- 2105 Keota Ln
- 2714 Calmante Place
- 859 Topaz St
- 365 Casalon Place
- 1987 Grayden Ct
- 2827 N Torreys Peak Dr
