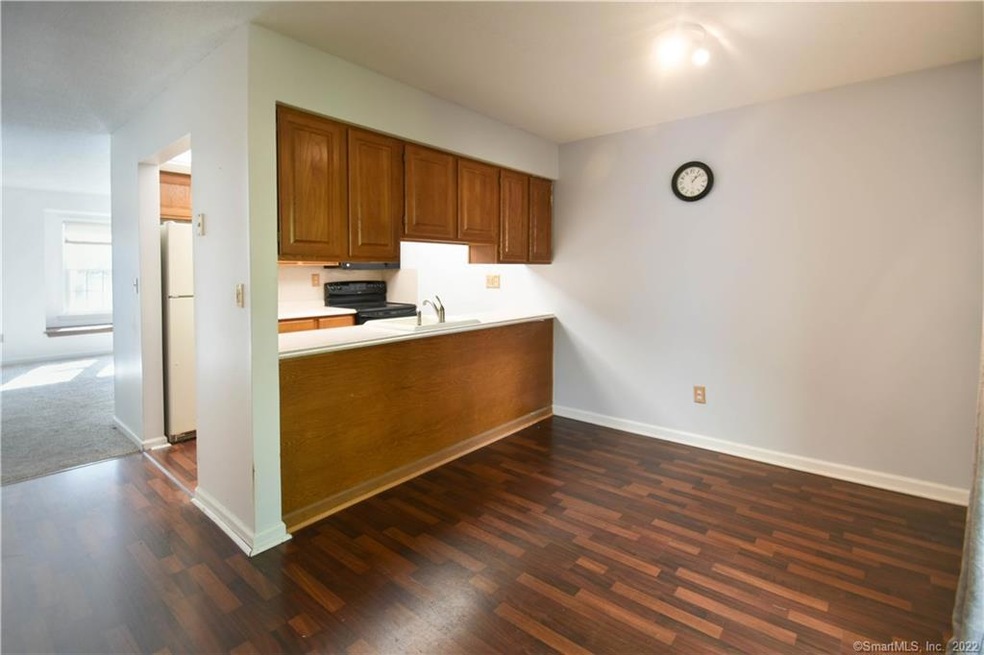
380 Hitchcock Rd Unit 42 Waterbury, CT 06705
Waterbury NeighborhoodHighlights
- Deck
- Attic
- French Doors
- Partially Wooded Lot
- 1 Car Attached Garage
- Guest Parking
About This Home
As of June 2024Why rent when you can own this Immaculate pet friendly townhouse with private deck over looking quaint backyard! This condo is set among manicured grounds within a private complex. As a resident you will enjoy this bright unit with hardwood floors and an adorable eat in galley kitchen with French doors to your private deck. This two bedroom unit is ideal for you with nothing to do but move in! With its warm sense of community and only moments away from shops, eateries and transport - this home provides all the elements for relaxing, comfortable and easy-care living. BACK ON MARKET DUE TO BUYER GETTING COLD FEET MORNING OF CLOSING!! Their loss is your gain. Bring offers and make this home yours for the new year!
Last Buyer's Agent
Joe Smith
CT Home Hub License #REB.0793889
Property Details
Home Type
- Condominium
Est. Annual Taxes
- $4,033
Year Built
- Built in 1988
HOA Fees
- $210 Monthly HOA Fees
Home Design
- Frame Construction
- Vinyl Siding
Interior Spaces
- 1,074 Sq Ft Home
- Ceiling Fan
- French Doors
- Basement Fills Entire Space Under The House
- Storage In Attic
Kitchen
- Electric Cooktop
- Dishwasher
Bedrooms and Bathrooms
- 2 Bedrooms
Laundry
- Laundry on lower level
- Electric Dryer
- Washer
Parking
- 1 Car Attached Garage
- Varies By Unit
- Basement Garage
- Tuck Under Garage
- Parking Deck
- Guest Parking
- Visitor Parking
Utilities
- Central Air
- Baseboard Heating
- Electric Water Heater
Additional Features
- Deck
- Partially Wooded Lot
Community Details
Overview
- Association fees include grounds maintenance, snow removal, property management
- 276 Units
- Countrywood Community
Pet Policy
- Pets Allowed
Map
Home Values in the Area
Average Home Value in this Area
Property History
| Date | Event | Price | Change | Sq Ft Price |
|---|---|---|---|---|
| 06/07/2024 06/07/24 | Sold | $230,000 | +4.5% | $214 / Sq Ft |
| 05/09/2024 05/09/24 | Pending | -- | -- | -- |
| 05/02/2024 05/02/24 | For Sale | $220,000 | +113.6% | $205 / Sq Ft |
| 04/24/2020 04/24/20 | Sold | $103,000 | +7.3% | $96 / Sq Ft |
| 02/09/2020 02/09/20 | Pending | -- | -- | -- |
| 02/02/2020 02/02/20 | Price Changed | $96,000 | -3.0% | $89 / Sq Ft |
| 02/01/2020 02/01/20 | For Sale | $99,000 | -3.9% | $92 / Sq Ft |
| 01/31/2020 01/31/20 | Off Market | $103,000 | -- | -- |
| 11/27/2019 11/27/19 | For Sale | $99,000 | 0.0% | $92 / Sq Ft |
| 11/08/2019 11/08/19 | Pending | -- | -- | -- |
| 11/03/2019 11/03/19 | For Sale | $99,000 | +8.8% | $92 / Sq Ft |
| 02/09/2018 02/09/18 | Sold | $91,000 | -2.0% | $85 / Sq Ft |
| 09/25/2017 09/25/17 | Pending | -- | -- | -- |
| 07/09/2017 07/09/17 | For Sale | $92,900 | -- | $86 / Sq Ft |
Tax History
| Year | Tax Paid | Tax Assessment Tax Assessment Total Assessment is a certain percentage of the fair market value that is determined by local assessors to be the total taxable value of land and additions on the property. | Land | Improvement |
|---|---|---|---|---|
| 2024 | $4,918 | $99,470 | $0 | $99,470 |
| 2023 | $5,390 | $99,470 | $0 | $99,470 |
| 2022 | $4,033 | $66,990 | $0 | $66,990 |
| 2021 | $4,033 | $66,990 | $0 | $66,990 |
| 2020 | $4,033 | $66,990 | $0 | $66,990 |
| 2019 | $4,033 | $66,990 | $0 | $66,990 |
| 2018 | $4,033 | $66,990 | $0 | $66,990 |
| 2017 | $4,265 | $70,840 | $0 | $70,840 |
| 2016 | $4,265 | $70,840 | $0 | $70,840 |
| 2015 | $4,124 | $70,840 | $0 | $70,840 |
| 2014 | -- | $70,840 | $0 | $70,840 |
Mortgage History
| Date | Status | Loan Amount | Loan Type |
|---|---|---|---|
| Previous Owner | $223,100 | Purchase Money Mortgage | |
| Previous Owner | $89,351 | FHA |
Deed History
| Date | Type | Sale Price | Title Company |
|---|---|---|---|
| Quit Claim Deed | -- | None Available | |
| Quit Claim Deed | -- | None Available | |
| Warranty Deed | $230,000 | None Available | |
| Warranty Deed | $230,000 | None Available | |
| Warranty Deed | $230,000 | None Available | |
| Warranty Deed | $91,000 | -- | |
| Warranty Deed | $91,000 | -- | |
| Warranty Deed | $94,500 | -- | |
| Warranty Deed | $94,500 | -- | |
| Warranty Deed | $58,000 | -- | |
| Warranty Deed | $58,000 | -- | |
| Warranty Deed | $60,000 | -- | |
| Warranty Deed | $60,000 | -- |
Similar Homes in Waterbury, CT
Source: SmartMLS
MLS Number: 170249805
APN: WATE-000358-000154-000005-000042
- 380 Hitchcock Rd Unit 43
- 36 Mayview Ave
- 541 Pierpont Rd Unit 9
- 541 Pierpont Rd Unit 5
- 60 Indian Trail
- 1440 Meriden Rd Unit 16
- 55 Bentwood Dr Unit 5
- 1400 Meriden Rd Unit 6-5
- Lot 167 Shelton Ave
- 167 Arline Dr
- 23 Rosemary Ln
- 163 Norris St
- 1119 Meriden Rd
- 0 Rd
- 47 Barsalou Ave
- 67 Diane Terrace Unit 11
- 118 Hillhouse Rd
- 90 Hunthill Rd
- 40 Decicco Rd
- 975 Meriden Rd Unit 103
