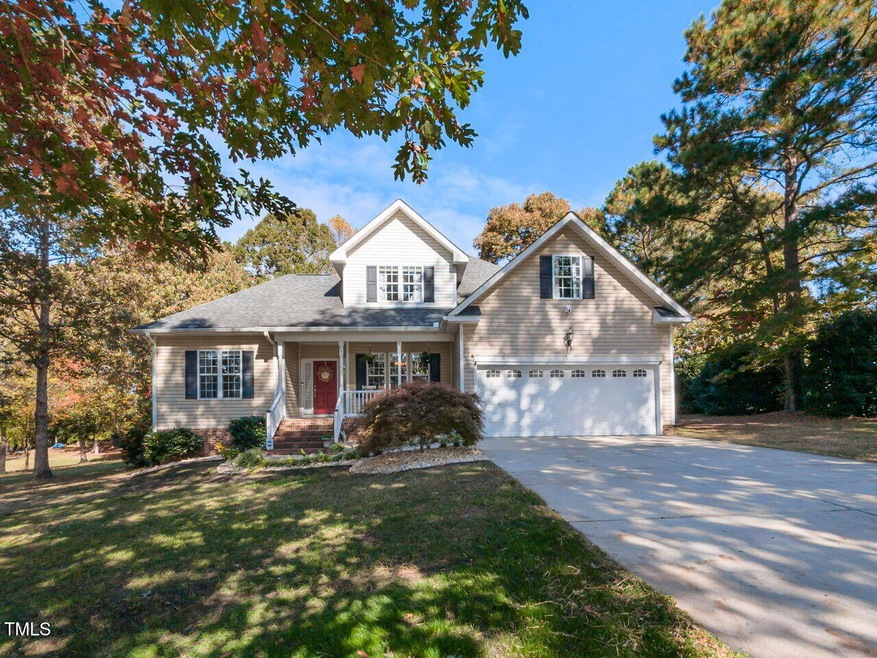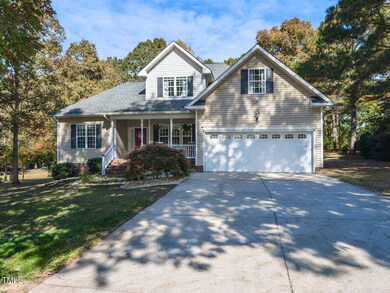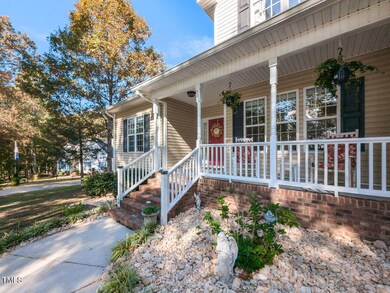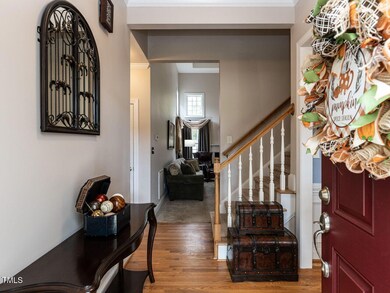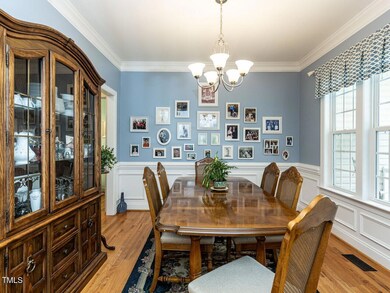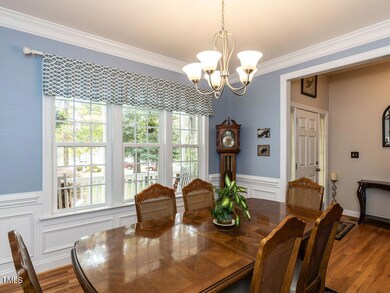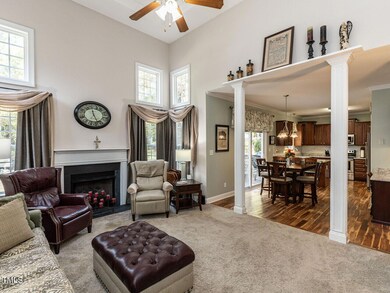
380 Landview Dr Four Oaks, NC 27524
Elevation NeighborhoodHighlights
- On Golf Course
- Deck
- Traditional Architecture
- Open Floorplan
- Partially Wooded Lot
- Wood Flooring
About This Home
As of February 2025Welcome to this beautifully appointed 3-bedroom, 2.5-bath home in the sought-after Fairway Estates subdivision of Four Oaks, NC. This 1,937 sq. ft. residence with no HOA offers a blend of classic charm and modern updates. Featuring Bali Blinds, rich Oak and Acacia hardwood floors, tile floors, and cozy carpeted areas, the main-level master suite provides a private retreat with easy accessibility. Upstairs, you'll find two spacious bedrooms, a full bath, a versatile flex space, and an abundance of walk-in storage, making it ideal for families and those needing extra room for hobbies or work-from-home setups.
The spacious kitchen is a chef's delight, showcasing granite countertops, a stylish tile backsplash, and stainless steel appliances. Perfectly positioned on the 11th hole and 12th tee of the picturesque Reedy Creek Golf Course, this home offers breathtaking views and an ideal setting for golf enthusiasts. Whether you're enjoying a quiet evening on your deck or hosting friends, this property provides a perfect blend of comfort and leisure.
Don't miss this unique opportunity to own a golf-side sanctuary in a serene, HOA-free neighborhood. Schedule a private tour today!
Shaunna Voorhees 919-606-4976
Home Details
Home Type
- Single Family
Est. Annual Taxes
- $1,853
Year Built
- Built in 2007
Lot Details
- 0.69 Acre Lot
- Property fronts a county road
- On Golf Course
- Cul-De-Sac
- Landscaped
- Pie Shaped Lot
- Partially Wooded Lot
- Many Trees
- Back and Front Yard
Parking
- 2 Car Attached Garage
- Private Driveway
Home Design
- Traditional Architecture
- Brick Foundation
- Shingle Roof
- Architectural Shingle Roof
- Vinyl Siding
Interior Spaces
- 1,937 Sq Ft Home
- 2-Story Property
- Open Floorplan
- Smooth Ceilings
- High Ceiling
- Ceiling Fan
- Gas Log Fireplace
- Propane Fireplace
- Blinds
- Sliding Doors
- Entrance Foyer
- Family Room with Fireplace
- Breakfast Room
- Dining Room
- Storage
- Golf Course Views
- Basement
- Crawl Space
- Unfinished Attic
- Fire and Smoke Detector
Kitchen
- Eat-In Kitchen
- Breakfast Bar
- Electric Oven
- Electric Range
- Microwave
- Dishwasher
- Stainless Steel Appliances
- Granite Countertops
Flooring
- Wood
- Carpet
- Ceramic Tile
Bedrooms and Bathrooms
- 3 Bedrooms
- Primary Bedroom on Main
- Walk-In Closet
- Primary bathroom on main floor
- Double Vanity
- Separate Shower in Primary Bathroom
- Soaking Tub
- Bathtub with Shower
- Walk-in Shower
Laundry
- Laundry Room
- Laundry on lower level
- Sink Near Laundry
- Washer and Electric Dryer Hookup
Outdoor Features
- Deck
- Outdoor Storage
- Outbuilding
- Rain Gutters
- Front Porch
Schools
- Four Oaks Elementary And Middle School
- S Johnston High School
Utilities
- Forced Air Heating and Cooling System
- Heat Pump System
- Electric Water Heater
- Fuel Tank
- Septic Tank
- Septic System
- High Speed Internet
- Cable TV Available
Community Details
- No Home Owners Association
- Fairway Estates Subdivision
Listing and Financial Details
- Assessor Parcel Number 07F07006X
Map
Home Values in the Area
Average Home Value in this Area
Property History
| Date | Event | Price | Change | Sq Ft Price |
|---|---|---|---|---|
| 02/06/2025 02/06/25 | Sold | $355,000 | -1.1% | $183 / Sq Ft |
| 01/10/2025 01/10/25 | Pending | -- | -- | -- |
| 01/04/2025 01/04/25 | Price Changed | $358,900 | -0.3% | $185 / Sq Ft |
| 10/31/2024 10/31/24 | For Sale | $359,900 | -- | $186 / Sq Ft |
Tax History
| Year | Tax Paid | Tax Assessment Tax Assessment Total Assessment is a certain percentage of the fair market value that is determined by local assessors to be the total taxable value of land and additions on the property. | Land | Improvement |
|---|---|---|---|---|
| 2024 | $1,650 | $203,650 | $45,000 | $158,650 |
| 2023 | $1,609 | $203,650 | $45,000 | $158,650 |
| 2022 | $1,690 | $203,650 | $45,000 | $158,650 |
| 2021 | $1,690 | $203,650 | $45,000 | $158,650 |
| 2020 | $1,751 | $203,650 | $45,000 | $158,650 |
| 2019 | $1,751 | $203,650 | $45,000 | $158,650 |
| 2018 | $1,315 | $149,380 | $35,000 | $114,380 |
| 2017 | $1,315 | $149,380 | $35,000 | $114,380 |
| 2016 | $1,315 | $149,380 | $35,000 | $114,380 |
| 2015 | $1,315 | $149,380 | $35,000 | $114,380 |
| 2014 | $1,315 | $149,380 | $35,000 | $114,380 |
Mortgage History
| Date | Status | Loan Amount | Loan Type |
|---|---|---|---|
| Open | $200,000 | New Conventional | |
| Previous Owner | $67,000 | New Conventional | |
| Previous Owner | $65,800 | New Conventional | |
| Previous Owner | $42,900 | Credit Line Revolving |
Deed History
| Date | Type | Sale Price | Title Company |
|---|---|---|---|
| Warranty Deed | $355,000 | None Listed On Document | |
| Warranty Deed | $162,000 | None Available | |
| Warranty Deed | -- | None Available | |
| Warranty Deed | $43,000 | None Available |
Similar Homes in Four Oaks, NC
Source: Doorify MLS
MLS Number: 10060950
APN: 07F07006X
- 68 Tee Time Terrace
- 136 Tee Time Terrace
- 63 Tee Time Terrace
- 84 Tee Time Terrace
- 98 Tee Time Terrace
- 114 Tee Time Terrace
- 79 Tee Time Terrace
- 47 Tee Time Terrace
- 196 Golfview Ave
- 176 Golfview Ave
- 266 Golfview Ave
- 283 Golfview Ave
- 245 Golfview Ave
- 207 Golfview Ave
- 456 Barbour Farm Ln
- 662 Barbour Farm Ln
- 490 Barbour Farm Ln
- 818 Barbour Farm Ln
- 674 Barbour Farm Ln
- 644 Barbour Farm Ln
