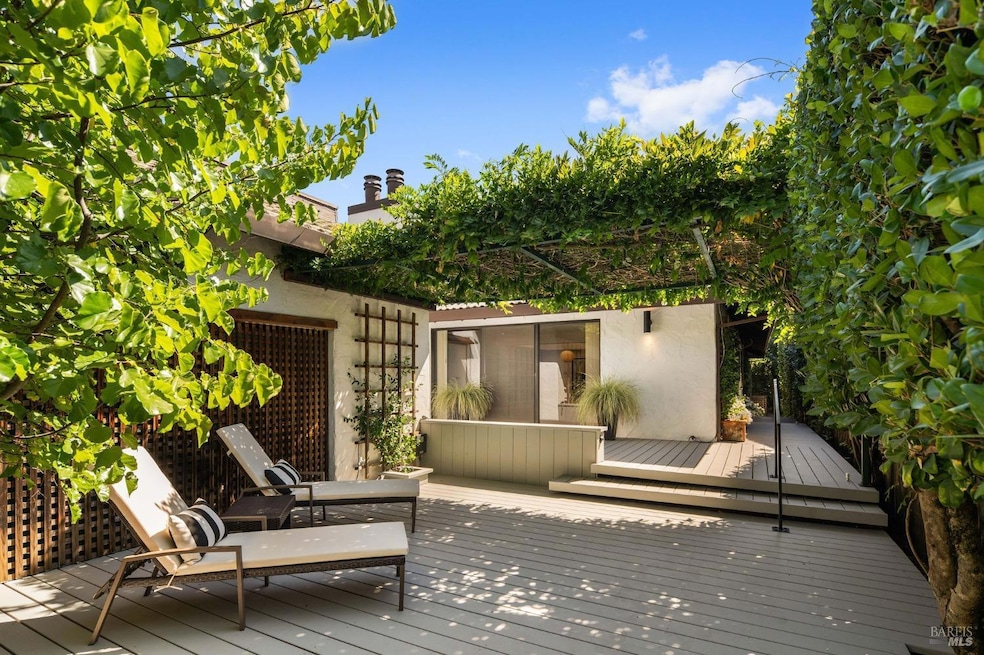
380 Las Casitas Ct Sonoma, CA 95476
Highlights
- Living Room with Attached Deck
- Skylights
- Bathroom on Main Level
- Community Pool
- 1 Car Attached Garage
- Landscaped
About This Home
As of October 2024Nestled 2 blocks from the vibrant heart of Sonoma's Historic Plaza, this single-level East-side home offers a rare opportunity to enjoy nearby trendy restaurants, boutique shopping, and world-class wineries. You'll never be far from the actionunless, of course, you prefer to enjoy the serene beauty of your own garden courtyard. Step inside to discover a spacious living area that flows onto the courtyard, creating an indoor-outdoor living experience that's perfect for entertaining or simply relaxing with a glass of wine. The 2 bedrooms are cozy and comfortable, providing a restful retreat after a day of exploring local vineyards. Of the 2 baths, one is en suite with the primary bedroom, the other for guests. And for those who love to stay organized, the large laundry room has ample space for a walk-in pantry, giving you the storage you need without sacrificing style. A separate garage adds convenience and plenty of room for your sports gear or a hobby space. And when you need a moment of peace, the smaller deck in the back is perfect for morning coffee. There is a pool for the exclusive use of this 22-member HOA. This home is more than just a place to live- it's a lifestyle, where every day feels like a getaway.
Townhouse Details
Home Type
- Townhome
Est. Annual Taxes
- $5,034
Year Built
- Built in 1971
Lot Details
- 3,598 Sq Ft Lot
- Landscaped
HOA Fees
- $117 Monthly HOA Fees
Parking
- 1 Car Attached Garage
- Garage Door Opener
Interior Spaces
- 1,554 Sq Ft Home
- 1-Story Property
- Skylights
- Living Room with Fireplace
- Living Room with Attached Deck
- Dining Room
- Front Gate
Bedrooms and Bathrooms
- 2 Bedrooms
- Bathroom on Main Level
- 2 Full Bathrooms
Laundry
- Laundry in unit
- Dryer
- Washer
- Sink Near Laundry
Utilities
- Central Heating and Cooling System
Listing and Financial Details
- Assessor Parcel Number 018-560-016-000
Community Details
Overview
- Association fees include common areas, pool
- Blue Wing Village Management Association, Phone Number (415) 816-1166
- Planned Unit Development
Recreation
- Community Pool
Map
Home Values in the Area
Average Home Value in this Area
Property History
| Date | Event | Price | Change | Sq Ft Price |
|---|---|---|---|---|
| 10/04/2024 10/04/24 | Sold | $1,075,000 | 0.0% | $692 / Sq Ft |
| 09/17/2024 09/17/24 | Pending | -- | -- | -- |
| 08/29/2024 08/29/24 | For Sale | $1,075,000 | -- | $692 / Sq Ft |
Tax History
| Year | Tax Paid | Tax Assessment Tax Assessment Total Assessment is a certain percentage of the fair market value that is determined by local assessors to be the total taxable value of land and additions on the property. | Land | Improvement |
|---|---|---|---|---|
| 2023 | $5,034 | $324,585 | $119,705 | $204,880 |
| 2022 | $4,809 | $318,221 | $117,358 | $200,863 |
| 2021 | $4,692 | $311,982 | $115,057 | $196,925 |
| 2020 | $4,736 | $308,784 | $113,878 | $194,906 |
| 2019 | $4,629 | $302,731 | $111,646 | $191,085 |
| 2018 | $4,483 | $296,796 | $109,457 | $187,339 |
| 2017 | $4,390 | $290,977 | $107,311 | $183,666 |
| 2016 | $4,125 | $285,272 | $105,207 | $180,065 |
| 2015 | $3,995 | $280,988 | $103,627 | $177,361 |
| 2014 | $3,891 | $275,485 | $101,598 | $173,887 |
Mortgage History
| Date | Status | Loan Amount | Loan Type |
|---|---|---|---|
| Open | $645,000 | New Conventional | |
| Previous Owner | $125,000 | Unknown | |
| Previous Owner | $161,500 | No Value Available |
Deed History
| Date | Type | Sale Price | Title Company |
|---|---|---|---|
| Grant Deed | $1,075,000 | Fidelity National Title | |
| Interfamily Deed Transfer | -- | None Available | |
| Grant Deed | $211,500 | Sonoma Title Guaranty Compan |
Similar Homes in Sonoma, CA
Source: Bay Area Real Estate Information Services (BAREIS)
MLS Number: 324068709
APN: 018-560-016
