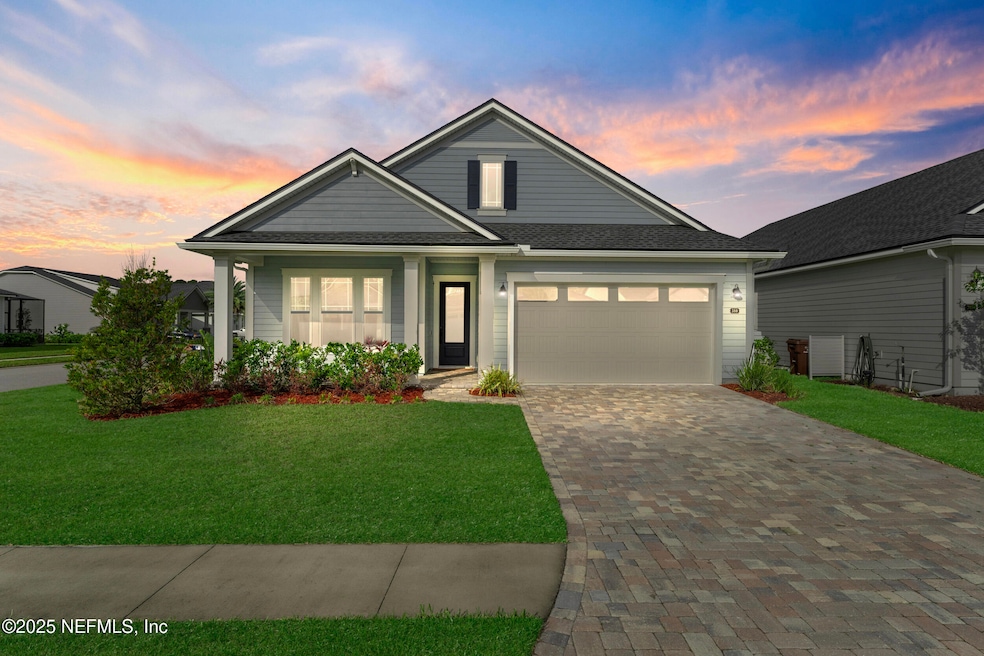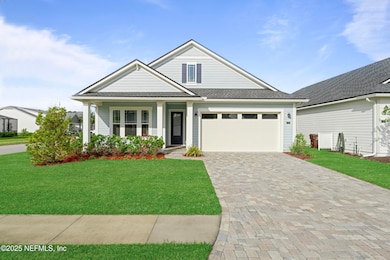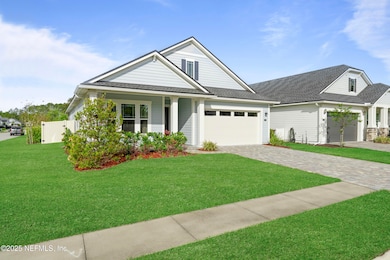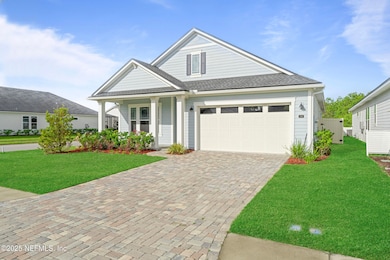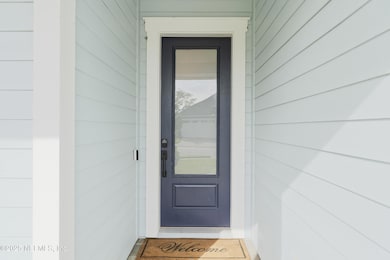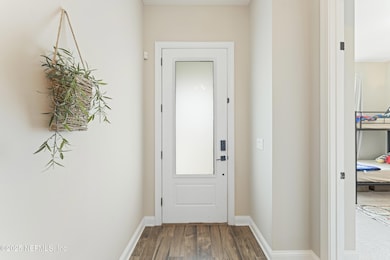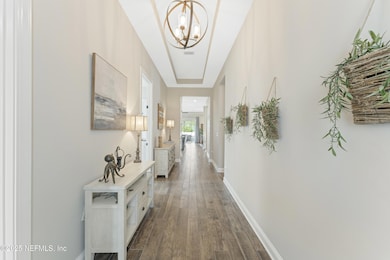
380 Maralinda Dr Saint Augustine, FL 32095
North City NeighborhoodEstimated payment $6,177/month
Highlights
- Fitness Center
- Gated Community
- Open Floorplan
- Intercom to Front Desk
- Views of Trees
- Clubhouse
About This Home
Welcome home to this stunning pool home set on a nearly quarter acre corner lot in the desirable Madeira community, just minutes from Historic downtown St Augustine. Step inside and enjoy your 10 ft ceilings, 6 ft wide hallway and elegant single-step tray ceilings in the living room, hall and spacious master. The open-concept living area features built in surround sound and a dramatic pocket sliding glass door that opens wide to the screened lanai, perfect for entertaining or quiet relaxation. Enjoy year round outdoor living with your custom inground pool, screened lanai and fully equipped outdoor kitchen with grill, fridge and trash pullout. The fully fenced yard adds privacy and peace of mind. The gourmet kitchen is a chefs dream with a gas stove, ceiling height cabinetry for abundant storage and a walk-in pantry with a second fridge. This home blends elegance, function and resort-style living with nearly $200k in upgrades.
Home Details
Home Type
- Single Family
Est. Annual Taxes
- $12,251
Year Built
- Built in 2022 | Remodeled
Lot Details
- 10,019 Sq Ft Lot
- Lot Dimensions are 72x148x58x173
- East Facing Home
- Vinyl Fence
- Back Yard Fenced
- Corner Lot
- Front and Back Yard Sprinklers
HOA Fees
- $142 Monthly HOA Fees
Parking
- 2 Car Attached Garage
- Garage Door Opener
Home Design
- Contemporary Architecture
- Wood Frame Construction
- Shingle Roof
- Concrete Siding
Interior Spaces
- 2,445 Sq Ft Home
- 1-Story Property
- Open Floorplan
- Built-In Features
- Vaulted Ceiling
- Ceiling Fan
- Entrance Foyer
- Great Room
- Living Room
- Dining Room
- Screened Porch
- Views of Trees
Kitchen
- Electric Oven
- Gas Cooktop
- Microwave
- Freezer
- Ice Maker
- Dishwasher
- Kitchen Island
- Disposal
Flooring
- Carpet
- Tile
Bedrooms and Bathrooms
- 4 Bedrooms
- Walk-In Closet
- Jack-and-Jill Bathroom
- 3 Full Bathrooms
- Shower Only
Laundry
- Laundry in unit
- Dryer
- Front Loading Washer
- Sink Near Laundry
Home Security
- Security System Owned
- Smart Home
- Smart Thermostat
- Carbon Monoxide Detectors
- Fire and Smoke Detector
Outdoor Features
- Saltwater Pool
- Outdoor Kitchen
Schools
- Ketterlinus Elementary School
- Sebastian Middle School
- St. Augustine High School
Utilities
- Central Heating and Cooling System
- Heat Pump System
- 200+ Amp Service
- Tankless Water Heater
- Water Softener is Owned
Listing and Financial Details
- Assessor Parcel Number 0734320630
Community Details
Overview
- Association fees include ground maintenance
- Madeira Subdivision
Amenities
- Clubhouse
- Intercom to Front Desk
Recreation
- Fitness Center
Security
- Gated Community
Map
Home Values in the Area
Average Home Value in this Area
Tax History
| Year | Tax Paid | Tax Assessment Tax Assessment Total Assessment is a certain percentage of the fair market value that is determined by local assessors to be the total taxable value of land and additions on the property. | Land | Improvement |
|---|---|---|---|---|
| 2024 | $11,982 | $585,506 | -- | -- |
| 2023 | $11,982 | $568,452 | $80,000 | $488,452 |
| 2022 | $3,376 | $78,400 | $78,400 | $0 |
| 2021 | $2,945 | $60,000 | $0 | $0 |
| 2020 | $2,945 | $50,000 | $0 | $0 |
Property History
| Date | Event | Price | Change | Sq Ft Price |
|---|---|---|---|---|
| 04/15/2025 04/15/25 | For Sale | $900,000 | -- | $368 / Sq Ft |
Deed History
| Date | Type | Sale Price | Title Company |
|---|---|---|---|
| Special Warranty Deed | $540,000 | Attorney |
Similar Homes in the area
Source: realMLS (Northeast Florida Multiple Listing Service)
MLS Number: 2081836
APN: 073432-0630
- 375 Maralinda Dr
- 367 Maralinda Dr
- 118 Lamego Ln
- 87 Amarante Ln
- 79 Pasarela Dr
- 244 Lamego Ln
- 335 Lamego Ln
- 254 Lamego Ln
- 264 Lamego Ln
- 373 Lamego Ln
- 274 Lamego Ln
- 286 Lamego Ln
- 294 Lamego Ln
- 140 Pintoresco Dr
- 44 Vega Ct
- 269 Pasarela Dr
- 136 Pescado Dr
- 1255 Ponce Island Dr Unit A713
- 1255A Ponce Island Dr
- 1255 Ponce Island Dr Unit C-733
