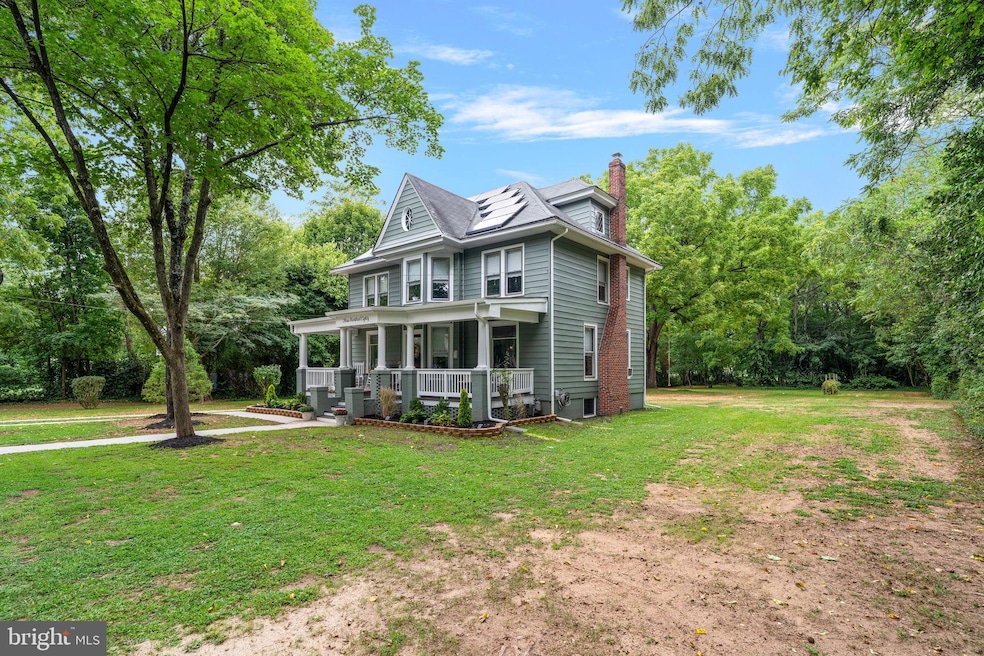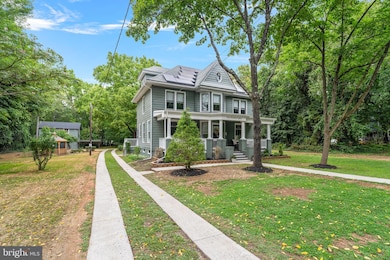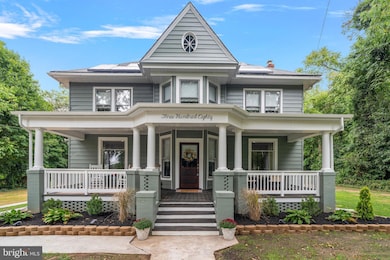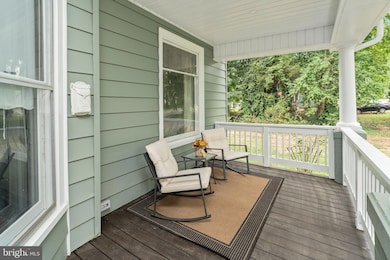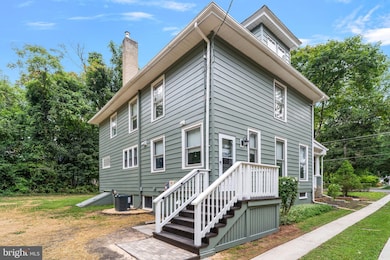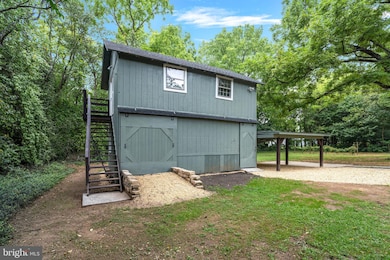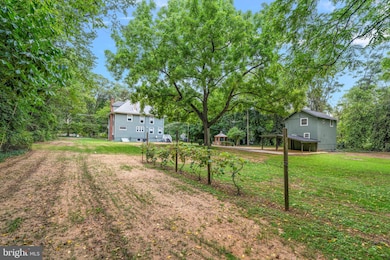
380 Salem Ave Newfield, NJ 08344
Estimated payment $3,118/month
Highlights
- Barn
- Craftsman Architecture
- Attic
- Pond View
- Wood Flooring
- High Ceiling
About This Home
Step into the captivating world of this 1910 Foursquare home. Masterfully renovated to harmonize modern comforts with vintage allure all nestled on 1 1/4 acres of mature lush landscape. Every detail of the house has been meticulously restored including the windows, paint, electric, plumbing, and NEW septic system. The boiler, radiator components, and hot water heater have all been updated while a gas fireplace insert has been installed along with brand new upstairs A/C for the ultimate convenience. The porch has been completely rebuilt, and the bathrooms and kitchen have been transformed with new appliances and fixtures showcasing the homes original woodwork, built ins, and pocket doors. Outside there is so much to enjoy including gazebo, fish pond, mature grape vines, and the beautifully done front porch. Don't miss this rare chance to experience the magic of your future dream home! Just minutes from Rt 55 -shopping and dining close by! Schedule your appointment today- YOUR HAVEN AWAITS
Home Details
Home Type
- Single Family
Est. Annual Taxes
- $5,332
Year Built
- Built in 1910 | Remodeled in 2024
Lot Details
- 1.28 Acre Lot
- Lot Dimensions are 149.00 x 375.00
- Interior Lot
- Property is in excellent condition
- Property is zoned 01
Property Views
- Pond
- Garden
Home Design
- Craftsman Architecture
- Poured Concrete
- Frame Construction
- Shingle Roof
- Concrete Perimeter Foundation
Interior Spaces
- 2,152 Sq Ft Home
- Property has 2 Levels
- Built-In Features
- Crown Molding
- High Ceiling
- Ceiling Fan
- Stone Fireplace
- Window Treatments
- Wood Frame Window
- Formal Dining Room
- Attic
Kitchen
- Eat-In Kitchen
- Stove
- Dishwasher
- Kitchen Island
- Upgraded Countertops
Flooring
- Wood
- Ceramic Tile
Bedrooms and Bathrooms
- 3 Bedrooms
- Walk-In Closet
- Bathtub with Shower
Laundry
- Washer
- Gas Dryer
Basement
- Basement Fills Entire Space Under The House
- Interior and Exterior Basement Entry
- Laundry in Basement
Parking
- 1 Parking Space
- 1 Detached Carport Space
- Driveway
Outdoor Features
- Gazebo
- Outbuilding
- Porch
Utilities
- Central Air
- Window Unit Cooling System
- Radiator
- 100 Amp Service
- Natural Gas Water Heater
- Municipal Trash
- Septic Tank
- Phone Available
- Cable TV Available
Additional Features
- More Than Two Accessible Exits
- Solar owned by a third party
- Barn
Community Details
- No Home Owners Association
- "None" Subdivision
Listing and Financial Details
- Tax Lot 00026
- Assessor Parcel Number 14-00202-00026
Map
Home Values in the Area
Average Home Value in this Area
Tax History
| Year | Tax Paid | Tax Assessment Tax Assessment Total Assessment is a certain percentage of the fair market value that is determined by local assessors to be the total taxable value of land and additions on the property. | Land | Improvement |
|---|---|---|---|---|
| 2024 | $5,368 | $168,600 | $41,400 | $127,200 |
| 2023 | $5,333 | $168,600 | $41,400 | $127,200 |
| 2022 | $5,174 | $168,600 | $41,400 | $127,200 |
| 2021 | $4,440 | $168,600 | $41,400 | $127,200 |
| 2020 | $4,935 | $168,600 | $41,400 | $127,200 |
| 2019 | $4,867 | $168,600 | $41,400 | $127,200 |
| 2018 | $4,739 | $168,600 | $41,400 | $127,200 |
| 2017 | $4,502 | $168,600 | $41,400 | $127,200 |
| 2016 | $4,343 | $168,600 | $41,400 | $127,200 |
| 2015 | $3,933 | $168,600 | $41,400 | $127,200 |
| 2014 | $3,705 | $168,600 | $41,400 | $127,200 |
Property History
| Date | Event | Price | Change | Sq Ft Price |
|---|---|---|---|---|
| 04/24/2025 04/24/25 | Price Changed | $479,000 | -4.0% | $223 / Sq Ft |
| 02/23/2025 02/23/25 | For Sale | $499,000 | +101.2% | $232 / Sq Ft |
| 02/21/2024 02/21/24 | Sold | $248,000 | +3.4% | $115 / Sq Ft |
| 02/07/2024 02/07/24 | Pending | -- | -- | -- |
| 01/31/2024 01/31/24 | For Sale | $239,900 | -- | $111 / Sq Ft |
Deed History
| Date | Type | Sale Price | Title Company |
|---|---|---|---|
| Deed | $248,000 | Sjs Title | |
| Deed | $12,000 | -- |
Similar Homes in Newfield, NJ
Source: Bright MLS
MLS Number: NJCB2022742
APN: 14-00202-0000-00026
- 9 Southeast Blvd
- 0 Columbia Ave
- 14 Sandy Dr
- 224 Rosemont Ave
- 0 Milano Ave Unit NJCB2020976
- 4540 Lake Rd
- 306 Madison Ave
- 322 Hazel Ave
- 402 Rosemont Ave
- 3364 Gerow Ave
- 0 Napoli Ave
- 4610 Bernard Rd
- 4529 Robin Rd
- 1850 N Delsea Dr
- 0 Christina Ct Unit NEWFIELD MODEL
- 0 Christina Ct Unit THE CAROLETON
- 0 Christina Ct Unit THE CARDINAL
- 0 Christina Ct Unit OAK FOREST MODEL
- 3592 N Delsea Dr Unit 22
- 0 Madison Ave & Fawn Dr Unit NJGL2026814
