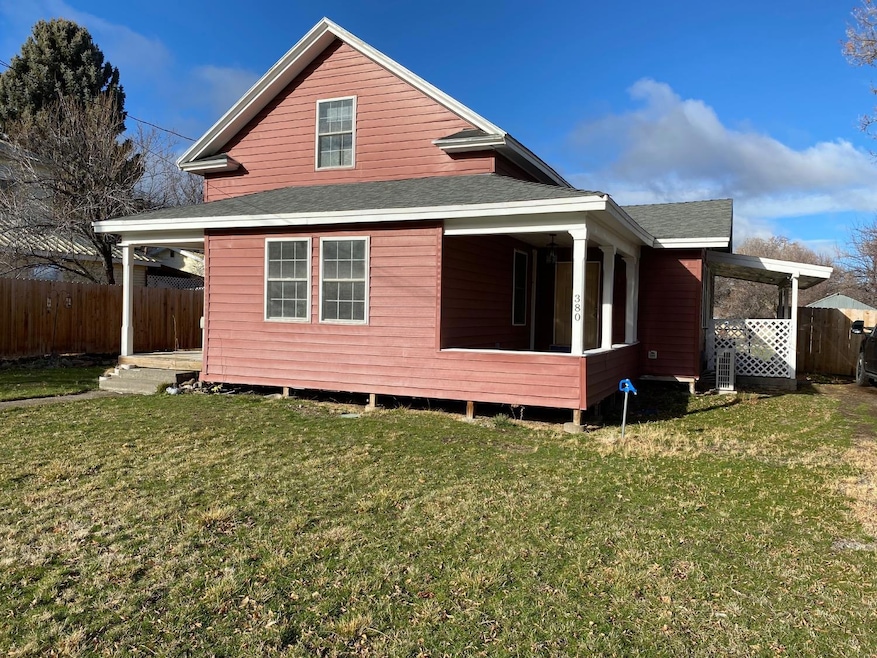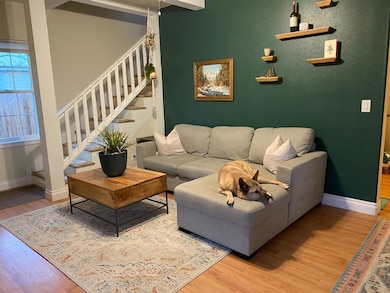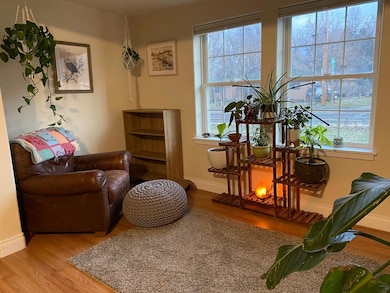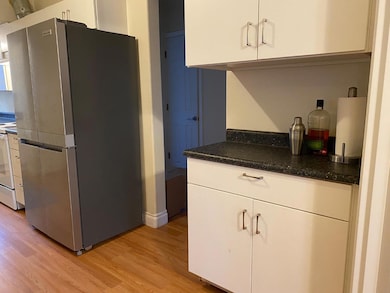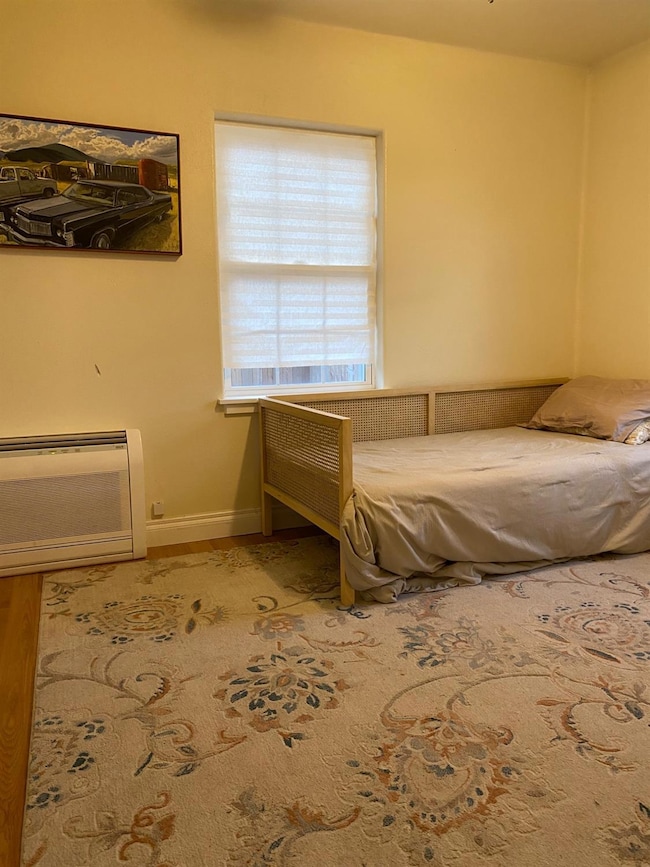
380 Townsend St Cedarville, CA 96104
Estimated payment $1,666/month
Highlights
- RV or Boat Parking
- Traditional Architecture
- No HOA
- Downtown View
- Window or Skylight in Bathroom
- Walk-In Pantry
About This Home
Nicely kept 3 bed/2 bath home in heart of Surprise Valley in Cedarville, CA, on nearly 1/2 acre. 2 story home has 2 bedrooms and 1 bath downstairs, laminate flooring, tile bathrooms, new refrigerator, on demand water heater, Monitor heaters, air conditioning units and ceiling fans throughout. Seller has designed fenced backyard with raised beds and garden areas, wooden fences for privacy, and no climb fencing in back. Back portion of yard perfect for small animal, FFA/4H Projects, chickens. Very close to shopping, school and restaurants in Cedarville. Cedarville in in Modoc County in the far NE Corner of California featuring hunting and fishing opportunities, beautiful scenery, wild horse and wild life viewing, as well as star gazing, Northern Lights viewing, and a small town feel and friendliness. Modoc County, where the West still lives.
Home Details
Home Type
- Single Family
Est. Annual Taxes
- $2,577
Year Built
- Built in 1890 | Remodeled
Lot Details
- 0.48 Acre Lot
- South Facing Home
- Gated Home
- Wood Fence
- Barbed Wire
- Fenced For Horses
- Back Yard Fenced
- Landscaped
- Garden
Parking
- 1 Car Garage
- 3 Open Parking Spaces
- Front Facing Garage
- Gravel Driveway
- Guest Parking
- RV or Boat Parking
Property Views
- Downtown
- Mountain
Home Design
- Traditional Architecture
- Concrete Foundation
- Composition Roof
- Vinyl Siding
- Concrete Perimeter Foundation
Interior Spaces
- 1,450 Sq Ft Home
- 2-Story Property
- Ceiling Fan
- Double Pane Windows
- ENERGY STAR Qualified Windows
- Living Room
- Partial Basement
Kitchen
- Walk-In Pantry
- Free-Standing Electric Oven
Flooring
- Laminate
- Tile
Bedrooms and Bathrooms
- 3 Bedrooms
- 2 Full Bathrooms
- Bidet
- Bathtub with Shower
- Separate Shower
- Window or Skylight in Bathroom
Laundry
- Laundry on main level
- Dryer
- Washer
- 220 Volts In Laundry
Home Security
- Carbon Monoxide Detectors
- Fire and Smoke Detector
Eco-Friendly Details
- Energy-Efficient Appliances
Outdoor Features
- Covered Deck
- Fire Pit
- Front Porch
Utilities
- Multiple cooling system units
- Ductless Heating Or Cooling System
- Zoned Heating
- Heat Pump System
- Heating System Uses Oil
- 220 Volts in Kitchen
- Gas Tank Leased
- Property is located within a water district
- Tankless Water Heater
- Septic System
- High Speed Internet
- Satellite Dish
Listing and Financial Details
- Assessor Parcel Number 027-121-007-000
Community Details
Overview
- No Home Owners Association
- Low-Rise Condominium
Building Details
- Net Lease
Map
Home Values in the Area
Average Home Value in this Area
Tax History
| Year | Tax Paid | Tax Assessment Tax Assessment Total Assessment is a certain percentage of the fair market value that is determined by local assessors to be the total taxable value of land and additions on the property. | Land | Improvement |
|---|---|---|---|---|
| 2024 | $2,577 | $228,886 | $30,238 | $198,648 |
| 2023 | $2,532 | $224,399 | $29,646 | $194,753 |
| 2022 | $897 | $60,880 | $21,750 | $39,130 |
| 2021 | $875 | $58,692 | $23,664 | $35,028 |
| 2020 | $869 | $58,091 | $23,422 | $34,669 |
| 2019 | $858 | $56,953 | $22,963 | $33,990 |
| 2018 | $846 | $55,837 | $22,513 | $33,324 |
| 2017 | $835 | $54,743 | $22,072 | $32,671 |
| 2016 | $825 | $53,671 | $21,640 | $32,031 |
| 2015 | $817 | $52,865 | $21,315 | $31,550 |
| 2014 | $806 | $51,830 | $20,898 | $30,932 |
Property History
| Date | Event | Price | Change | Sq Ft Price |
|---|---|---|---|---|
| 01/29/2025 01/29/25 | Price Changed | $260,000 | -5.5% | $179 / Sq Ft |
| 01/08/2025 01/08/25 | For Sale | $275,000 | -- | $190 / Sq Ft |
Deed History
| Date | Type | Sale Price | Title Company |
|---|---|---|---|
| Interfamily Deed Transfer | -- | None Available | |
| Individual Deed | $46,500 | Modoc County Title Co |
Mortgage History
| Date | Status | Loan Amount | Loan Type |
|---|---|---|---|
| Previous Owner | $3,500 | Unknown |
Similar Homes in the area
Source: MetroList
MLS Number: 225002031
APN: 027-121-007-000
- 785 Lincoln St
- 440 Cressler St
- 410 Cressler St
- 500 County Road 22
- 0 County Road 15
- 0 County Road 1
- 52460 California 299
- 0 Cressler Center Unit 224126676
- 3720 County Road 118
- 535 County Road 199
- 511 County Road 57
- 93205 State Route 34
- 0 Bobcat Ln
- 0 Grizzley Dr
- 013-094-029 Grizzley Dr
- 0 Mountain Quail Ln
- 0 County Road 270
- 125 Raccoon Ln
- 1605 N East A St
- 507 Short St
