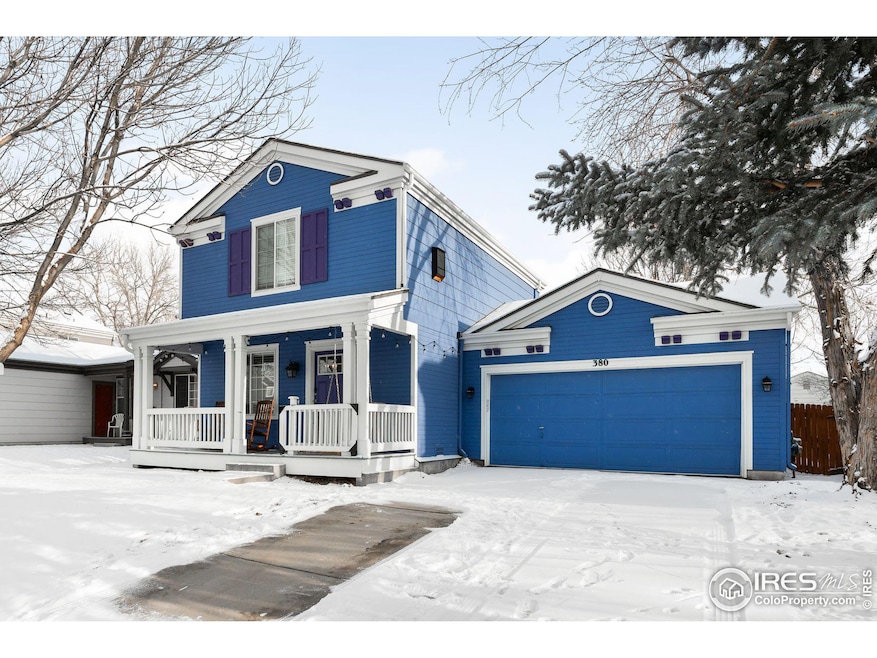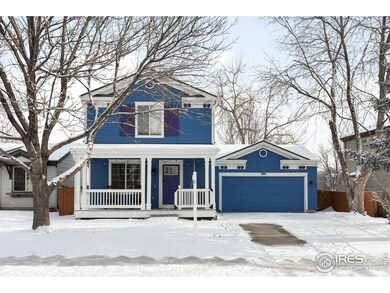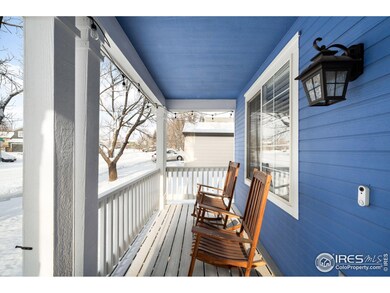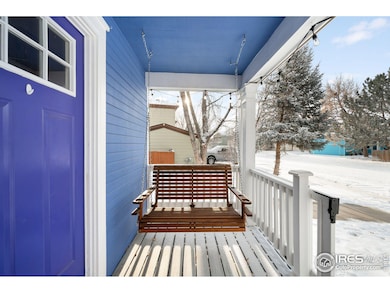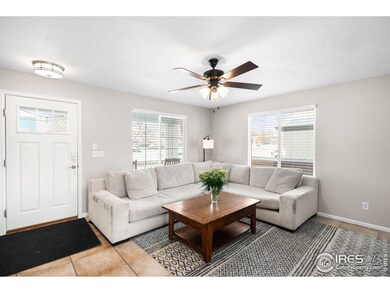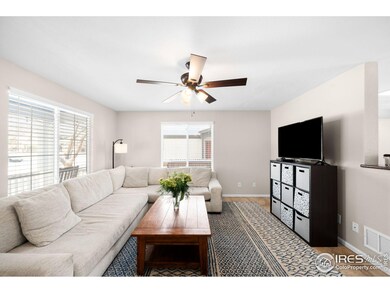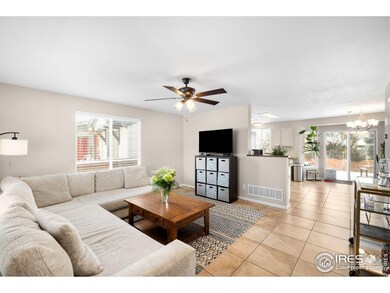
Highlights
- Open Floorplan
- Contemporary Architecture
- Eat-In Kitchen
- Red Hawk Elementary School Rated A-
- 2 Car Attached Garage
- Double Pane Windows
About This Home
As of March 2025Welcome to this inviting and sun-filled Canyon Creek home! This beautifully maintained 3-bedroom, 3-bathroom two-story home features fresh interior paint and a new roof (2019). Relax on the charming covered front porch before stepping inside to find durable tile flooring throughout the main level and an open, light-filled kitchen.A custom wood staircase leads to the generous second floor, where you'll find three spacious bedrooms and two full baths. The primary suite boasts a private ensuite bath and a walk-in closet, while the conveniently located second-floor laundry room includes a washer & dryer and an electric water heater.The open-concept eat-in kitchen flows effortlessly to the backyard, perfect for entertaining with its 10' x 12' concrete patio and fully fenced yard. Enjoy easy access to scenic walking trails and explore the charm of Old Town Erie and Old Town Lafayette, just minutes away!
Home Details
Home Type
- Single Family
Est. Annual Taxes
- $3,524
Year Built
- Built in 1999
Lot Details
- 5,662 Sq Ft Lot
- South Facing Home
- Partially Fenced Property
- Chain Link Fence
- Sprinkler System
HOA Fees
- $100 Monthly HOA Fees
Parking
- 2 Car Attached Garage
Home Design
- Contemporary Architecture
- Wood Frame Construction
- Composition Roof
Interior Spaces
- 1,216 Sq Ft Home
- 2-Story Property
- Open Floorplan
- Double Pane Windows
- Window Treatments
- Tile Flooring
- Crawl Space
- Laundry on upper level
Kitchen
- Eat-In Kitchen
- Electric Oven or Range
- Self-Cleaning Oven
- Microwave
- Dishwasher
Bedrooms and Bathrooms
- 3 Bedrooms
- Walk-In Closet
- Primary Bathroom is a Full Bathroom
Outdoor Features
- Patio
- Exterior Lighting
Schools
- Red Hawk Elementary School
- Erie Middle School
- Erie High School
Utilities
- Forced Air Heating and Cooling System
Community Details
- Association fees include trash
- Canyon Creek Subdivision
Listing and Financial Details
- Assessor Parcel Number R0130481
Map
Home Values in the Area
Average Home Value in this Area
Property History
| Date | Event | Price | Change | Sq Ft Price |
|---|---|---|---|---|
| 03/21/2025 03/21/25 | Sold | $540,000 | 0.0% | $444 / Sq Ft |
| 02/15/2025 02/15/25 | For Sale | $540,000 | +1.5% | $444 / Sq Ft |
| 06/14/2023 06/14/23 | Sold | $532,000 | +0.4% | $438 / Sq Ft |
| 05/19/2023 05/19/23 | For Sale | $529,900 | +41.3% | $436 / Sq Ft |
| 01/28/2019 01/28/19 | Off Market | $375,000 | -- | -- |
| 05/17/2018 05/17/18 | Sold | $375,000 | -3.8% | $308 / Sq Ft |
| 04/13/2018 04/13/18 | Pending | -- | -- | -- |
| 03/13/2018 03/13/18 | For Sale | $390,000 | -- | $321 / Sq Ft |
Tax History
| Year | Tax Paid | Tax Assessment Tax Assessment Total Assessment is a certain percentage of the fair market value that is determined by local assessors to be the total taxable value of land and additions on the property. | Land | Improvement |
|---|---|---|---|---|
| 2024 | $3,524 | $31,115 | $9,548 | $21,567 |
| 2023 | $3,524 | $31,115 | $13,233 | $21,567 |
| 2022 | $3,018 | $25,493 | $8,375 | $17,118 |
| 2021 | $3,071 | $26,226 | $8,616 | $17,610 |
| 2020 | $2,917 | $24,968 | $4,147 | $20,821 |
| 2019 | $2,909 | $24,968 | $4,147 | $20,821 |
| 2018 | $2,458 | $21,060 | $6,696 | $14,364 |
| 2017 | $2,347 | $23,283 | $7,403 | $15,880 |
| 2016 | $2,136 | $18,714 | $7,164 | $11,550 |
| 2015 | $2,050 | $15,745 | $4,935 | $10,810 |
| 2014 | $1,763 | $15,745 | $4,935 | $10,810 |
Mortgage History
| Date | Status | Loan Amount | Loan Type |
|---|---|---|---|
| Open | $513,000 | New Conventional | |
| Previous Owner | $516,040 | New Conventional | |
| Previous Owner | $359,200 | New Conventional | |
| Previous Owner | $363,750 | New Conventional | |
| Previous Owner | $70,000 | Credit Line Revolving | |
| Previous Owner | $39,042 | Credit Line Revolving | |
| Previous Owner | $231,500 | New Conventional | |
| Previous Owner | $50,000 | Credit Line Revolving | |
| Previous Owner | $168,300 | New Conventional | |
| Previous Owner | $50,000 | Credit Line Revolving | |
| Previous Owner | $25,000 | Credit Line Revolving | |
| Previous Owner | $124,800 | New Conventional | |
| Previous Owner | $193,700 | New Conventional | |
| Previous Owner | $48,000 | Unknown | |
| Previous Owner | $192,000 | Negative Amortization | |
| Previous Owner | $22,200 | Credit Line Revolving | |
| Previous Owner | $199,800 | Unknown | |
| Previous Owner | $195,500 | Unknown | |
| Previous Owner | $184,000 | No Value Available | |
| Previous Owner | $39,099 | Unknown |
Deed History
| Date | Type | Sale Price | Title Company |
|---|---|---|---|
| Special Warranty Deed | $540,000 | Land Title | |
| Special Warranty Deed | $532,000 | None Listed On Document | |
| Warranty Deed | $375,000 | Land Title Guarantee Co | |
| Quit Claim Deed | -- | Heritage Title | |
| Quit Claim Deed | -- | None Available | |
| Quit Claim Deed | -- | -- | |
| Warranty Deed | $149,551 | Land Title |
Similar Homes in Erie, CO
Source: IRES MLS
MLS Number: 1026215
APN: 1465242-35-026
- 335 Tynan Dr
- 1875 Gordon Dr
- 1838 Wilson Cir
- 1665 Bain Dr
- 543 Brennan Cir
- 1696 Bain Dr
- 591 Brennan Cir
- 407 Simmons St
- 1898 Wilson Cir
- 1534 Stanley Dr
- 730 Pope Dr
- 1517 Stanley Dr
- 113 Kolar Ct
- 692 Mathews Cir
- 85 Kolar Ct
- 961 Stanley Ct
- 449 Meadow View Pkwy
- 1386 Avgare Way
- 548 Mathews Cir
- 1586 Meachum Way
