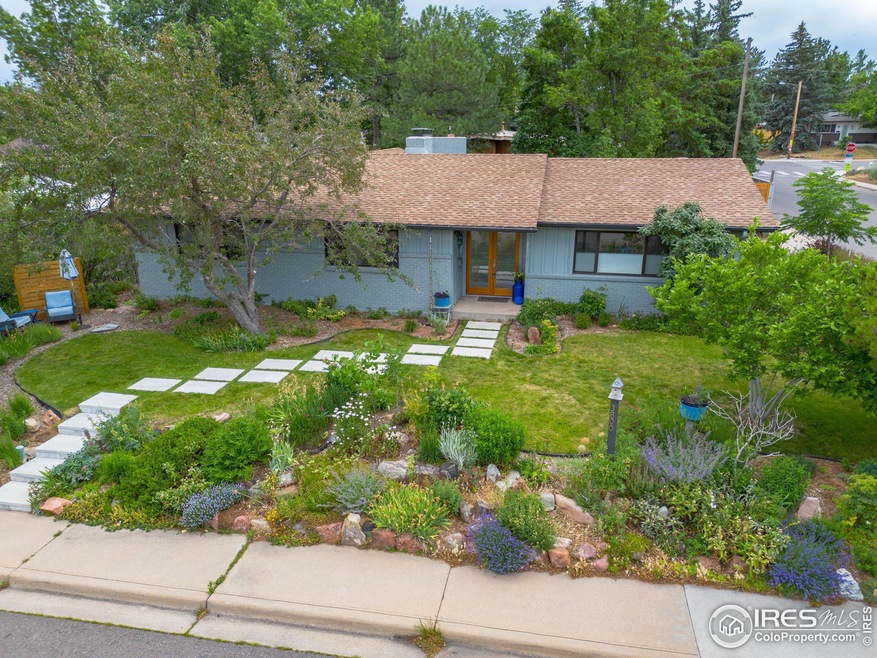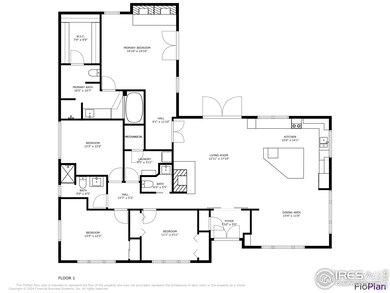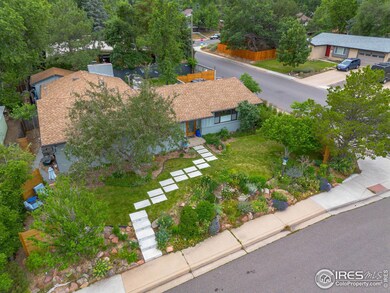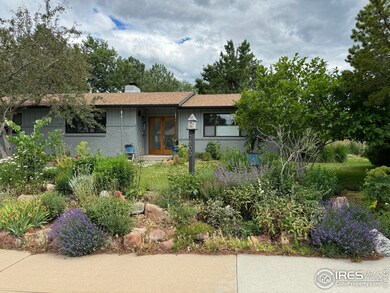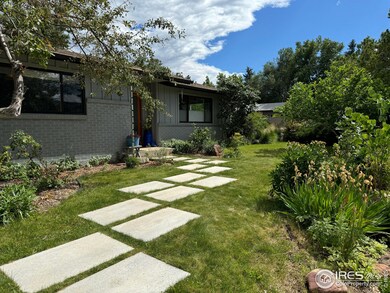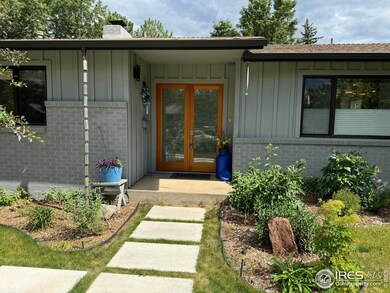
3800 Carlock Dr Boulder, CO 80305
Table Mesa NeighborhoodHighlights
- Open Floorplan
- Fireplace in Primary Bedroom
- Wood Flooring
- Bear Creek Elementary School Rated A
- Cathedral Ceiling
- Corner Lot
About This Home
As of August 20242076 sq ft of luxury living all above grade! Extensively updated home including new dream kitchen with Bosch & Kitchen Aid appliances and an oversized entertaining island. Meticulously maintained landscaping creates your own personal Shangri-La replete with Flatirons Views. The backyard boasts a new fence and cool outdoor kitchen that offers a built in bbq, fridge, sink, kegerator tap, and attached storage shed. Large primary bedroom with library shelves & ladder, wood burning fireplace, and ensuite bath referred to as the tree bathroom thanks to a real tree in the middle of it. The tree bathroom also features an open river rock wall and floor shower which leads to a sizeable walk-in closet. You will love the built-in rock climbing walled bedroom. Wood LVP flooring as well as a wood burning fireplace in the living room. 4 individually controlled shaded skylights in kitchen/living room. A newer boiler heat system and whole house fan heat and cool the home efficiently which is insulated much more so than the average Table Mesa home. Centrally located between Bear Creek Elementary, Southern Hills Middle, and Fairview High Schools are a short walk away. Also a few blocks from Viele Lake, Harlow Platts Park, South Boulder Rec Center, the Table Mesa Shopping Center which houses Whole Foods, King Soopers, Sweet Cow, Walnut Cafe South, Neptune Mountaineering, Tsing Tao, and the new Illegal Pete's. On a bus line for easy access around town. Welcome home!
Home Details
Home Type
- Single Family
Est. Annual Taxes
- $7,326
Year Built
- Built in 1961
Lot Details
- 7,982 Sq Ft Lot
- Southern Exposure
- Wood Fence
- Corner Lot
- Level Lot
- Sprinkler System
Parking
- 2 Car Garage
- Off-Street Parking
Home Design
- Brick Veneer
- Composition Roof
Interior Spaces
- 2,076 Sq Ft Home
- 1-Story Property
- Open Floorplan
- Bar Fridge
- Cathedral Ceiling
- Skylights
- Multiple Fireplaces
- Self Contained Fireplace Unit Or Insert
- Double Pane Windows
- Window Treatments
- Living Room with Fireplace
- Dining Room
- Home Office
Kitchen
- Eat-In Kitchen
- Electric Oven or Range
- Microwave
- Dishwasher
- Kitchen Island
Flooring
- Wood
- Luxury Vinyl Tile
Bedrooms and Bathrooms
- 4 Bedrooms
- Fireplace in Primary Bedroom
- Primary Bathroom is a Full Bathroom
- Primary bathroom on main floor
Laundry
- Laundry on main level
- Dryer
- Washer
Accessible Home Design
- No Interior Steps
Outdoor Features
- Patio
- Outdoor Storage
- Outdoor Gas Grill
Schools
- Bear Creek Elementary School
- Southern Hills Middle School
- Fairview High School
Utilities
- Whole House Fan
- Hot Water Heating System
- High Speed Internet
Community Details
- No Home Owners Association
- Mountain Terrace Subdivision
Listing and Financial Details
- Assessor Parcel Number R0009495
Map
Home Values in the Area
Average Home Value in this Area
Property History
| Date | Event | Price | Change | Sq Ft Price |
|---|---|---|---|---|
| 08/09/2024 08/09/24 | Sold | $1,325,000 | -1.5% | $638 / Sq Ft |
| 07/10/2024 07/10/24 | For Sale | $1,345,000 | +110.1% | $648 / Sq Ft |
| 05/03/2020 05/03/20 | Off Market | $640,088 | -- | -- |
| 10/11/2019 10/11/19 | Off Market | $950,000 | -- | -- |
| 01/28/2019 01/28/19 | Off Market | $760,000 | -- | -- |
| 07/13/2018 07/13/18 | Sold | $950,000 | +2.7% | $458 / Sq Ft |
| 06/25/2018 06/25/18 | For Sale | $925,000 | +21.7% | $446 / Sq Ft |
| 07/31/2015 07/31/15 | Sold | $760,000 | -4.4% | $366 / Sq Ft |
| 07/01/2015 07/01/15 | Pending | -- | -- | -- |
| 05/14/2015 05/14/15 | For Sale | $795,000 | +24.2% | $383 / Sq Ft |
| 11/19/2014 11/19/14 | Sold | $640,088 | -4.7% | $308 / Sq Ft |
| 10/20/2014 10/20/14 | Pending | -- | -- | -- |
| 08/18/2014 08/18/14 | For Sale | $672,000 | -- | $324 / Sq Ft |
Tax History
| Year | Tax Paid | Tax Assessment Tax Assessment Total Assessment is a certain percentage of the fair market value that is determined by local assessors to be the total taxable value of land and additions on the property. | Land | Improvement |
|---|---|---|---|---|
| 2024 | $7,326 | $84,835 | $56,166 | $28,669 |
| 2023 | $7,326 | $84,835 | $59,851 | $28,669 |
| 2022 | $6,239 | $67,186 | $44,272 | $22,914 |
| 2021 | $5,950 | $69,120 | $45,546 | $23,574 |
| 2020 | $5,207 | $59,817 | $42,042 | $17,775 |
| 2019 | $5,127 | $59,817 | $42,042 | $17,775 |
| 2018 | $4,983 | $57,470 | $30,240 | $27,230 |
| 2017 | $4,827 | $63,537 | $33,432 | $30,105 |
| 2016 | $3,706 | $42,817 | $24,119 | $18,698 |
| 2015 | $3,510 | $35,287 | $13,930 | $21,357 |
| 2014 | $3,034 | $35,287 | $13,930 | $21,357 |
Mortgage History
| Date | Status | Loan Amount | Loan Type |
|---|---|---|---|
| Open | $167,800 | No Value Available | |
| Open | $766,200 | New Conventional | |
| Previous Owner | $150,000 | Commercial | |
| Previous Owner | $512,070 | New Conventional | |
| Previous Owner | $385,000 | New Conventional | |
| Previous Owner | $82,106 | Credit Line Revolving | |
| Previous Owner | $322,700 | Unknown | |
| Previous Owner | $65,000 | Stand Alone Second | |
| Previous Owner | $336,570 | Unknown | |
| Previous Owner | $50,000 | Unknown | |
| Previous Owner | $381,990 | No Value Available | |
| Previous Owner | $25,001 | Credit Line Revolving |
Deed History
| Date | Type | Sale Price | Title Company |
|---|---|---|---|
| Special Warranty Deed | $1,325,000 | Htc | |
| Warranty Deed | $950,000 | Heritage Title Co | |
| Interfamily Deed Transfer | -- | None Available | |
| Warranty Deed | $760,000 | 8Z Title | |
| Warranty Deed | $640,088 | First American | |
| Warranty Deed | $357,000 | -- | |
| Deed | $147,000 | -- | |
| Deed | $20,000 | -- | |
| Deed | $49,500 | -- |
Similar Homes in Boulder, CO
Source: IRES MLS
MLS Number: 1013427
APN: 1577081-15-012
- 4035 Darley Ave
- 3335 Darley Ave
- 4361 Butler Cir
- 1275 Berea Dr
- 4380 Butler Cir
- 3495 Endicott Dr
- 560 S 41st St
- 884 Ithaca Dr
- 2860 Table Mesa Dr
- 4480 Hastings Dr
- 4560 Hanover Ave
- 3190 Stanford Ave
- 1535 Findlay Way
- 2850 Emerson Ave
- 4655 Ludlow St
- 803 Ithaca Dr
- 1575 Findlay Way
- 2685 Stephens Rd
- 1095 Tantra Park Cir
- 345 S 42nd St
