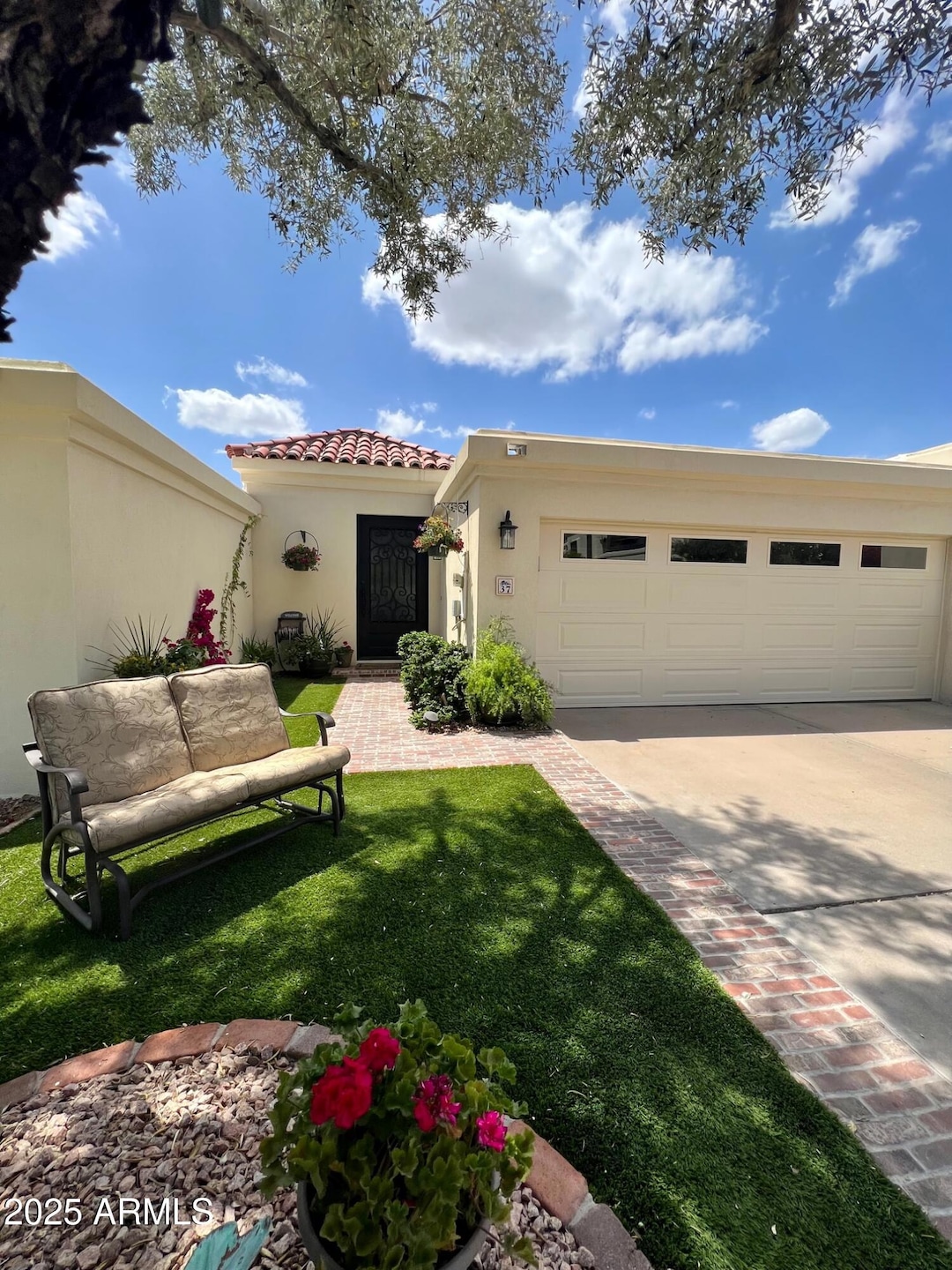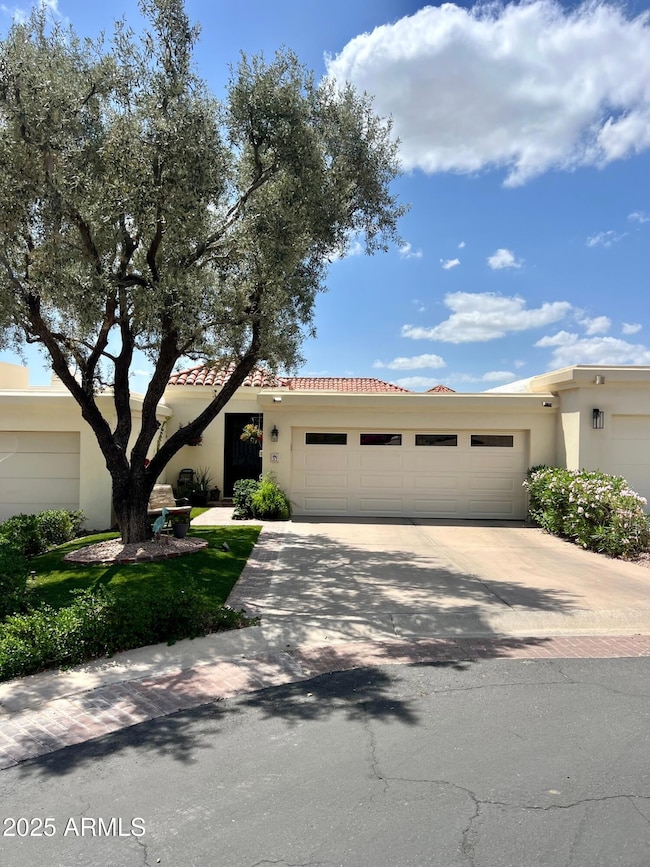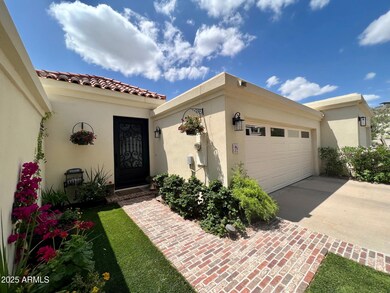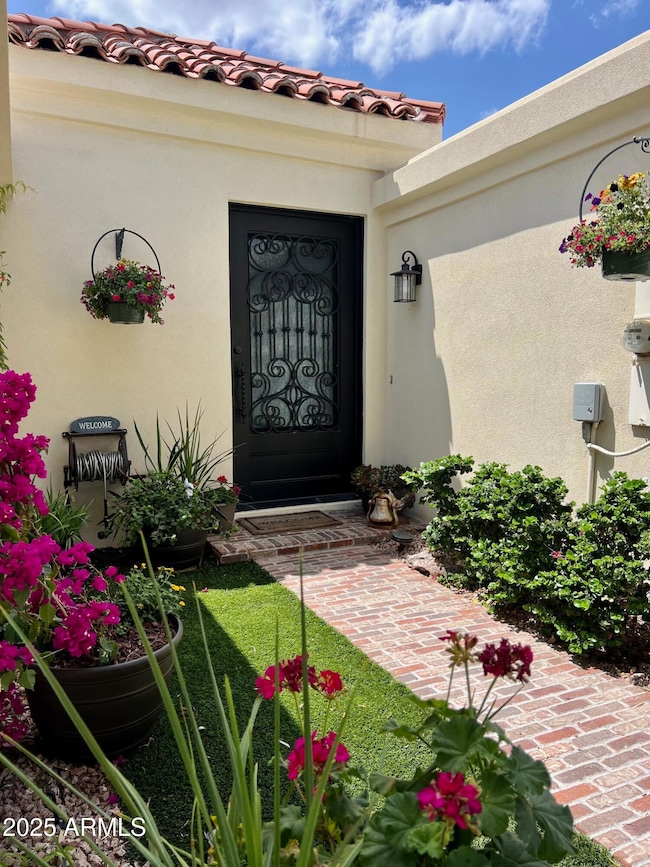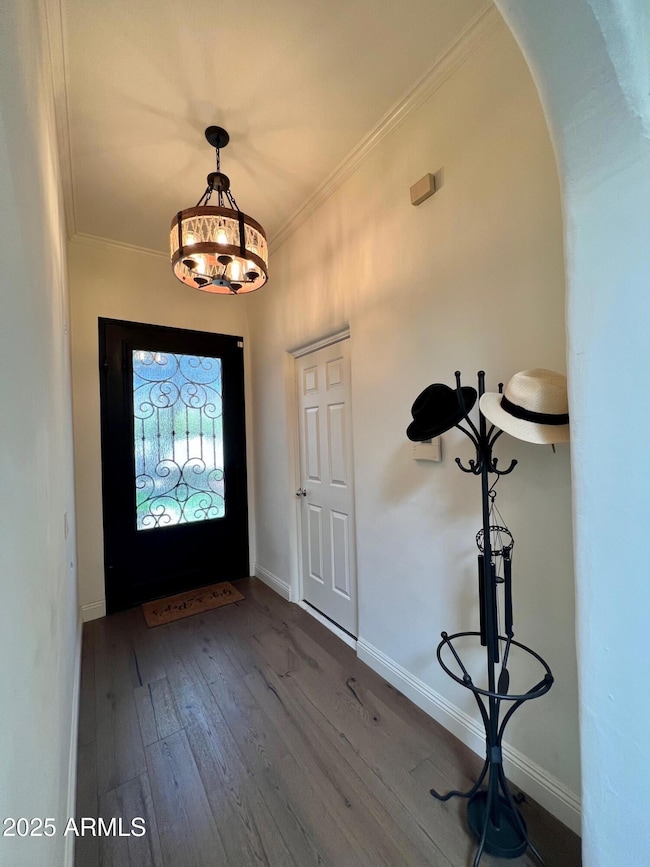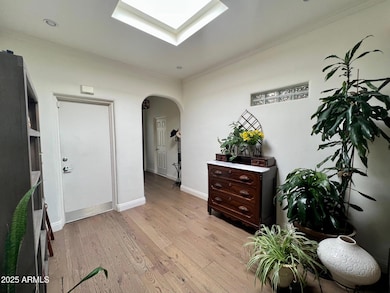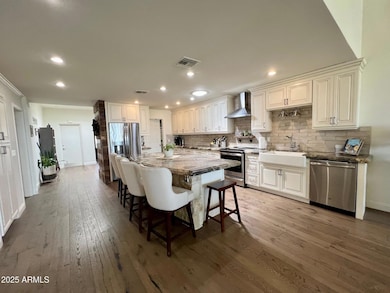
3800 E Lincoln Dr Unit 37 Phoenix, AZ 85018
Camelback East Village NeighborhoodEstimated payment $8,366/month
Highlights
- Gated with Attendant
- City Lights View
- Wood Flooring
- Phoenix Coding Academy Rated A
- Vaulted Ceiling
- Santa Fe Architecture
About This Home
Beautiful Single Level, 3 Bedroom + Office, 2 Bathroom, Townhome w/2 Car Direct Access Garage, Located w/in the Prestigious Guard Gated Community of Estate Antigua. Featuring Spectacular Views, and a Perfect Balance of Charm & Elegance. Stunning & Spacious Kitchen w/Custom Cabinetry, Luxurious Leathered Countertops & Walk-In Pantry. This is a showcase of an Open Floor Plan, Dining w/Wet Bar, Family Rm w/Wood Burning Stone Fireplace, leading to Private Balcony & Amazing Panoramic views. Gorgeous Primary Suite w/Spa-Like Natural Stone & Light, Walk-In Shower, Timeless Design, Double Walk-In Closets. The 2 Secondary Bedrooms are split from the Primary Suite. Additional Features: Laundry Rm, Inviting Foyer, Unparalleled Interior Storage Rm, and more! This home does not disappoint.
Property Details
Home Type
- Multi-Family
Est. Annual Taxes
- $4,962
Year Built
- Built in 1980
Lot Details
- 4,543 Sq Ft Lot
- Desert faces the front of the property
- Two or More Common Walls
- Cul-De-Sac
- Private Streets
- Block Wall Fence
- Artificial Turf
- Front Yard Sprinklers
HOA Fees
- $850 Monthly HOA Fees
Parking
- 2 Car Garage
Property Views
- City Lights
- Mountain
Home Design
- Santa Fe Architecture
- Spanish Architecture
- Property Attached
- Wood Frame Construction
- Tile Roof
- Built-Up Roof
- Stucco
Interior Spaces
- 2,090 Sq Ft Home
- 1-Story Property
- Wet Bar
- Vaulted Ceiling
- Skylights
- Family Room with Fireplace
- Wood Flooring
- Security System Owned
- Washer and Dryer Hookup
Kitchen
- Eat-In Kitchen
- Breakfast Bar
- Kitchen Island
- Granite Countertops
Bedrooms and Bathrooms
- 3 Bedrooms
- 2 Bathrooms
- Dual Vanity Sinks in Primary Bathroom
Schools
- Biltmore Preparatory Academy Elementary And Middle School
- Camelback High School
Utilities
- Cooling Available
- Heating Available
- High Speed Internet
Additional Features
- No Interior Steps
- Balcony
Listing and Financial Details
- Tax Lot 37
- Assessor Parcel Number 164-03-100-A
Community Details
Overview
- Association fees include insurance, sewer, street maintenance, front yard maint, trash
- Management Services Association, Phone Number (480) 355-1190
- Estate Antigua 2Nd Amd Subdivision
Recreation
- Tennis Courts
- Heated Community Pool
- Community Spa
Security
- Gated with Attendant
Map
Home Values in the Area
Average Home Value in this Area
Tax History
| Year | Tax Paid | Tax Assessment Tax Assessment Total Assessment is a certain percentage of the fair market value that is determined by local assessors to be the total taxable value of land and additions on the property. | Land | Improvement |
|---|---|---|---|---|
| 2025 | $4,962 | $42,782 | -- | -- |
| 2024 | $4,898 | $40,745 | -- | -- |
| 2023 | $4,898 | $59,200 | $11,840 | $47,360 |
| 2022 | $4,682 | $47,450 | $9,490 | $37,960 |
| 2021 | $4,823 | $44,580 | $8,910 | $35,670 |
| 2020 | $4,698 | $40,200 | $8,040 | $32,160 |
| 2019 | $4,671 | $43,870 | $8,770 | $35,100 |
| 2018 | $4,569 | $41,650 | $8,330 | $33,320 |
| 2017 | $5,430 | $35,310 | $7,060 | $28,250 |
| 2016 | $5,220 | $33,460 | $6,690 | $26,770 |
| 2015 | $4,856 | $32,160 | $6,430 | $25,730 |
Property History
| Date | Event | Price | Change | Sq Ft Price |
|---|---|---|---|---|
| 04/24/2025 04/24/25 | For Sale | $1,275,000 | +183.3% | $610 / Sq Ft |
| 02/16/2018 02/16/18 | Sold | $450,000 | -10.0% | $215 / Sq Ft |
| 01/12/2018 01/12/18 | For Sale | $500,000 | 0.0% | $239 / Sq Ft |
| 12/10/2012 12/10/12 | Rented | $2,200 | -38.9% | -- |
| 11/15/2012 11/15/12 | Under Contract | -- | -- | -- |
| 10/19/2010 10/19/10 | For Rent | $3,600 | -- | -- |
Deed History
| Date | Type | Sale Price | Title Company |
|---|---|---|---|
| Warranty Deed | $450,000 | Premier Title Agency | |
| Quit Claim Deed | -- | Lsi Title Agency Inc Il | |
| Cash Sale Deed | $376,200 | Security Title Agency | |
| Trustee Deed | $575,982 | None Available | |
| Interfamily Deed Transfer | -- | Great American Title Agency | |
| Interfamily Deed Transfer | -- | Great American Title Agency | |
| Interfamily Deed Transfer | -- | -- | |
| Warranty Deed | $410,000 | Security Title Agency | |
| Warranty Deed | $425,000 | First American Title Ins Co | |
| Warranty Deed | $310,000 | Ati Title Agency | |
| Warranty Deed | $245,000 | United Title Agency |
Mortgage History
| Date | Status | Loan Amount | Loan Type |
|---|---|---|---|
| Open | $300,000 | New Conventional | |
| Previous Owner | $576,000 | Stand Alone Refi Refinance Of Original Loan | |
| Previous Owner | $144,000 | Stand Alone Second | |
| Previous Owner | $50,000 | Credit Line Revolving | |
| Previous Owner | $280,000 | New Conventional | |
| Previous Owner | $676,000 | Unknown | |
| Previous Owner | $318,750 | New Conventional | |
| Previous Owner | $208,250 | New Conventional |
Similar Homes in the area
Source: Arizona Regional Multiple Listing Service (ARMLS)
MLS Number: 6854193
APN: 164-03-100A
- 3800 E Lincoln Dr Unit 37
- 3800 E Lincoln Dr Unit 54
- 3800 E Lincoln Dr Unit 7
- 3800 E Lincoln Dr Unit 55
- 3800 E Lincoln Dr Unit 42
- 3955 E Sierra Vista Dr
- 6825 N 39th Place
- 6850 N 39th Place
- 6602 N 40th St
- 3965 E Sierra Vista Dr
- 3980 E Sierra Vista Dr
- 6900 N 39th Place Unit 9
- 6554 N 40th Place
- 6216 N 38th Place
- 6836 N 36th St
- 7150 N 40th St Unit 11
- 3827 E Marlette Ave
- 7036 N 40th St Unit 179
- 7140 N 40th St Unit 12
- 6112 N Paradise View Dr Unit 1
