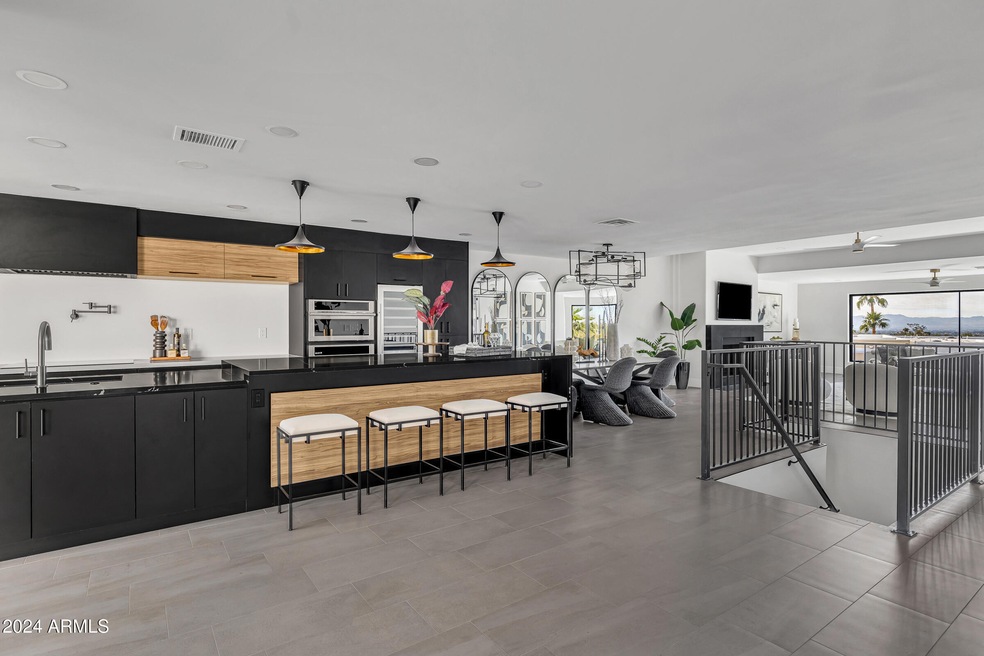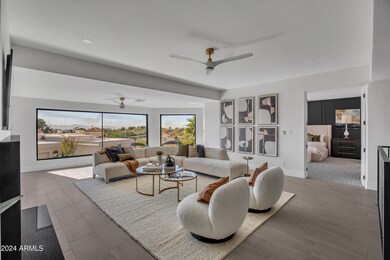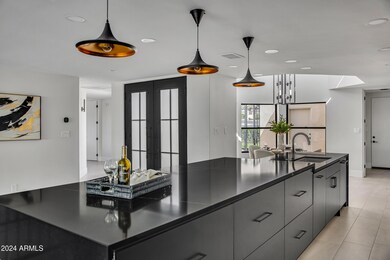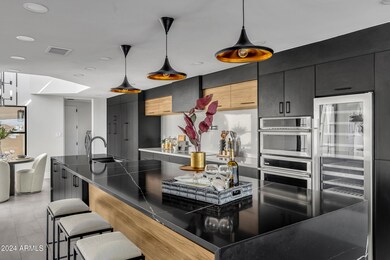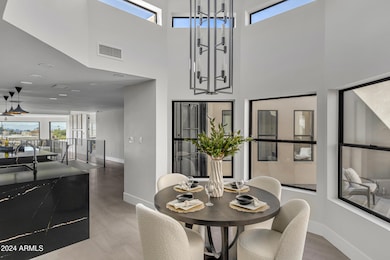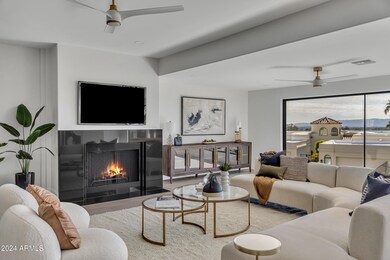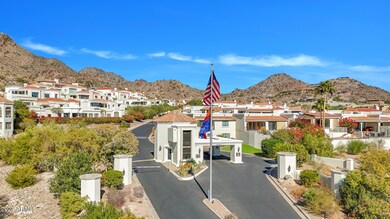
3800 E Lincoln Dr Unit 42 Phoenix, AZ 85018
Camelback East Village NeighborhoodEstimated payment $14,003/month
Highlights
- Gated with Attendant
- Solar Power System
- Two Primary Bathrooms
- Phoenix Coding Academy Rated A
- City Lights View
- Santa Fe Architecture
About This Home
FULLY REMODELED
Lets make a deal for this 4 bed /3.5 bath! Perched in the coveted, guard-gated community of Estate Antigua, this fully remodeled 4-bedroom, 3.5-bath townhome is the epitome of modern luxury. With breathtaking city skyline views, an open and airy floor plan, and impeccable designer finishes, this home is perfect for both entertaining and serene living. The gourmet kitchen dazzles with quartz countertops, top-tier appliances, custom cabinetry, a wine fridge, a charming breakfast nook, and a spacious island with deep drawers and a breakfast bar. The 4th bedroom/office opens to a private patio, while the family room and master suite showcase stunning views. The spa-like master bath boasts dual vanities, a custom-tiled dual shower, dual commodes, and a wraparound walk-in close A true masterpiece of elegance and comfort!
See more for the full list of upgrades.
-Complete remodel
-New Roof
-New Exterior colored smooth stucco - no painting necessary
-New HVAC units and thermostats
-New Iron courtyard gate and iron front door installed
-New courtyard pavers, paver walkway to street and paver driveway installed
-New Coach lights installed outside garage on driveway
-New garage cabinets and garage floor coating
-Rework of stairwell from main floor to lower to remove walls and add iron railing. To open up main floor floorplan
-New window glazing installed throughout
-Modifications to South wall to create expanded view windows upstairs and sliding full wall door downstairs leading to newly created lower patio entertainment area.
-New flooring throughout
-New texture and paint throughout
-New lighting throughout, wall fixtures changed and led can lights installed
-New wiring added for data and tv throughout
-Complete kitchen and dining remodel to create island kitchen. All luxury brand new appliances added, all new cabinetry and quartz countertops.
-Complete bathroom remodel of all 3.5 bathrooms
-Second toilet room in Master Bath added - creates his/hers
-New focal point shower added in Master bath
-Closet organizers in all bedroom closets with extensive in Master closet
-New Washer and dryer added in laundry room.
Open House Schedule
-
Saturday, April 26, 202511:00 am to 3:00 pm4/26/2025 11:00:00 AM +00:004/26/2025 3:00:00 PM +00:00Add to Calendar
-
Sunday, April 27, 202512:00 to 3:00 pm4/27/2025 12:00:00 PM +00:004/27/2025 3:00:00 PM +00:00Add to Calendar
Townhouse Details
Home Type
- Townhome
Est. Annual Taxes
- $10,829
Year Built
- Built in 1985
Lot Details
- 8,895 Sq Ft Lot
- End Unit
- Front and Back Yard Sprinklers
- Private Yard
- Grass Covered Lot
HOA Fees
- $850 Monthly HOA Fees
Parking
- 2 Car Garage
Property Views
- City Lights
- Mountain
Home Design
- Santa Fe Architecture
- Wood Frame Construction
- Tile Roof
- Built-Up Roof
- Stucco
Interior Spaces
- 4,332 Sq Ft Home
- 1-Story Property
- Ceiling Fan
- Double Pane Windows
- Family Room with Fireplace
- Finished Basement
- Walk-Out Basement
Kitchen
- Kitchen Updated in 2024
- Eat-In Kitchen
- Breakfast Bar
- Built-In Microwave
- Kitchen Island
- Granite Countertops
Flooring
- Floors Updated in 2024
- Carpet
- Tile
Bedrooms and Bathrooms
- 4 Bedrooms
- Bathroom Updated in 2024
- Two Primary Bathrooms
- Primary Bathroom is a Full Bathroom
- 3.5 Bathrooms
- Dual Vanity Sinks in Primary Bathroom
Schools
- Biltmore Preparatory Academy Elementary And Middle School
- Camelback High School
Utilities
- Cooling System Updated in 2024
- Cooling Available
- Heating Available
- Plumbing System Updated in 2024
- Wiring Updated in 2024
- High-Efficiency Water Heater
- High Speed Internet
- Cable TV Available
Additional Features
- Solar Power System
- Balcony
- Property is near a bus stop
Listing and Financial Details
- Tax Lot 42
- Assessor Parcel Number 164-03-105-A
Community Details
Overview
- Association fees include ground maintenance, street maintenance, front yard maint
- Arizona Community Association, Phone Number (480) 355-1191
- Estate Antigua Subdivision, Single Level Primary Floorplan
Recreation
- Tennis Courts
- Heated Community Pool
- Community Spa
- Bike Trail
Security
- Gated with Attendant
Map
Home Values in the Area
Average Home Value in this Area
Tax History
| Year | Tax Paid | Tax Assessment Tax Assessment Total Assessment is a certain percentage of the fair market value that is determined by local assessors to be the total taxable value of land and additions on the property. | Land | Improvement |
|---|---|---|---|---|
| 2025 | $10,829 | $83,290 | -- | -- |
| 2024 | $10,703 | $53,991 | -- | -- |
| 2023 | $10,703 | $90,210 | $18,040 | $72,170 |
| 2022 | $9,683 | $72,370 | $14,470 | $57,900 |
| 2021 | $9,934 | $69,270 | $13,850 | $55,420 |
| 2020 | $9,677 | $65,260 | $13,050 | $52,210 |
| 2019 | $11,115 | $71,350 | $14,270 | $57,080 |
| 2018 | $10,927 | $69,870 | $13,970 | $55,900 |
| 2017 | $10,481 | $69,230 | $13,840 | $55,390 |
| 2016 | $10,052 | $64,880 | $12,970 | $51,910 |
| 2015 | $9,310 | $64,930 | $12,980 | $51,950 |
Property History
| Date | Event | Price | Change | Sq Ft Price |
|---|---|---|---|---|
| 04/11/2025 04/11/25 | For Sale | $2,195,000 | 0.0% | $507 / Sq Ft |
| 04/05/2025 04/05/25 | Off Market | $2,195,000 | -- | -- |
| 03/20/2025 03/20/25 | Price Changed | $2,195,000 | -2.0% | $507 / Sq Ft |
| 03/07/2025 03/07/25 | Price Changed | $2,240,000 | -1.1% | $517 / Sq Ft |
| 02/12/2025 02/12/25 | Price Changed | $2,265,000 | -0.2% | $523 / Sq Ft |
| 01/06/2025 01/06/25 | Price Changed | $2,270,000 | -1.1% | $524 / Sq Ft |
| 11/13/2024 11/13/24 | For Sale | $2,295,000 | +63.9% | $530 / Sq Ft |
| 07/07/2022 07/07/22 | Sold | $1,400,000 | -15.2% | $310 / Sq Ft |
| 06/17/2022 06/17/22 | Price Changed | $1,649,999 | 0.0% | $365 / Sq Ft |
| 06/15/2022 06/15/22 | Pending | -- | -- | -- |
| 06/12/2022 06/12/22 | Price Changed | $1,649,999 | 0.0% | $365 / Sq Ft |
| 06/08/2022 06/08/22 | Price Changed | $1,650,000 | -1.5% | $365 / Sq Ft |
| 05/07/2022 05/07/22 | Price Changed | $1,675,000 | -6.7% | $370 / Sq Ft |
| 04/23/2022 04/23/22 | For Sale | $1,795,000 | +187.2% | $397 / Sq Ft |
| 09/27/2013 09/27/13 | Sold | $625,000 | -5.3% | $138 / Sq Ft |
| 09/13/2013 09/13/13 | Pending | -- | -- | -- |
| 08/06/2013 08/06/13 | Price Changed | $659,999 | -2.9% | $146 / Sq Ft |
| 08/05/2013 08/05/13 | Price Changed | $679,995 | -2.9% | $150 / Sq Ft |
| 03/22/2013 03/22/13 | Price Changed | $699,990 | -6.7% | $155 / Sq Ft |
| 02/26/2013 02/26/13 | Price Changed | $749,990 | -3.2% | $166 / Sq Ft |
| 01/09/2013 01/09/13 | Price Changed | $775,000 | -3.1% | $171 / Sq Ft |
| 11/12/2012 11/12/12 | Price Changed | $799,990 | -3.5% | $177 / Sq Ft |
| 10/18/2012 10/18/12 | For Sale | $829,000 | -- | $183 / Sq Ft |
Deed History
| Date | Type | Sale Price | Title Company |
|---|---|---|---|
| Warranty Deed | $1,400,000 | Great American Title | |
| Interfamily Deed Transfer | -- | None Available | |
| Quit Claim Deed | -- | None Available | |
| Interfamily Deed Transfer | -- | Driggs Title Agency Inc | |
| Interfamily Deed Transfer | -- | Wfg National Title | |
| Interfamily Deed Transfer | -- | First American Title Ins Co | |
| Cash Sale Deed | $625,000 | First American Title Ins Co | |
| Trustee Deed | $438,000 | None Available | |
| Deed In Lieu Of Foreclosure | $560,000 | None Available | |
| Trustee Deed | $560,000 | None Available | |
| Interfamily Deed Transfer | -- | None Available | |
| Interfamily Deed Transfer | -- | None Available | |
| Interfamily Deed Transfer | -- | Security Title Agency Inc | |
| Interfamily Deed Transfer | -- | Security Title Agency | |
| Warranty Deed | $475,000 | -- | |
| Interfamily Deed Transfer | -- | -- | |
| Warranty Deed | -- | -- | |
| Cash Sale Deed | $300,000 | United Title Agency |
Mortgage History
| Date | Status | Loan Amount | Loan Type |
|---|---|---|---|
| Open | $1,405,000 | New Conventional | |
| Closed | $1,405,000 | New Conventional | |
| Previous Owner | $330,000 | New Conventional | |
| Previous Owner | $300,000 | New Conventional | |
| Previous Owner | $116,000 | Credit Line Revolving | |
| Previous Owner | $560,000 | Purchase Money Mortgage |
Similar Homes in the area
Source: Arizona Regional Multiple Listing Service (ARMLS)
MLS Number: 6782571
APN: 164-03-105A
- 3800 E Lincoln Dr Unit 37
- 3800 E Lincoln Dr Unit 54
- 3800 E Lincoln Dr Unit 7
- 3800 E Lincoln Dr Unit 55
- 3800 E Lincoln Dr Unit 42
- 3955 E Sierra Vista Dr
- 6825 N 39th Place
- 6850 N 39th Place
- 6602 N 40th St
- 3965 E Sierra Vista Dr
- 3980 E Sierra Vista Dr
- 6900 N 39th Place Unit 9
- 6554 N 40th Place
- 6216 N 38th Place
- 6836 N 36th St
- 7150 N 40th St Unit 11
- 3827 E Marlette Ave
- 7036 N 40th St Unit 179
- 7140 N 40th St Unit 12
- 6112 N Paradise View Dr Unit 1
