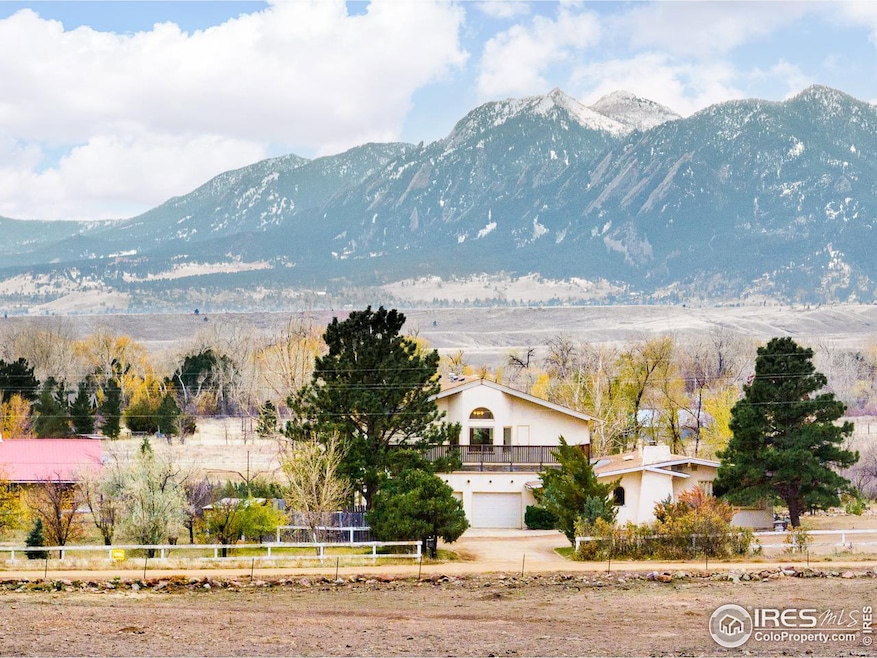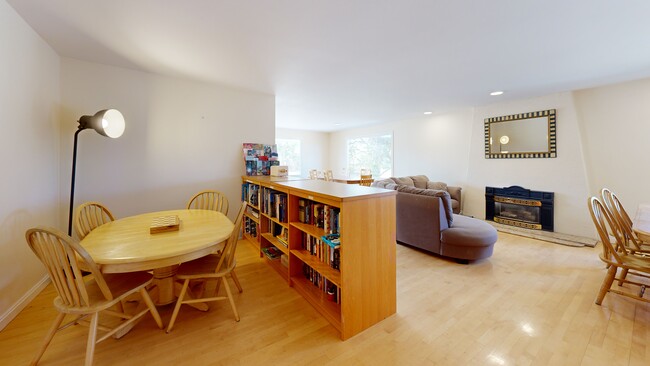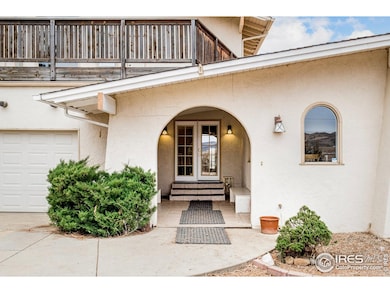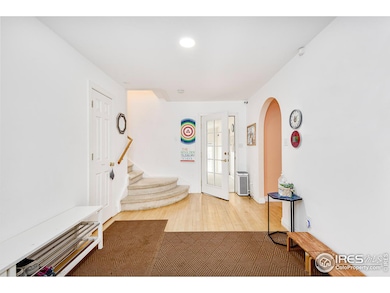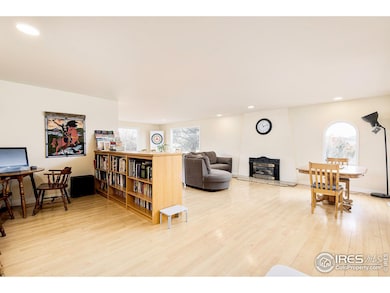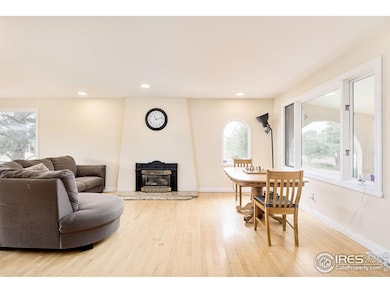
3800 Plateau Rd Longmont, CO 80503
Estimated payment $10,549/month
Highlights
- Parking available for a boat
- Barn or Stable
- Carriage House
- Blue Mountain Elementary School Rated A
- Panoramic View
- Bamboo Flooring
About This Home
Amazing value with this property, and a QUICK CLOSE INCENTIVE. It is the last chance to buy before the sellers remodel and increase the price. The opportunities for a flourishing, self-sustaining lifestyle are endless in this Longmont treasure. Boulder county's agricultural history steeps throughout this residence with a barn, horse pasture and incredible views all situated on 10 acres. The primary residence of this property welcomes residents into a sun-filled space brimming with generous square footage. The first level of this home includes flexible spaces such as an office, community room, art studio and lounge. A kitchen invites entertaining with long stretches of cabinetry and counter space. Second-story windows capture views in the recreation room - a space that includes access to the second level via a spiral staircase. Each bedroom is a spacious hideaway drenched in sunshine. Outside, this home boasts ample room for livestock and farming with an orchard and vast barn with generous space leftover for recreation. A second unfinished home, 480 SF, 2bed 1 bath, on the property is ready for personalization to afford guests a separate hideaway plus loafing shed. Listing Agent will provide an Eagle Premier Home Warranty, from First American Home Warranty at time of closing. Seller will accept Cryptocurrency to purchase the property. There is a 240v electric car charger hook up in the garage.
Home Details
Home Type
- Single Family
Year Built
- Built in 1975
Lot Details
- 10 Acre Lot
- Dirt Road
- Southern Exposure
- North Facing Home
- Partially Fenced Property
- Corner Lot
- Level Lot
Parking
- 2 Car Attached Garage
- Oversized Parking
- Tandem Parking
- Parking available for a boat
Property Views
- Panoramic
- Mountain
Home Design
- Carriage House
- Spanish Architecture
- Wood Frame Construction
- Composition Roof
- Stucco
Interior Spaces
- 7,840 Sq Ft Home
- 2-Story Property
- Window Treatments
- Living Room with Fireplace
- Dining Room
- Loft
- Sun or Florida Room
- Washer and Dryer Hookup
Kitchen
- Eat-In Kitchen
- Double Oven
- Dishwasher
Flooring
- Bamboo
- Wood
- Tile
Bedrooms and Bathrooms
- 4 Bedrooms
- Main Floor Bedroom
- Walk-In Closet
- 4 Bathrooms
- Primary bathroom on main floor
Outdoor Features
- Balcony
- Patio
- Separate Outdoor Workshop
- Outdoor Storage
Schools
- Eagle Crest Elementary School
- Silver Creek High School
Farming
- Loafing Shed
- Pasture
Horse Facilities and Amenities
- Horses Allowed On Property
- Corral
- Tack Room
- Hay Storage
- Barn or Stable
Additional Features
- Low Pile Carpeting
- Forced Air Heating and Cooling System
Community Details
- No Home Owners Association
- Foothills East Subdivision
Listing and Financial Details
- Assessor Parcel Number R0608786
Map
Home Values in the Area
Average Home Value in this Area
Tax History
| Year | Tax Paid | Tax Assessment Tax Assessment Total Assessment is a certain percentage of the fair market value that is determined by local assessors to be the total taxable value of land and additions on the property. | Land | Improvement |
|---|---|---|---|---|
| 2024 | -- | $97,070 | $38,592 | $58,478 |
| 2023 | $0 | $97,070 | $38,592 | $58,478 |
| 2022 | $0 | $100,691 | $40,032 | $60,659 |
| 2021 | $0 | $103,589 | $41,184 | $62,405 |
| 2020 | $10,145 | $103,589 | $41,184 | $62,405 |
| 2019 | $0 | $103,589 | $41,184 | $62,405 |
| 2018 | $9,288 | $95,134 | $41,458 | $53,676 |
Property History
| Date | Event | Price | Change | Sq Ft Price |
|---|---|---|---|---|
| 04/10/2025 04/10/25 | Price Changed | $1,890,000 | 0.0% | $241 / Sq Ft |
| 04/10/2025 04/10/25 | For Sale | $1,890,000 | -5.0% | $241 / Sq Ft |
| 03/23/2025 03/23/25 | Off Market | $1,989,000 | -- | -- |
| 11/22/2024 11/22/24 | Price Changed | $1,989,000 | -12.6% | $254 / Sq Ft |
| 09/25/2024 09/25/24 | Price Changed | $2,277,000 | -2.7% | $290 / Sq Ft |
| 09/18/2024 09/18/24 | Price Changed | $2,340,000 | -7.1% | $298 / Sq Ft |
| 07/25/2024 07/25/24 | Price Changed | $2,520,000 | -7.4% | $321 / Sq Ft |
| 02/05/2024 02/05/24 | For Sale | $2,720,000 | 0.0% | $347 / Sq Ft |
| 02/03/2024 02/03/24 | Off Market | $2,720,000 | -- | -- |
| 09/23/2023 09/23/23 | Price Changed | $2,720,000 | -9.3% | $347 / Sq Ft |
| 04/17/2023 04/17/23 | For Sale | $3,000,000 | -- | $383 / Sq Ft |
Deed History
| Date | Type | Sale Price | Title Company |
|---|---|---|---|
| Interfamily Deed Transfer | -- | None Available | |
| Special Warranty Deed | $972,000 | None Available | |
| Special Warranty Deed | $972,000 | Servicelink | |
| Sheriffs Deed | -- | None Available | |
| Quit Claim Deed | -- | None Available | |
| Quit Claim Deed | -- | None Available | |
| Warranty Deed | $895,000 | -- | |
| Warranty Deed | $535,000 | -- |
Mortgage History
| Date | Status | Loan Amount | Loan Type |
|---|---|---|---|
| Previous Owner | $700,000 | Unknown | |
| Previous Owner | $272,000 | Unknown | |
| Previous Owner | $1,000,000 | Negative Amortization | |
| Previous Owner | $237,500 | Credit Line Revolving | |
| Previous Owner | $650,000 | Unknown | |
| Previous Owner | $100,000 | Credit Line Revolving | |
| Previous Owner | $335,000 | Purchase Money Mortgage | |
| Closed | $150,000 | No Value Available |
About the Listing Agent

The fluid Real Estate market, requires a detailed eye. Buying and selling your home can be a stressful time. As your Realtor, I can make it as pain free as possible. I have been a luxury agent delivering white glove service, since 2006 in Northern CO. My area of expertise is in Boulder County, New Construction, and cutting edge marketing.
licensed since 2006
licensed in CO and CA.
Stacey's Other Listings
Source: IRES MLS
MLS Number: 985667
APN: 1317190-00-030
- 8602 N 39th St
- 8171 N 41st St
- 8721 Sage Valley Rd
- 9231 Tollgate Dr
- 0 Foothills Hwy Unit 11240719
- 9445 Lykins Place
- 8400 Middle Fork Rd
- 2847 Middle Fork Rd
- 8543 Middle Fork Rd
- 8654 Thunderhead Dr
- 3029 Foothills Ranch Dr
- 9634 Mountain Ridge Dr
- 9657 Mountain Ridge Place Unit 8
- 9657 Mountain Ridge Place
- 5196 Oxford Rd
- 7484 N 49th St
- 8586 N 55th St
- 4534 Palmer Ct
- 4133 Niblick Dr
- 4057 Niblick Dr
