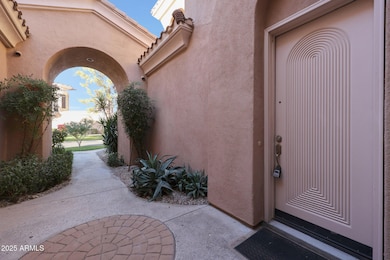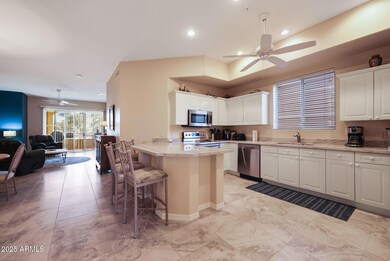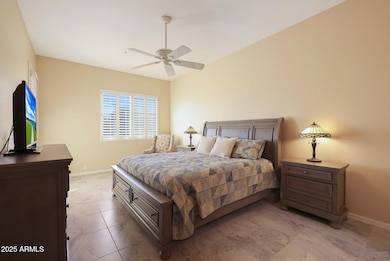
3800 S Cantabria Cir Unit 1029 Chandler, AZ 85248
Ocotillo NeighborhoodEstimated payment $3,118/month
Highlights
- On Golf Course
- Unit is on the top floor
- Waterfront
- Jacobson Elementary School Rated A
- Gated Parking
- Santa Barbara Architecture
About This Home
Welcome to Cantebria! This beautifully updated townhome in a gated Chandler neighborhood offers stunning golf course views and modern comforts. The interior features brand-new flooring, sleek countertops, and stainless steel appliances, creating a fresh and inviting space.
The open floor plan is perfect for relaxing or entertaining, while the private two-car garage adds extra convenience. Enjoy access to community amenities, including a pool and spa, all within a peaceful, well-maintained setting.
Located close to shopping, dining, and major highways, this home combines style, comfort, and convenience. Please book a tour today to see it for yourself!
Townhouse Details
Home Type
- Townhome
Est. Annual Taxes
- $2,884
Year Built
- Built in 1998
Lot Details
- 3,379 Sq Ft Lot
- Waterfront
- On Golf Course
- Two or More Common Walls
- Grass Covered Lot
HOA Fees
- $422 Monthly HOA Fees
Parking
- 2 Car Garage
- Gated Parking
Home Design
- Santa Barbara Architecture
- Wood Frame Construction
- Tile Roof
- Stucco
Interior Spaces
- 1,564 Sq Ft Home
- 2-Story Property
- Ceiling Fan
- Skylights
- Gas Fireplace
- Double Pane Windows
- ENERGY STAR Qualified Windows with Low Emissivity
- Living Room with Fireplace
- Security System Owned
Kitchen
- Breakfast Bar
- Built-In Microwave
Flooring
- Carpet
- Tile
Bedrooms and Bathrooms
- 2 Bedrooms
- Primary Bathroom is a Full Bathroom
- 2 Bathrooms
- Dual Vanity Sinks in Primary Bathroom
- Bathtub With Separate Shower Stall
Location
- Unit is on the top floor
- Property is near a bus stop
Schools
- Anna Marie Jacobson Elementary School
- Bogle Junior High School
- Chandler High School
Utilities
- Cooling Available
- Heating Available
- Water Softener
- High Speed Internet
- Cable TV Available
Listing and Financial Details
- Tax Lot 1029
- Assessor Parcel Number 303-80-029
Community Details
Overview
- Association fees include roof repair, sewer, pest control, cable TV, ground maintenance, street maintenance, front yard maint, trash, water, roof replacement, maintenance exterior
- Trestle Management Association, Phone Number (480) 422-0888
- Ocotillo Comm Assoc Association, Phone Number (480) 939-6070
- Association Phone (480) 939-6070
- Cantabria Shores Subdivision
Recreation
- Golf Course Community
- Heated Community Pool
- Community Spa
- Bike Trail
Map
Home Values in the Area
Average Home Value in this Area
Tax History
| Year | Tax Paid | Tax Assessment Tax Assessment Total Assessment is a certain percentage of the fair market value that is determined by local assessors to be the total taxable value of land and additions on the property. | Land | Improvement |
|---|---|---|---|---|
| 2025 | $2,884 | $32,826 | -- | -- |
| 2024 | $2,962 | $31,263 | -- | -- |
| 2023 | $2,962 | $33,670 | $6,730 | $26,940 |
| 2022 | $2,869 | $30,870 | $6,170 | $24,700 |
| 2021 | $2,949 | $27,130 | $5,420 | $21,710 |
| 2020 | $2,932 | $25,720 | $5,140 | $20,580 |
| 2019 | $2,839 | $25,910 | $5,180 | $20,730 |
| 2018 | $2,759 | $23,410 | $4,680 | $18,730 |
| 2017 | $2,716 | $24,080 | $4,810 | $19,270 |
| 2016 | $2,624 | $24,730 | $4,940 | $19,790 |
| 2015 | $2,516 | $24,670 | $4,930 | $19,740 |
Property History
| Date | Event | Price | Change | Sq Ft Price |
|---|---|---|---|---|
| 04/04/2025 04/04/25 | Price Changed | $440,000 | -2.2% | $281 / Sq Ft |
| 03/03/2025 03/03/25 | Price Changed | $450,000 | -4.3% | $288 / Sq Ft |
| 01/24/2025 01/24/25 | For Sale | $470,000 | +81.5% | $301 / Sq Ft |
| 06/22/2017 06/22/17 | Sold | $259,000 | -5.1% | $147 / Sq Ft |
| 05/19/2017 05/19/17 | Pending | -- | -- | -- |
| 03/23/2017 03/23/17 | Price Changed | $273,000 | -5.9% | $155 / Sq Ft |
| 03/15/2017 03/15/17 | Price Changed | $290,000 | -3.0% | $164 / Sq Ft |
| 03/09/2017 03/09/17 | Price Changed | $299,000 | -3.5% | $170 / Sq Ft |
| 02/01/2017 02/01/17 | For Sale | $310,000 | -- | $176 / Sq Ft |
Deed History
| Date | Type | Sale Price | Title Company |
|---|---|---|---|
| Warranty Deed | $259,000 | Fidelity National Title Agen | |
| Warranty Deed | $200,000 | Century Title Agency Inc | |
| Warranty Deed | $182,462 | Security Title Agency | |
| Warranty Deed | -- | Security Title Agency |
Mortgage History
| Date | Status | Loan Amount | Loan Type |
|---|---|---|---|
| Open | $159,000 | New Conventional | |
| Previous Owner | $160,000 | New Conventional | |
| Previous Owner | $137,500 | New Conventional |
Similar Homes in Chandler, AZ
Source: Arizona Regional Multiple Listing Service (ARMLS)
MLS Number: 6808856
APN: 303-80-029
- 3800 S Cantabria Cir Unit 1106
- 3800 S Cantabria Cir Unit 1029
- 3800 S Cantabria Cir Unit 1023
- 3800 S Cantabria Cir Unit 1087
- 3751 S Vista Place
- 3800 S Clubhouse Dr Unit 5
- 1653 W Zion Place
- 3682 S Rosemary Dr
- 1935 W Periwinkle Way
- 966 W Citrus Way
- 959 W Myrtle Dr
- 1322 W Indigo Dr
- 1710 W Glacier Way
- 3623 S Agave Way
- 1777 W Ocotillo Rd Unit 23
- 3631 S Greythorne Way
- 3691 S Barberry Place
- 2042 W Periwinkle Way
- 3671 S Greythorne Way
- 4107 S Pecan Dr






