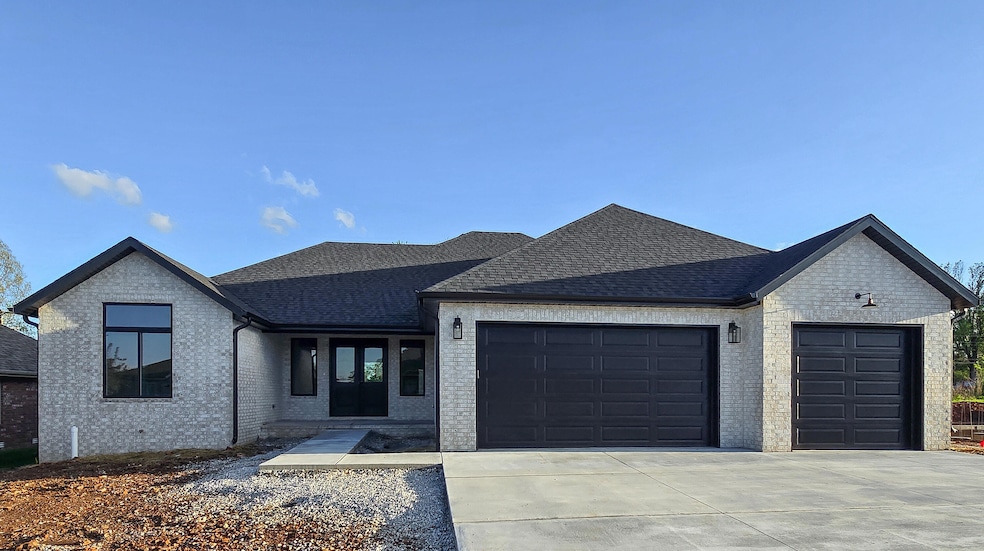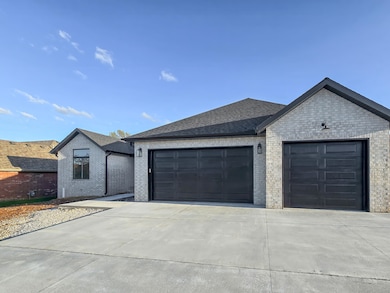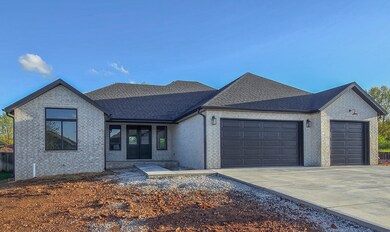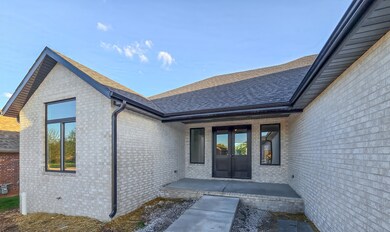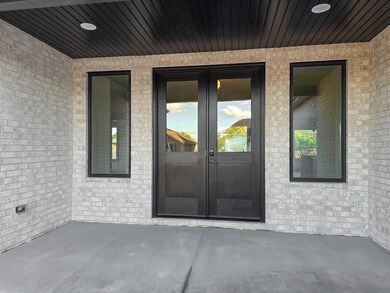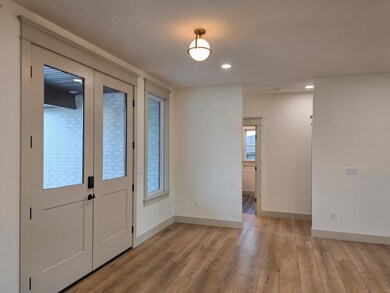
$489,900
- 5 Beds
- 3 Baths
- 2,841 Sq Ft
- 1837 W Village Ln
- Springfield, MO
Stunning all-brick Model Home in Park Crest Meadows! This southwest Springfield home is situated on a quiet cul-de-sac in Kickapoo schools and features 5 bedrooms, 3 bathrooms, a stamped concrete driveway with a 3-car garage. Inside discover a spacious living room and gas burning fireplace with a custom wooden arched way leading to the open concept kitchen and dining area. The kitchen features a
Anthony Rodebush Red Cedar Land Company LLC
