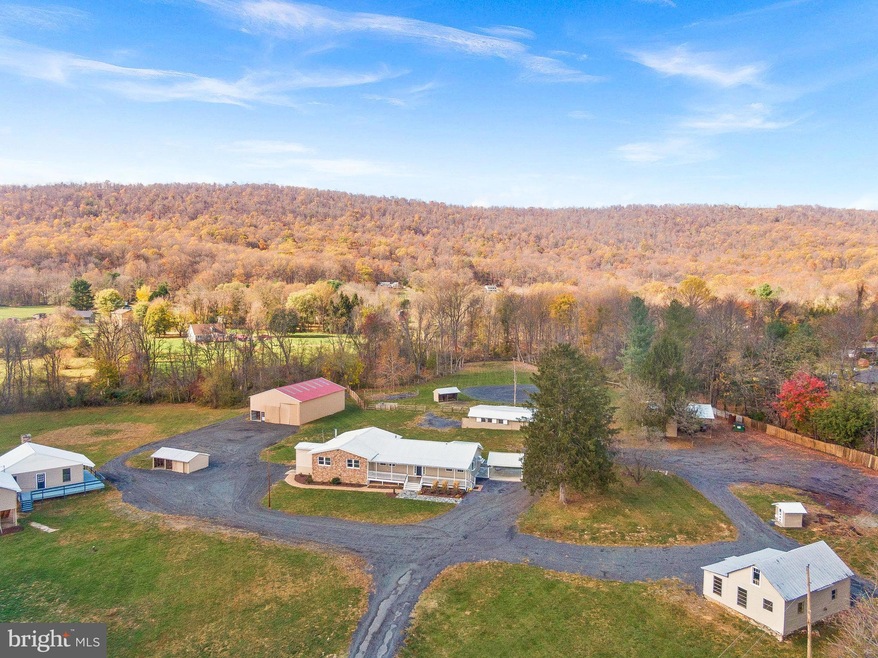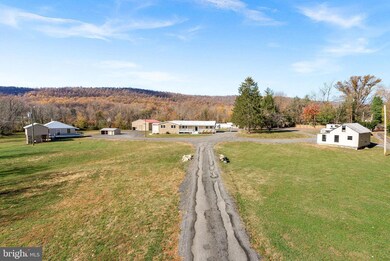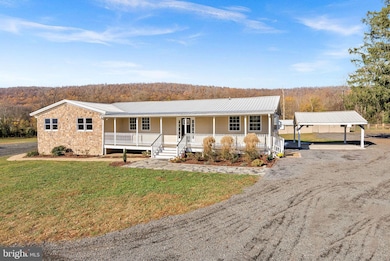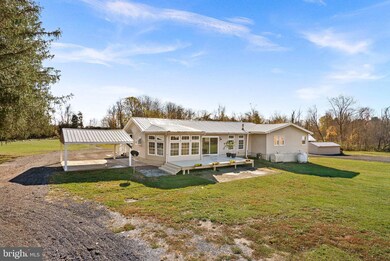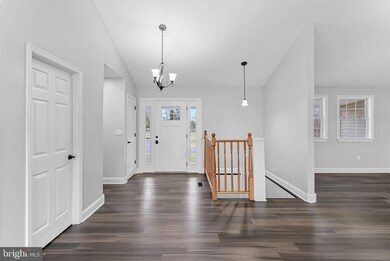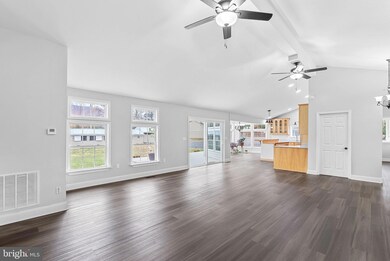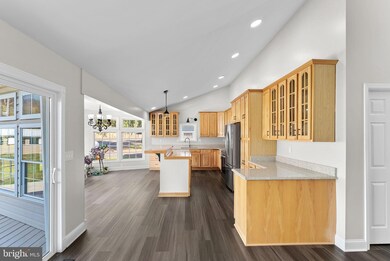
38005 Britain Rd Lovettsville, VA 20180
Highlights
- Guest House
- Barn
- Open Floorplan
- Woodgrove High School Rated A
- Riding Ring
- Mountain View
About This Home
As of March 2025Sometimes you see a property that has it all. This is one of those. 6 acres with creek and completely remodeled ranch, charming updated guest cottage, 9 stall barn with riding ring, run in shed, 12 car garage/shop with oil changing pit, 2 car carport, equipment shed, workshop with upper level and kerosene heater, well house, spring house, and chicken coop. Main house is amazing with cathedral ceilings and tons of natural light. Both main and lower level has completely new paint and LV flooring through out. Lovely custom kitchen with granite, all new appliance, sunny eat in space and open living area. Both areas lead to rear deck with gorgeous mountain views. Primary suite with dual closets and remodeled bathroom with double sink and walk in shower. Two additional bedrooms and main level bath is also completely remodeled. The lower level offers family room, full bath and numerous other rooms totaling an additional 2053 of square footage. Power has been updated to accommodate 2 EV chargers.
There is the sweetest guest cottage with completely new kitchen and full bath, living room, bedroom and loft. Also has new HVAC. Perfect for airbnb, family, guest, au pair, etc. It also has a wrap around deck with amazing views. This cottage has it own electric, well and septic separate from the main house. Next to this is a stone well house with finished upper space. This space even has it's own house number.
A great 9 stall center isle barn with tack room, water and electric. Freshly painted and ready for your horses with riding ring and run in shed out back.
The 12 plus garage is perfect for car collector or mechanic. Also has a car lift which owner will consider selling.
This property is completely ready for you to move in and enjoy your private, quiet space and the options it has available for whatever you have been dreaming of.
Home Details
Home Type
- Single Family
Est. Annual Taxes
- $4,490
Year Built
- Built in 1997
Lot Details
- 6.01 Acre Lot
- Property is zoned AR1
Parking
- 12 Car Detached Garage
- 2 Detached Carport Spaces
- Parking Storage or Cabinetry
- Circular Driveway
Home Design
- Rambler Architecture
- Metal Roof
- Vinyl Siding
- Concrete Perimeter Foundation
Interior Spaces
- Property has 2 Levels
- Open Floorplan
- Ceiling Fan
- Family Room
- Combination Kitchen and Living
- Breakfast Room
- Formal Dining Room
- Den
- Recreation Room
- Mountain Views
- Partially Finished Basement
- Basement Fills Entire Space Under The House
Kitchen
- Eat-In Country Kitchen
- Stove
- Built-In Microwave
- Ice Maker
- Dishwasher
- Kitchen Island
Bedrooms and Bathrooms
- 3 Main Level Bedrooms
- En-Suite Primary Bedroom
- En-Suite Bathroom
- Walk-In Closet
- Walk-in Shower
Outdoor Features
- Stream or River on Lot
- Deck
- Shed
- Outbuilding
- Porch
Schools
- Lovettsville Elementary School
- Harmony Middle School
- Woodgrove High School
Farming
- Barn
- Center Aisle Barn
- Machine Shed
- Spring House
Utilities
- Central Heating and Cooling System
- Heating System Uses Oil
- Heating System Powered By Owned Propane
- Well
- Electric Water Heater
- Septic Tank
Additional Features
- Guest House
- Riding Ring
Community Details
- No Home Owners Association
Listing and Financial Details
- Assessor Parcel Number 442178493000
Map
Home Values in the Area
Average Home Value in this Area
Property History
| Date | Event | Price | Change | Sq Ft Price |
|---|---|---|---|---|
| 03/26/2025 03/26/25 | Sold | $855,000 | -4.9% | $191 / Sq Ft |
| 02/09/2025 02/09/25 | For Sale | $899,000 | 0.0% | $201 / Sq Ft |
| 02/07/2025 02/07/25 | Off Market | $899,000 | -- | -- |
| 01/06/2025 01/06/25 | Price Changed | $899,000 | -4.4% | $201 / Sq Ft |
| 11/21/2024 11/21/24 | For Sale | $940,000 | -- | $210 / Sq Ft |
Tax History
| Year | Tax Paid | Tax Assessment Tax Assessment Total Assessment is a certain percentage of the fair market value that is determined by local assessors to be the total taxable value of land and additions on the property. | Land | Improvement |
|---|---|---|---|---|
| 2024 | $4,490 | $519,130 | $202,500 | $316,630 |
| 2023 | $4,188 | $478,670 | $186,300 | $292,370 |
| 2022 | $4,343 | $487,960 | $177,700 | $310,260 |
| 2021 | $4,414 | $450,410 | $154,000 | $296,410 |
| 2020 | $4,438 | $428,820 | $154,000 | $274,820 |
| 2019 | $4,063 | $388,800 | $154,000 | $234,800 |
| 2018 | $4,824 | $444,580 | $154,000 | $290,580 |
| 2017 | $5,040 | $448,040 | $154,000 | $294,040 |
| 2016 | $4,956 | $432,830 | $0 | $0 |
| 2015 | $4,032 | $201,270 | $0 | $201,270 |
| 2014 | $4,671 | $252,990 | $0 | $252,990 |
Mortgage History
| Date | Status | Loan Amount | Loan Type |
|---|---|---|---|
| Open | $806,500 | New Conventional | |
| Previous Owner | $80,000 | No Value Available |
Deed History
| Date | Type | Sale Price | Title Company |
|---|---|---|---|
| Deed | $855,000 | Metropolitan Title | |
| Deed | $100,000 | -- |
Similar Homes in Lovettsville, VA
Source: Bright MLS
MLS Number: VALO2083656
APN: 442-17-8493
- 12347 Axline Rd
- 13330 Johnson Farm Ln
- 12773 Beebe Ct
- 12913 Volksmarch Cir
- 38620 Patent House Ln
- 38628 Patent House Ln
- 13662 Old Springhouse Ct
- 12559 Elvan Rd
- 39101 Rodeffer Rd
- 12242 Harpers Ferry Rd
- 38620 Morrisonville Rd
- 22 Harpers Mill Way
- 11 Family Ln
- 38956 Rickard Rd
- 37 Eisentown Dr
- 45 A-1 S Loudoun St
- 9 Eisentown Dr
- 14727 Mountain Rd
- 0 S Church St Unit VALO2092132
- 0 S Church St Unit VALO2076400
