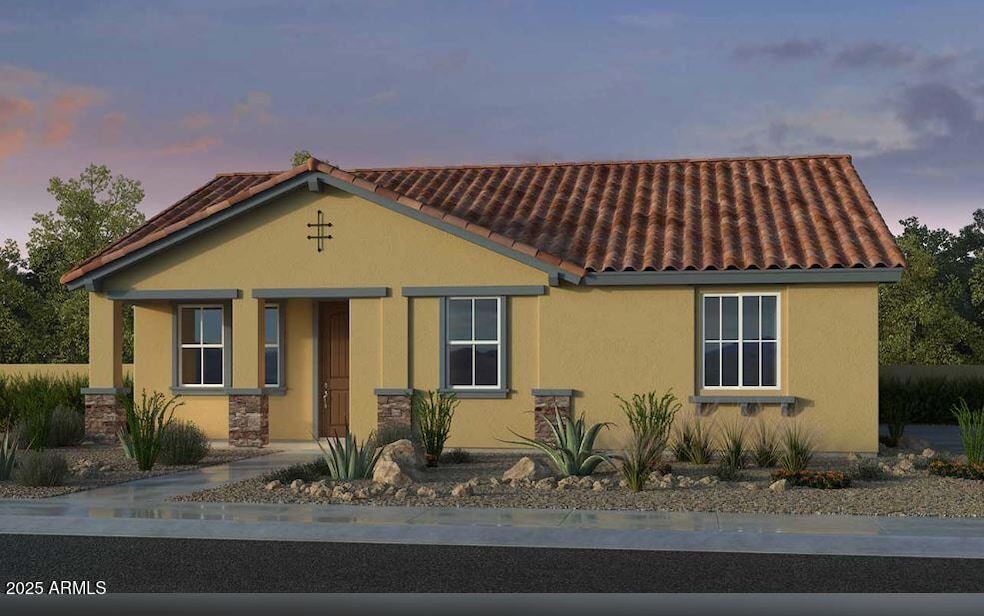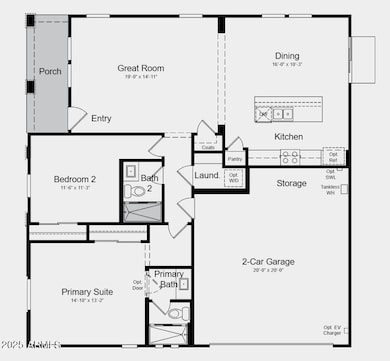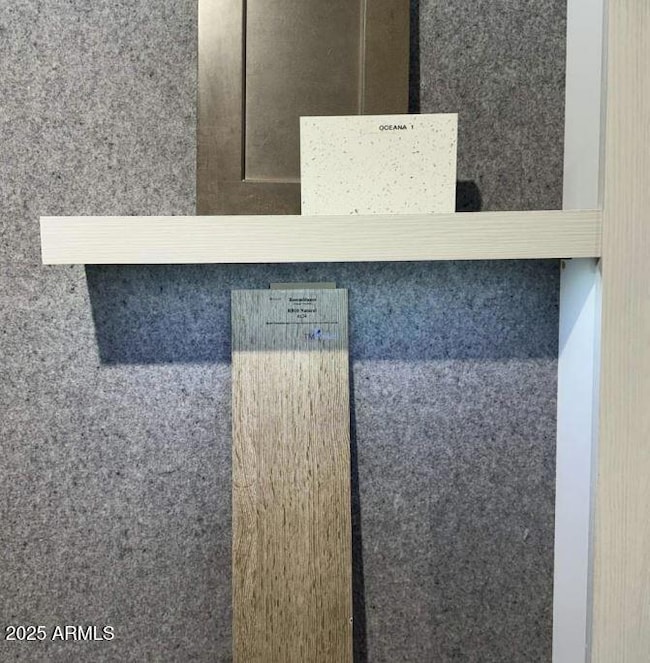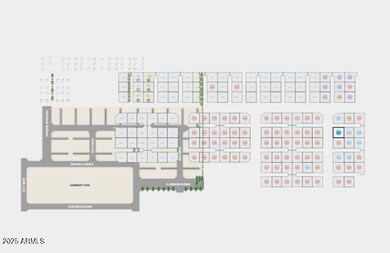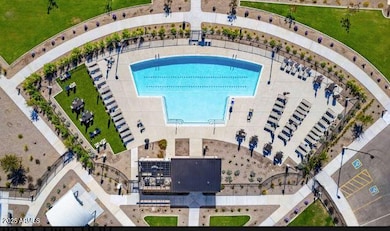
3801 N 99th Dr Avondale, AZ 85392
Garden Lakes NeighborhoodEstimated payment $2,324/month
Highlights
- Corner Lot
- Community Pool
- 2 Car Direct Access Garage
- Private Yard
- Tennis Courts
- Eat-In Kitchen
About This Home
MLS#6817903 New Construction ~ May Completion. The Plan CC-RM1 at Parkside VIllas is a 1-story floor plan that comes standard with 1,272 sq. ft., 2 bedrooms, 2 bathrooms, and 2-car garage. Upon entering through the front porch, you are greeted with a cozy great room that flows seamlessly to the kitchen and dining room. Continue down the hallway and there will be a secondary bedroom and full bathroom on one side, the entrance to the garage on the other, and continuing straight will take you to the primary suite. The primary suite is complete with its own en suite full bathroom and closet. Envision the possibilities!
Home Details
Home Type
- Single Family
Est. Annual Taxes
- $150
Year Built
- Built in 2025 | Under Construction
Lot Details
- 3,021 Sq Ft Lot
- Block Wall Fence
- Corner Lot
- Private Yard
- Grass Covered Lot
HOA Fees
- $140 Monthly HOA Fees
Parking
- 2 Car Direct Access Garage
- Shared Driveway
Home Design
- Wood Frame Construction
- Cellulose Insulation
- Tile Roof
- Stucco
- Adobe
Interior Spaces
- 1,272 Sq Ft Home
- 2-Story Property
- Tile Flooring
Kitchen
- Eat-In Kitchen
- Built-In Microwave
- Kitchen Island
Bedrooms and Bathrooms
- 2 Bedrooms
- 2 Bathrooms
Schools
- Pendergast Elementary School
- Villa De Paz Elementary Middle School
- Westview High School
Utilities
- Ducts Professionally Air-Sealed
- Refrigerated and Evaporative Cooling System
- Refrigerated Cooling System
- Heating System Uses Natural Gas
Listing and Financial Details
- Home warranty included in the sale of the property
- Tax Lot 440
- Assessor Parcel Number 102-32-841
Community Details
Overview
- Association fees include ground maintenance, street maintenance, front yard maint
- Aam Association, Phone Number (602) 957-9191
- Built by Taylor Morrison
- Parkside Subdivision, Cc Rm1 Floorplan
- FHA/VA Approved Complex
Recreation
- Tennis Courts
- Pickleball Courts
- Community Playground
- Community Pool
Map
Home Values in the Area
Average Home Value in this Area
Tax History
| Year | Tax Paid | Tax Assessment Tax Assessment Total Assessment is a certain percentage of the fair market value that is determined by local assessors to be the total taxable value of land and additions on the property. | Land | Improvement |
|---|---|---|---|---|
| 2025 | $87 | $622 | $622 | -- |
| 2024 | $88 | $592 | $592 | -- |
| 2023 | $88 | $1,200 | $1,200 | $0 |
| 2022 | $154 | $2,356 | $2,356 | $0 |
Property History
| Date | Event | Price | Change | Sq Ft Price |
|---|---|---|---|---|
| 03/02/2025 03/02/25 | Pending | -- | -- | -- |
| 02/12/2025 02/12/25 | Price Changed | $389,076 | +0.8% | $306 / Sq Ft |
| 02/08/2025 02/08/25 | For Sale | $386,076 | -- | $304 / Sq Ft |
Similar Homes in the area
Source: Arizona Regional Multiple Listing Service (ARMLS)
MLS Number: 6817903
APN: 102-32-841
- 3755 N 99th Dr
- 3821 N 99th Dr
- 3809 N 99th Dr
- 3801 N 99th Dr
- 2940 N 98th Ln
- 2942 N 98th Ln
- 2938 N 98th Ln
- 9840 W Avalon Dr
- 9839 W Catalina Dr
- 9987 W Verde Ln
- 10015 W Verde Ln
- 9965 W Flower St
- 10027 W Verde Ln
- 3113 N 97th Ln
- 3121 N 97th Ln
- 10039 W Verde Ln
- 3777 N 99th Ave Unit E
- 9986 W Cora Ln
- 3520 N 103rd Ave
- 10262 W Columbus Ave
