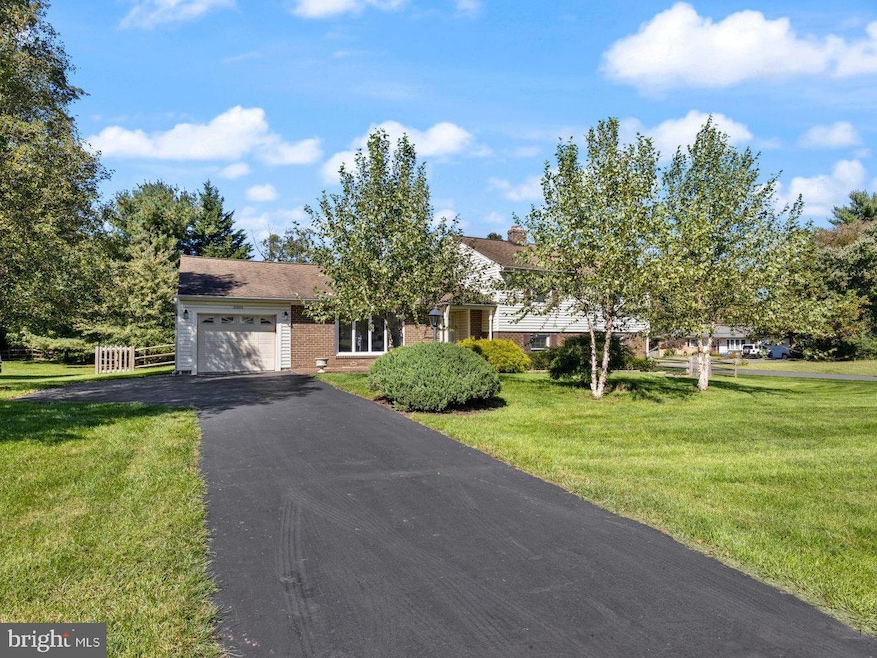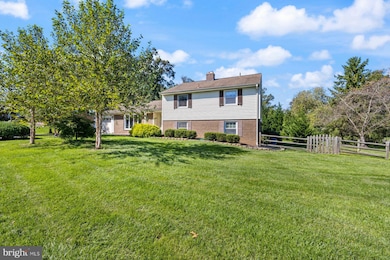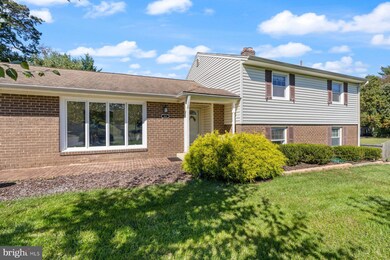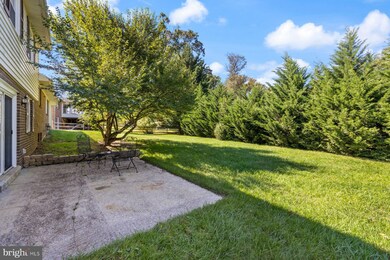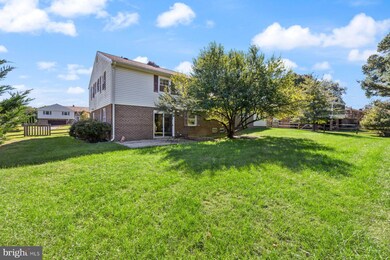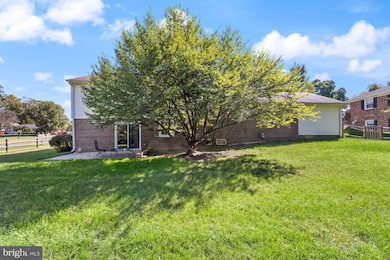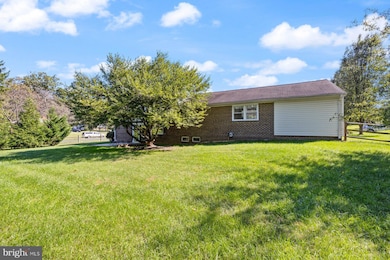
Highlights
- Traditional Floor Plan
- Wood Flooring
- Attic
- Belmont Elementary School Rated A
- Space For Rooms
- 3-minute walk to Olney Family Neighborhood Park
About This Home
As of November 2024Welcome to this well-maintained 4-level split in sought-after Olney Mill, featuring 5 bedrooms, 2.5 baths, and an attached one-car garage. The main level features a spacious living room filled with natural light from a large bay window. The adjacent, updated table-space kitchen showcases modern white shaker cabinets, quartz countertops, stainless steel appliances, and new LVP flooring, blending style and functionality for everyday living. The upper level has four bedrooms and two full baths, providing privacy and comfort. The lower level features a cozy rec room with a wood-burning fireplace and a walkout to the fenced backyard—perfect for pets and outdoor activities. This level also includes a half bath, laundry room, and a versatile bonus room ideal as a home office or guest bedroom. The unfinished basement has potential for a media room, workshop, or additional storage. The house is situated on a large corner lot and located just steps from the Olney Mill Park. The location provides easy access to shopping, dining, community pools, parks, public and private schools, the ICC, and so much more. Schedule your showing today and don’t miss the chance to make this wonderful property your own.
Home Details
Home Type
- Single Family
Est. Annual Taxes
- $6,528
Year Built
- Built in 1970
Lot Details
- 0.39 Acre Lot
- Cul-De-Sac
- East Facing Home
- Back Yard Fenced
- Corner Lot
- Property is in excellent condition
- Property is zoned R200
HOA Fees
- $7 Monthly HOA Fees
Parking
- 1 Car Attached Garage
- Front Facing Garage
- Garage Door Opener
Home Design
- Split Level Home
- Brick Exterior Construction
- Block Foundation
- Architectural Shingle Roof
- Vinyl Siding
Interior Spaces
- Property has 4 Levels
- Traditional Floor Plan
- Wood Burning Fireplace
- Fireplace With Glass Doors
- Screen For Fireplace
- Double Pane Windows
- Double Hung Windows
- Window Screens
- Entrance Foyer
- Family Room
- Living Room
- Dining Area
- Unfinished Basement
- Space For Rooms
- Attic
Kitchen
- Eat-In Kitchen
- Gas Oven or Range
- Stove
- Range Hood
- Dishwasher
- Stainless Steel Appliances
- Disposal
Flooring
- Wood
- Laminate
Bedrooms and Bathrooms
Laundry
- Laundry Room
- Gas Dryer
- Washer
Outdoor Features
- Patio
Utilities
- Forced Air Heating and Cooling System
- 200+ Amp Service
- Natural Gas Water Heater
Community Details
- Olney Mill Community Association
- Olney Mill Subdivision, Danbury Floorplan
Listing and Financial Details
- Tax Lot 12
- Assessor Parcel Number 160800741356
Map
Home Values in the Area
Average Home Value in this Area
Property History
| Date | Event | Price | Change | Sq Ft Price |
|---|---|---|---|---|
| 11/13/2024 11/13/24 | Sold | $682,000 | +1.0% | $276 / Sq Ft |
| 10/16/2024 10/16/24 | For Sale | $675,000 | 0.0% | $274 / Sq Ft |
| 10/16/2024 10/16/24 | Off Market | $675,000 | -- | -- |
| 10/10/2024 10/10/24 | For Sale | $675,000 | -- | $274 / Sq Ft |
Tax History
| Year | Tax Paid | Tax Assessment Tax Assessment Total Assessment is a certain percentage of the fair market value that is determined by local assessors to be the total taxable value of land and additions on the property. | Land | Improvement |
|---|---|---|---|---|
| 2024 | $6,528 | $528,167 | $0 | $0 |
| 2023 | $6,770 | $491,133 | $0 | $0 |
| 2022 | $4,727 | $454,100 | $239,800 | $214,300 |
| 2021 | $2,273 | $449,433 | $0 | $0 |
| 2020 | $2,273 | $444,767 | $0 | $0 |
| 2019 | $4,479 | $440,100 | $239,800 | $200,300 |
| 2018 | $4,751 | $430,067 | $0 | $0 |
| 2017 | $4,324 | $420,033 | $0 | $0 |
| 2016 | -- | $410,000 | $0 | $0 |
| 2015 | -- | $404,033 | $0 | $0 |
| 2014 | -- | $398,067 | $0 | $0 |
Mortgage History
| Date | Status | Loan Amount | Loan Type |
|---|---|---|---|
| Open | $559,240 | New Conventional | |
| Closed | $559,240 | New Conventional |
Deed History
| Date | Type | Sale Price | Title Company |
|---|---|---|---|
| Deed | $682,000 | First American Title | |
| Deed | $682,000 | First American Title | |
| Interfamily Deed Transfer | -- | None Available |
About the Listing Agent

Darin Rich is one of the top real estate agents in Maryland with 15 years of residential real estate experience. He brings a wealth of knowledge and skill to each transaction, as well as a caring and friendly attitude throughout the process. Purchasing or selling a home is an important milestone in your life and you need someone like Darin, who is respected and trusted in this profession.
Darin works out of the Gaithersburg, Maryland RE/MAX Realty Group location, which is a highly
Darin's Other Listings
Source: Bright MLS
MLS Number: MDMC2151436
APN: 08-00741356
- 19104 Willow Grove Rd
- 0 Briars Rd
- 18804 Willow Grove Rd
- 3825 Ingleside St
- 4008 Briars Rd
- 4020 Fulford St
- 19333 Olney Mill Rd
- 4001 Clover Hill Terrace
- 19420 Olney Mill Rd
- 3312 Richwood Ln
- 18565 Queen Elizabeth Dr
- 4201 Briars Rd
- 19605 Charline Manor Rd
- 3020 Quail Hollow Terrace
- 19724 Olney Mill Rd
- 3028 Dubarry Ln
- 19329 Dimona Dr
- 3008 Quail Hollow Terrace
- 4403 Winding Oak Dr
- 4422 Winding Oak Dr
