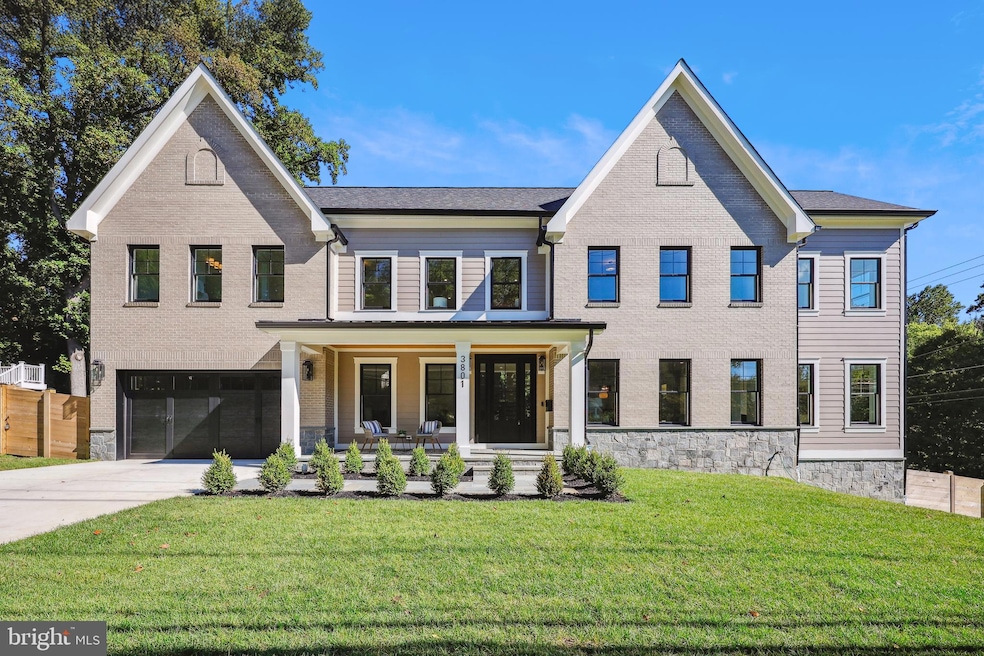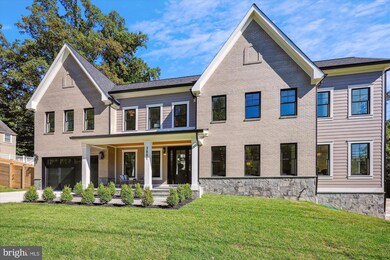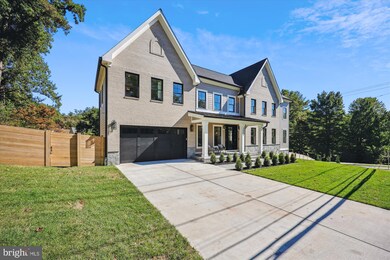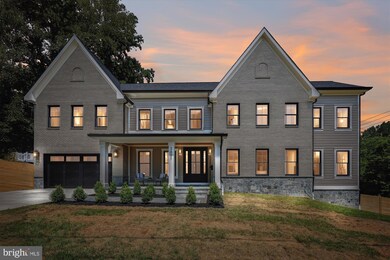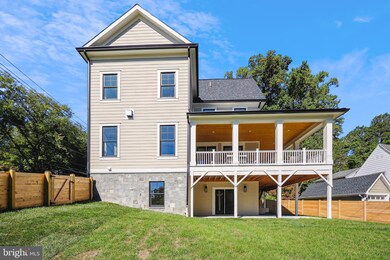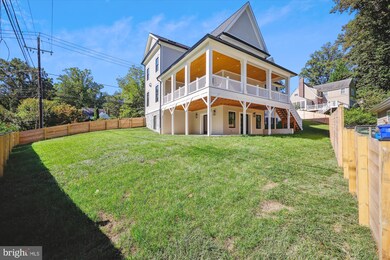
3801 Saul Rd Kensington, MD 20895
Chevy Chase View NeighborhoodHighlights
- New Construction
- Open Floorplan
- Premium Lot
- Rosemary Hills Elementary School Rated A-
- Craftsman Architecture
- Recreation Room
About This Home
As of February 2025***Taxes will go up after reassessment**NEW PRICE!!!!11/12***
**Welcome to 3801 Saul Road, a stunning New residence in Rock Creek Hills, Kensington Maryland, where traditional elegance meets modern sophistication. Set on a lush 12,282 square foot corner lot, this home is distinguished by its Hardi plank siding, brick, and stone exterior, complimented by a welcoming front porch and a fenced rear yard. The second-story rear wrap around porch offers picturesque views and serene outdoor relaxation.
Upon entering the front foyer, you'll be greeted by 9-foot ceilings and 5-inch white oak hardwood flooring throughout. This versatile main level includes a Living Room and or Office, a Gourmet Kitchen designed for both functionality and style. The kitchen features custom cabinetry, high-end stainless steel appliances, a center island, and Calacatta Vermont Quartz counter tops. It seamlessly opens to the expansive Family Room, which boasts a 2-sided gas fireplace that also serves the adjacent Dining Room. Additional main level amenities include a convenient Powder Room and a Mud Room located off of the two-car garage.
The second level is designed for comfort and luxury with four spacious Bedrooms and four Baths. The primary bedroom is a tranquil retreat, complete with a lavish en-suite bath featuring a separate shower, a soaking tub, water closet, double vanity and his and her closets. Bedroom two is generously sized with its own private bath, while Bedroom three and four are also well sized with en-suite baths. An oversized upper landing area serves as a wonderful second floor family room, perfect for relaxation or informal gatherings.
The lower level is partially above ground, allowing for abundance of natural light. It includes two sets of sliding doors leading to the side and rear yards, a Wet Bar, two additional Bedrooms, a Full Bath, and Exercise Room, Storage Room and Recreation Room- ideal for entertainment and leisure.
This exceptional home is conveniently located near downtown Kensington, offering easy access to shops, restaurants, The Marc Train, 495, 270, Rock Creek Park and other local parks, and highly-regarded public and private schools. Don't Miss!
Home Details
Home Type
- Single Family
Est. Annual Taxes
- $9,028
Year Built
- Built in 2024 | New Construction
Lot Details
- 0.28 Acre Lot
- South Facing Home
- Wood Fence
- Back Yard Fenced
- Landscaped
- Premium Lot
- Corner Lot
- Property is in excellent condition
- Property is zoned R90
Parking
- 2 Car Attached Garage
- 2 Driveway Spaces
- Front Facing Garage
- Garage Door Opener
- On-Street Parking
Home Design
- Craftsman Architecture
- Brick Exterior Construction
- Poured Concrete
- Architectural Shingle Roof
- Stone Siding
- Passive Radon Mitigation
- Concrete Perimeter Foundation
- HardiePlank Type
Interior Spaces
- 5,600 Sq Ft Home
- Property has 3 Levels
- Open Floorplan
- Wet Bar
- Bar
- Crown Molding
- Ceiling height of 9 feet or more
- Recessed Lighting
- Double Sided Fireplace
- Fireplace With Glass Doors
- Double Pane Windows
- Entrance Foyer
- Family Room Off Kitchen
- Family Room on Second Floor
- Living Room
- Formal Dining Room
- Recreation Room
Kitchen
- Eat-In Kitchen
- Gas Oven or Range
- Built-In Range
- Range Hood
- Built-In Microwave
- ENERGY STAR Qualified Refrigerator
- Ice Maker
- ENERGY STAR Qualified Dishwasher
- Stainless Steel Appliances
- Disposal
Flooring
- Wood
- Tile or Brick
Bedrooms and Bathrooms
- En-Suite Primary Bedroom
- En-Suite Bathroom
- Walk-In Closet
Laundry
- Laundry on upper level
- Dryer
- ENERGY STAR Qualified Washer
Finished Basement
- Walk-Out Basement
- Basement Fills Entire Space Under The House
- Exterior Basement Entry
- Sump Pump
- Natural lighting in basement
Eco-Friendly Details
- Energy-Efficient Windows
Schools
- North Chevy Chase Elementary School
- Silver Creek Middle School
- Bethesda-Chevy Chase High School
Utilities
- Forced Air Zoned Heating and Cooling System
- 200+ Amp Service
- Natural Gas Water Heater
Community Details
- No Home Owners Association
- Built by ERB Properties LLC
- Rock Creek Hills Subdivision, Gorgeous Floorplan
Listing and Financial Details
- Tax Lot 5
- Assessor Parcel Number 161301156130
Map
Home Values in the Area
Average Home Value in this Area
Property History
| Date | Event | Price | Change | Sq Ft Price |
|---|---|---|---|---|
| 02/05/2025 02/05/25 | Sold | $2,075,000 | 0.0% | $371 / Sq Ft |
| 11/30/2024 11/30/24 | Pending | -- | -- | -- |
| 11/12/2024 11/12/24 | Price Changed | $2,075,000 | -3.3% | $371 / Sq Ft |
| 10/08/2024 10/08/24 | Price Changed | $2,145,000 | -2.3% | $383 / Sq Ft |
| 09/12/2024 09/12/24 | Price Changed | $2,195,000 | -4.4% | $392 / Sq Ft |
| 08/20/2024 08/20/24 | For Sale | $2,295,000 | -- | $410 / Sq Ft |
Tax History
| Year | Tax Paid | Tax Assessment Tax Assessment Total Assessment is a certain percentage of the fair market value that is determined by local assessors to be the total taxable value of land and additions on the property. | Land | Improvement |
|---|---|---|---|---|
| 2024 | $9,028 | $431,800 | $431,800 | $0 |
| 2023 | $8,059 | $698,533 | $0 | $0 |
| 2022 | $7,425 | $676,367 | $0 | $0 |
| 2021 | $7,079 | $654,200 | $431,800 | $222,400 |
| 2020 | $7,079 | $654,200 | $431,800 | $222,400 |
| 2019 | $7,043 | $654,200 | $431,800 | $222,400 |
| 2018 | $7,440 | $691,800 | $431,800 | $260,000 |
| 2017 | $7,459 | $682,200 | $0 | $0 |
| 2016 | $6,870 | $672,600 | $0 | $0 |
| 2015 | $6,870 | $663,000 | $0 | $0 |
| 2014 | $6,870 | $663,000 | $0 | $0 |
Mortgage History
| Date | Status | Loan Amount | Loan Type |
|---|---|---|---|
| Open | $1,556,250 | New Conventional | |
| Closed | $1,556,250 | New Conventional | |
| Previous Owner | $79,074 | New Conventional |
Deed History
| Date | Type | Sale Price | Title Company |
|---|---|---|---|
| Deed | $2,075,000 | First American Title | |
| Deed | $2,075,000 | First American Title | |
| Deed | -- | -- | |
| Deed | -- | -- | |
| Deed | -- | -- | |
| Deed | $244,500 | -- |
Similar Homes in Kensington, MD
Source: Bright MLS
MLS Number: MDMC2142870
APN: 13-01156130
- 9806 Connecticut Ave
- 9601 Barroll Ln
- 3606 Calvend Ln
- 10003 Kensington Pkwy
- 3904 Dresden St
- 3906 Dresden St
- 9604 Old Spring Rd
- 9621 E Bexhill Dr
- 9805 Cedar Ln
- 3717 Glenmoor Reserve Ln
- 4400 Delmont Ln
- 9704 Cedar Ln
- 10104 Thornwood Rd
- 10302 Fawcett St
- 9709 Stoneybrook Dr
- 10313 Freeman Place
- 9309 E Parkhill Dr
- 9803 Stoneybrook Dr
- 9608 Parkwood Dr
- 4404 Clearbrook Ln
