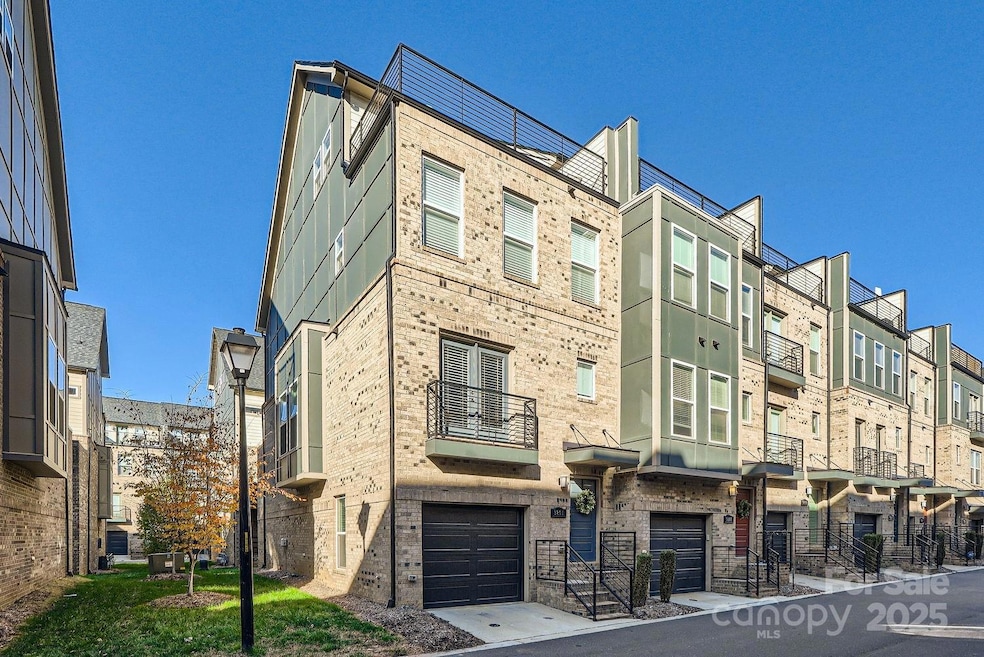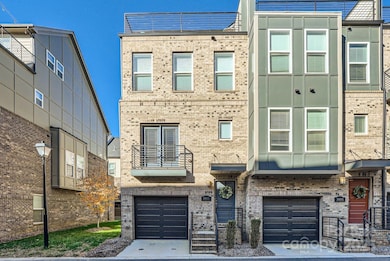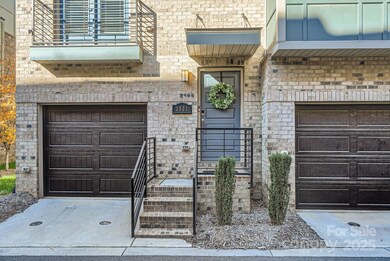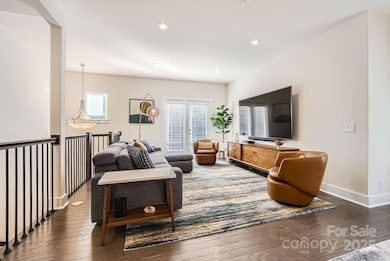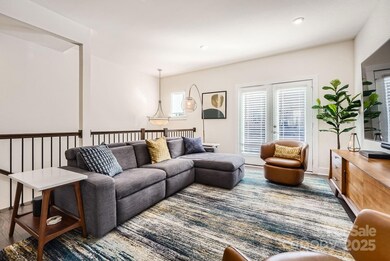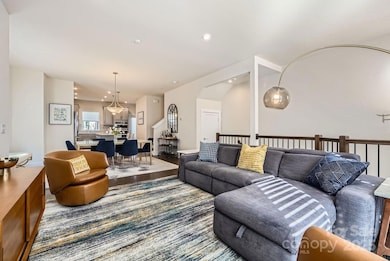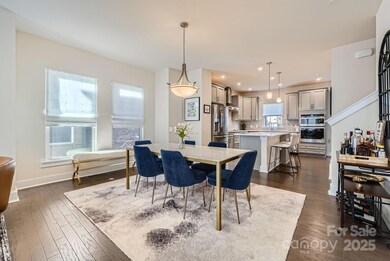
3801 Sky Haven Dr Charlotte, NC 28209
York Road NeighborhoodHighlights
- Wood Flooring
- 4-minute walk to Scaleybark
- Balcony
- Dilworth Elementary School: Latta Campus Rated A-
- Terrace
- Rear Porch
About This Home
As of April 2025Immaculate 4 story townhome in booming LoSo! This end-unit in South Village sits in the interior of the gated complex complete with rooftop terrace and Uptown Charlotte views. Countless upgrades including custom window treatments on all windows, kitchen cabinet & appliance upgrades, quartz counters in kitchen, granite counters & extended tile in bathrooms, frameless primary shower with rain head, custom closets in bedrooms and laundry, recessed lighting, dimmers, upgraded engineered hardwoods everywhere other than the bedrooms, upgraded carpets in all bedrooms, & finished walls in garage. The location is everything - LoSo Village, Rail Trail, Light Rail stop and much much more!
Last Agent to Sell the Property
Dickens Mitchener & Associates Inc Brokerage Email: bonnie@dickensmitchener.com License #303677

Townhouse Details
Home Type
- Townhome
Est. Annual Taxes
- $4,376
Year Built
- Built in 2020
HOA Fees
- $288 Monthly HOA Fees
Parking
- 2 Car Attached Garage
- Tandem Parking
Home Design
- Brick Exterior Construction
- Slab Foundation
Interior Spaces
- 4-Story Property
- Window Treatments
- Home Security System
- Laundry Room
Kitchen
- Electric Cooktop
- Range Hood
- Microwave
- Dishwasher
- Disposal
Flooring
- Wood
- Tile
Bedrooms and Bathrooms
- 3 Bedrooms
Outdoor Features
- Balcony
- Terrace
- Rear Porch
Schools
- Dilworth Elementary School
- Sedgefield Middle School
- Myers Park High School
Utilities
- Central Heating and Cooling System
- Electric Water Heater
Community Details
- First Service Residential Association, Phone Number (855) 546-9462
- South Village Condos
- South Village Subdivision
Listing and Financial Details
- Assessor Parcel Number 149-014-27
Map
Home Values in the Area
Average Home Value in this Area
Property History
| Date | Event | Price | Change | Sq Ft Price |
|---|---|---|---|---|
| 04/18/2025 04/18/25 | Sold | $665,000 | 0.0% | $341 / Sq Ft |
| 02/05/2025 02/05/25 | Price Changed | $665,000 | -1.5% | $341 / Sq Ft |
| 01/09/2025 01/09/25 | For Sale | $675,000 | -- | $346 / Sq Ft |
Tax History
| Year | Tax Paid | Tax Assessment Tax Assessment Total Assessment is a certain percentage of the fair market value that is determined by local assessors to be the total taxable value of land and additions on the property. | Land | Improvement |
|---|---|---|---|---|
| 2023 | $4,376 | $590,500 | $155,000 | $435,500 |
| 2022 | $4,103 | $421,100 | $165,000 | $256,100 |
| 2021 | $4,103 | $421,100 | $165,000 | $256,100 |
| 2020 | $1,592 | $165,000 | $165,000 | $0 |
| 2019 | $1,592 | $165,000 | $165,000 | $0 |
Similar Homes in Charlotte, NC
Source: Canopy MLS (Canopy Realtor® Association)
MLS Number: 4201444
APN: 149-014-27
- 2916 Grand Union Way
- 3645 S Tryon St
- 3614 S Tryon St Unit 18
- 429 Blairhill Rd Unit 9
- 3408 Anson St
- 3626 S Tryon St Unit 21
- 443 Blairhill Rd Unit 6
- 421 Blairhill Rd Unit 11
- 447 Blairhill Rd Unit 5
- 455 Blairhill Rd Unit 3
- 206 Freeland Ln
- 210 Freeland Ln
- 6009 Countess Dr Unit 50
- 6005 Countess Dr Unit 49
- 433 Blairhill Rd Unit 8
- 6025 Countess Dr Unit 54
- 459 Blairhill Rd Unit 2
- 3714 Conway Ave
- 562 New Bern Station Ct Unit 1110
- 474 New Bern Station Ct
