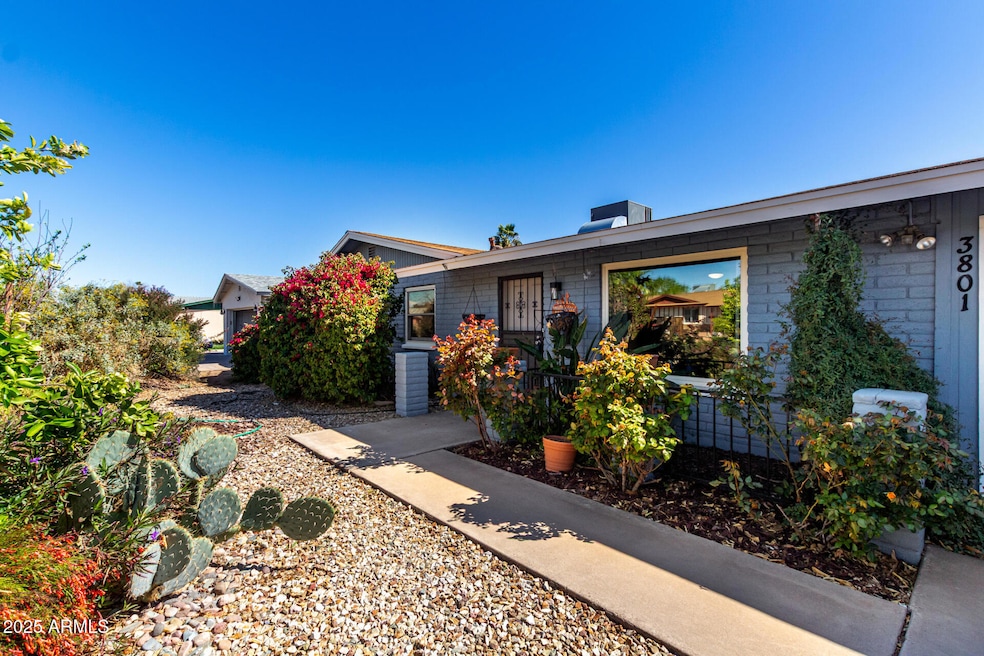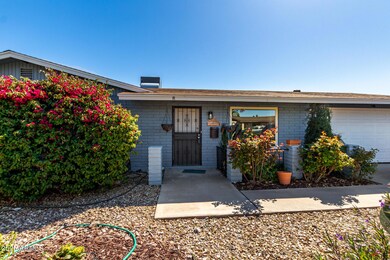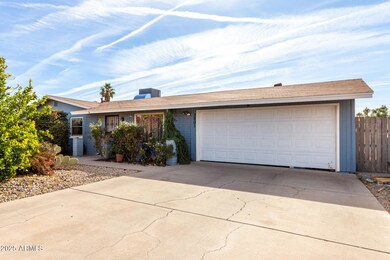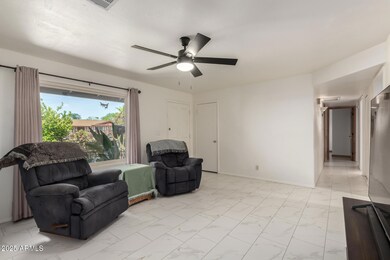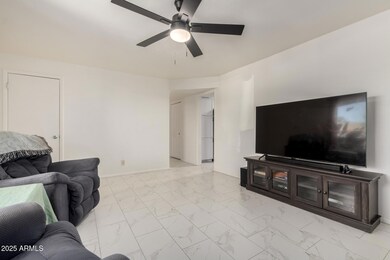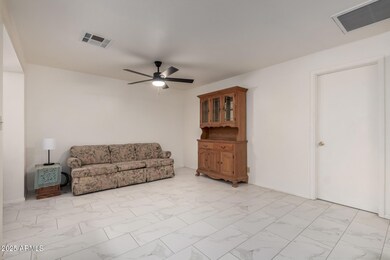
3801 W Barnes Ln Unit 4 Phoenix, AZ 85051
North Mountain Village NeighborhoodEstimated payment $2,476/month
Highlights
- Private Pool
- Eat-In Kitchen
- Cooling Available
- No HOA
- Double Pane Windows
- Tile Flooring
About This Home
Check out this beautiful turn-key home! Featuring 4 bedrooms and 2 baths, this ranch-style property boasts a thoughtful layout with a living room offering a large picture window and abundant natural light, a family room with a wood-burning fireplace, and a spacious kitchen with a pass-through. The updated kitchen includes stainless steel appliances, quartz countertops, and ample cabinet space with soft-close doors. The primary bedroom features a separate sitting area with backyard access and a walk-in tiled shower. This home is super energy-efficient, thanks to a newer HVAC system installed in 2022, extra insulation in the attic, and all-new Andersen windows and doors. Outside, you'll find a fully fenced diving pool that was resurfaced in 2022. The large backyard offers a covered patio, a storage shed, multiple low-water-usage fruit trees, and raised herb boxes. This home is conveniently located near the I-17 for quick commutes and close to the Metrocenter redevelopment area, Cortez Lake and Park, and plenty of shopping and dining options. Other updates include new modern light fixtures and fresh paint in guest bedrooms!
Open House Schedule
-
Saturday, April 26, 202512:00 to 3:00 pm4/26/2025 12:00:00 PM +00:004/26/2025 3:00:00 PM +00:00Add to Calendar
Home Details
Home Type
- Single Family
Est. Annual Taxes
- $1,242
Year Built
- Built in 1969
Lot Details
- 7,096 Sq Ft Lot
- Desert faces the front of the property
- Block Wall Fence
Parking
- 2 Car Garage
Home Design
- Composition Roof
- Block Exterior
Interior Spaces
- 2,005 Sq Ft Home
- 1-Story Property
- Ceiling Fan
- Double Pane Windows
- Family Room with Fireplace
- Washer and Dryer Hookup
Kitchen
- Kitchen Updated in 2025
- Eat-In Kitchen
Flooring
- Floors Updated in 2024
- Tile Flooring
Bedrooms and Bathrooms
- 4 Bedrooms
- 2 Bathrooms
Pool
- Pool Updated in 2022
- Private Pool
- Fence Around Pool
- Diving Board
Schools
- Cactus Wren Elementary School
- Cholla Middle School
- Cortez High School
Utilities
- Cooling System Updated in 2022
- Cooling Available
- Heating Available
- High Speed Internet
- Cable TV Available
Additional Features
- Outdoor Storage
- Property is near a bus stop
Listing and Financial Details
- Tax Lot 63
- Assessor Parcel Number 149-39-223
Community Details
Overview
- No Home Owners Association
- Association fees include no fees
- Parkwood Subdivision Unit No. 4
Recreation
- Bike Trail
Map
Home Values in the Area
Average Home Value in this Area
Tax History
| Year | Tax Paid | Tax Assessment Tax Assessment Total Assessment is a certain percentage of the fair market value that is determined by local assessors to be the total taxable value of land and additions on the property. | Land | Improvement |
|---|---|---|---|---|
| 2025 | $1,242 | $11,589 | -- | -- |
| 2024 | $1,218 | $11,037 | -- | -- |
| 2023 | $1,218 | $28,760 | $5,750 | $23,010 |
| 2022 | $1,175 | $22,070 | $4,410 | $17,660 |
| 2021 | $1,204 | $20,280 | $4,050 | $16,230 |
| 2020 | $1,172 | $18,910 | $3,780 | $15,130 |
| 2019 | $1,151 | $16,860 | $3,370 | $13,490 |
| 2018 | $1,118 | $15,680 | $3,130 | $12,550 |
| 2017 | $1,115 | $13,230 | $2,640 | $10,590 |
| 2016 | $1,095 | $12,550 | $2,510 | $10,040 |
| 2015 | $1,016 | $12,680 | $2,530 | $10,150 |
Property History
| Date | Event | Price | Change | Sq Ft Price |
|---|---|---|---|---|
| 03/19/2025 03/19/25 | For Sale | $425,000 | 0.0% | $212 / Sq Ft |
| 03/06/2025 03/06/25 | Off Market | $425,000 | -- | -- |
| 02/21/2025 02/21/25 | Price Changed | $425,000 | -5.6% | $212 / Sq Ft |
| 01/30/2025 01/30/25 | For Sale | $450,000 | +223.7% | $224 / Sq Ft |
| 08/30/2013 08/30/13 | Sold | $139,000 | -0.6% | $69 / Sq Ft |
| 07/30/2013 07/30/13 | Pending | -- | -- | -- |
| 06/19/2013 06/19/13 | For Sale | $139,900 | -- | $70 / Sq Ft |
Deed History
| Date | Type | Sale Price | Title Company |
|---|---|---|---|
| Interfamily Deed Transfer | -- | First American Title Company | |
| Warranty Deed | $139,000 | First American Title Ins Co | |
| Cash Sale Deed | $115,000 | Security Title Agency | |
| Special Warranty Deed | -- | Servicelink | |
| Trustee Deed | $75,000 | Accommodation | |
| Joint Tenancy Deed | $87,500 | United Title Agency |
Mortgage History
| Date | Status | Loan Amount | Loan Type |
|---|---|---|---|
| Open | $18,000 | New Conventional | |
| Closed | $11,250 | Credit Line Revolving | |
| Open | $130,500 | Future Advance Clause Open End Mortgage | |
| Closed | $25,000 | Credit Line Revolving | |
| Closed | $111,200 | New Conventional | |
| Previous Owner | $90,000 | Unknown | |
| Previous Owner | $89,780 | Unknown | |
| Previous Owner | $159,000 | Unknown | |
| Previous Owner | $126,700 | Fannie Mae Freddie Mac | |
| Previous Owner | $85,941 | FHA |
Similar Homes in the area
Source: Arizona Regional Multiple Listing Service (ARMLS)
MLS Number: 6812832
APN: 149-39-223
- 3832 W Davidson Ln
- 3901 W Davidson Ln
- 9022 N 39th Ave
- 3832 W Eva St
- 3739 W Mission Ln
- 3802 W Mission Ln
- 8833 N 39th Ave
- 3939 W Caron St
- 3846 W Hatcher Rd
- 3644 W Townley Ave
- 3526 W Dunlap Ave Unit 161
- 3526 W Dunlap Ave Unit 163
- 3524 W Dunlap Ave Unit 112
- 3522 W Dunlap Ave Unit 176
- 3539 W Davidson Ln
- 3932 W Lawrence Ln
- 9222 N 35th Ave Unit 11
- 9222 N 35th Ave Unit 1
- 4014 W Lawrence Ln
- 4129 W Caron St
