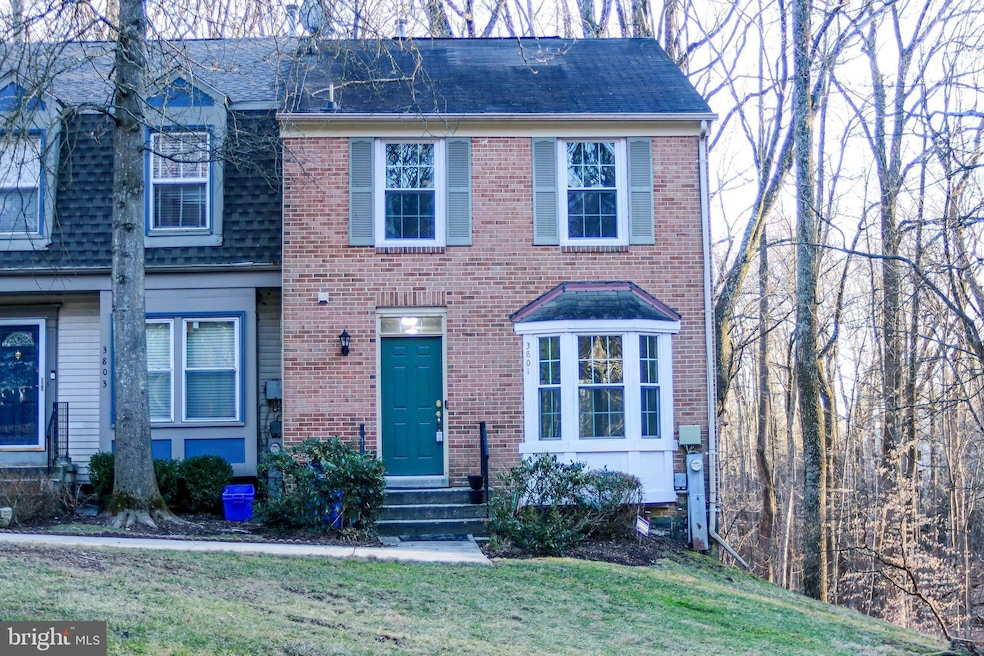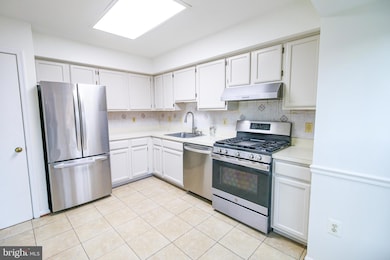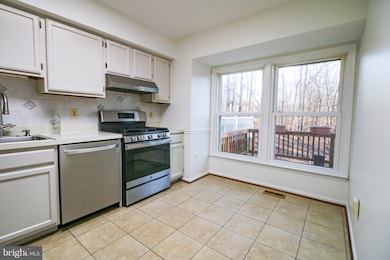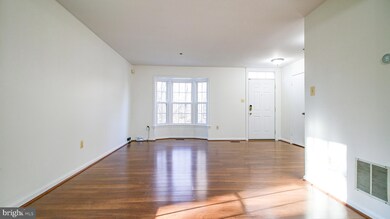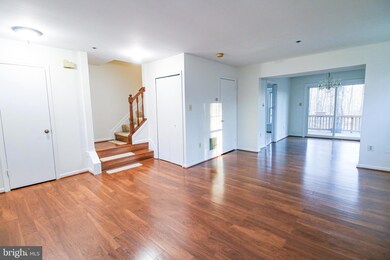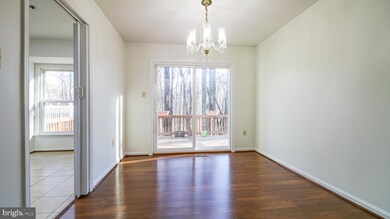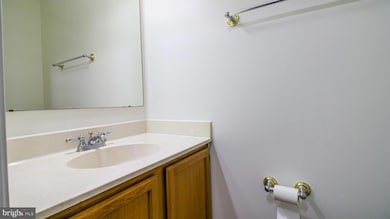
3801 Wildlife Ln Burtonsville, MD 20866
Fairland NeighborhoodEstimated payment $2,901/month
Highlights
- Colonial Architecture
- Forced Air Heating and Cooling System
- 2-minute walk to Fairland Recreational Park
- Paint Branch High School Rated A-
- Dogs and Cats Allowed
About This Home
Welcome to this stunning 4 bedroom 3.5 bathroom townhome in the sought after Greencastle Woods community! Offering plenty of space and comfort, this home features a bright and airy kitchen, a formal dining room, and a spacious living room. The fully finished lower level provides additional living space, ideal for a recreation room, home office, or guest suite. Step outside to enjoy two decks off the back of the home perfect for outdoor relaxation and gatherings. Convenient to shopping, dining, and major commuter routes. Fresh coat of paint and new carpet throughout, nothing to do but move in! Don't miss out, this one won't last long!
Townhouse Details
Home Type
- Townhome
Est. Annual Taxes
- $4,162
Year Built
- Built in 1989
Lot Details
- 1,875 Sq Ft Lot
HOA Fees
- $103 Monthly HOA Fees
Parking
- Parking Lot
Home Design
- Colonial Architecture
- Frame Construction
- Concrete Perimeter Foundation
Interior Spaces
- Property has 3 Levels
- Basement
Bedrooms and Bathrooms
Utilities
- Forced Air Heating and Cooling System
- Natural Gas Water Heater
Listing and Financial Details
- Tax Lot 56
- Assessor Parcel Number 160502755731
Community Details
Overview
- Greencastle Woods Subdivision
Pet Policy
- Dogs and Cats Allowed
Map
Home Values in the Area
Average Home Value in this Area
Tax History
| Year | Tax Paid | Tax Assessment Tax Assessment Total Assessment is a certain percentage of the fair market value that is determined by local assessors to be the total taxable value of land and additions on the property. | Land | Improvement |
|---|---|---|---|---|
| 2024 | $4,162 | $330,600 | $0 | $0 |
| 2023 | $3,261 | $314,000 | $161,700 | $152,300 |
| 2022 | $2,829 | $289,400 | $0 | $0 |
| 2021 | $1,108 | $264,800 | $0 | $0 |
| 2020 | $1,108 | $240,200 | $154,000 | $86,200 |
| 2019 | $2,157 | $235,867 | $0 | $0 |
| 2018 | $2,105 | $231,533 | $0 | $0 |
| 2017 | $2,103 | $227,200 | $0 | $0 |
| 2016 | -- | $222,967 | $0 | $0 |
| 2015 | $2,305 | $218,733 | $0 | $0 |
| 2014 | $2,305 | $214,500 | $0 | $0 |
Property History
| Date | Event | Price | Change | Sq Ft Price |
|---|---|---|---|---|
| 04/12/2025 04/12/25 | For Sale | $439,000 | 0.0% | $354 / Sq Ft |
| 03/01/2025 03/01/25 | For Rent | $2,900 | -- | -- |
Deed History
| Date | Type | Sale Price | Title Company |
|---|---|---|---|
| Deed | -- | -- | |
| Deed | $145,500 | -- |
Mortgage History
| Date | Status | Loan Amount | Loan Type |
|---|---|---|---|
| Open | $100,000 | Credit Line Revolving | |
| Previous Owner | $112,500 | No Value Available |
Similar Homes in Burtonsville, MD
Source: Bright MLS
MLS Number: MDMC2174266
APN: 05-02755731
- 3803 Ski Lodge Dr Unit 104
- 3933 Greencastle Rd Unit 301
- 3408 Bruton Parish Way
- 3301 Sir Thomas Dr
- 3309 Sir Thomas Dr Unit 32
- 13609 Sir Thomas Way Unit 23
- 3321 Sir Thomas Dr Unit 12
- 14139 Aldora Cir
- 3428 Snow Cloud Ln
- 3411 Spring Club Place Unit 57
- 14218 Angelton Terrace
- 3842 Angelton Ct
- 3313 Castle Ridge Cir Unit 30
- 3316 Castle Ridge Cir
- 3527 Castle Way
- 14244 Castle Blvd
- 4722 River Creek Terrace
- 3502 Gentry Ridge Ct
- 3550 Childress Terrace
- 3542 Childress Terrace
