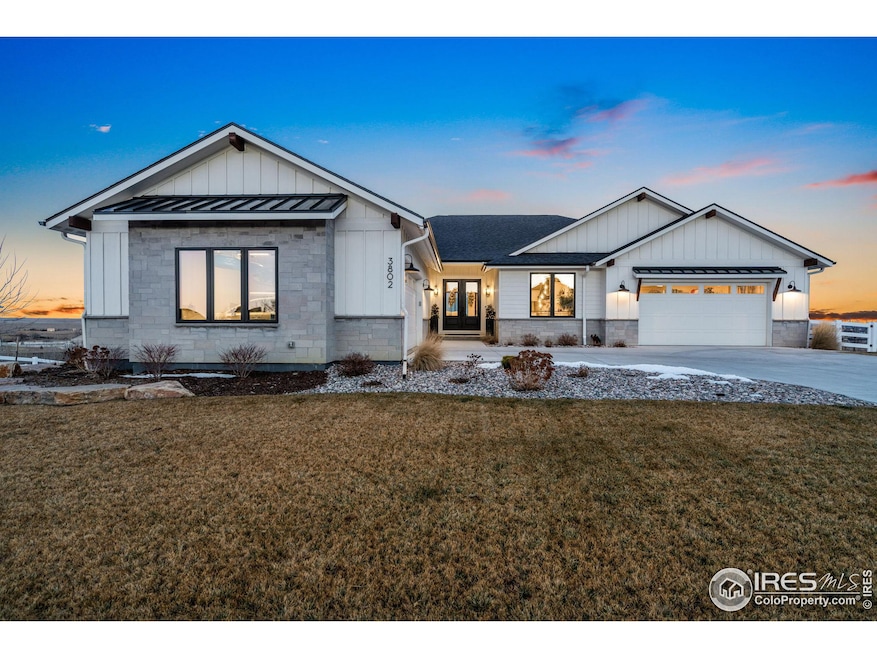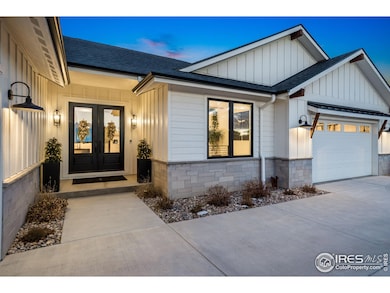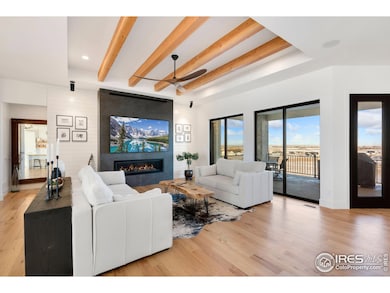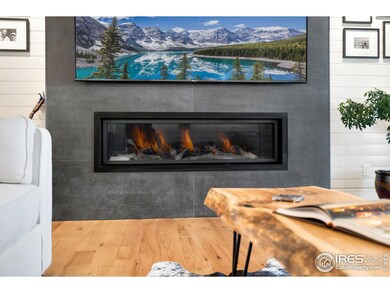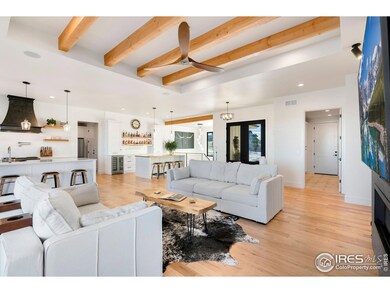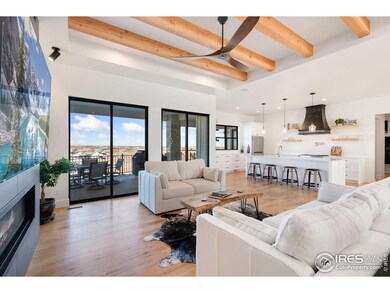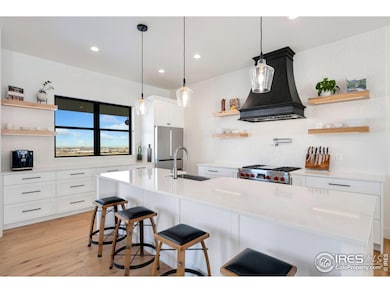
3802 Bridle Ridge Cir Severance, CO 80524
Estimated payment $8,442/month
Highlights
- Open Floorplan
- Deck
- No HOA
- Mountain View
- Wood Flooring
- Beamed Ceilings
About This Home
Welcome to 3802 Bridle Ridge Cir, a stunning ranch style custom-built home offering the perfect blend of elegance, functionality, and modern convenience. Built just a few years ago, this property boasts exceptional craftsmanship, a walkout basement, and panoramic mountain views that will take your breath away. The first floor features an open-plan kitchen and living room with ceiling beams and oak hardwood flooring, seamlessly leading to a covered deck, perfect for entertaining or relaxing. The gourmet kitchen is a chef's dream, complete with double islands, a walk-in pantry, a custom raw metal range hood, and pass-through windows to an outdoor patio counter. The luxurious primary suite includes a spa-like bathroom with a steam shower, two shower heads, a built-in towel cabinet, and a walk-in closet. A second bedroom, full bathroom, and laundry room complete the main level. Downstairs, you'll find a bedroom with a walk-in closet and ensuite, another versatile bedroom that doubles as a gym, a half-bath, and an open-plan kitchenette/family room. The walkout basement is wheelchair-accessible, featuring an on-suite with a roll-in shower and jetted tub, full wet bar and a wine cellar. Outdoors, enjoy raised self-watering garden beds and the convenience of upgraded security cameras and Wi-Fi-enabled garage doors. With split garages (2-car and 3-car), this home perfectly combines luxury, practicality, and unmatched mountain views.
Home Details
Home Type
- Single Family
Est. Annual Taxes
- $9,220
Year Built
- Built in 2021
Lot Details
- 0.51 Acre Lot
- Fenced
- Sprinkler System
Parking
- 5 Car Attached Garage
Home Design
- Wood Frame Construction
- Composition Roof
- Stone
Interior Spaces
- 4,181 Sq Ft Home
- 1-Story Property
- Open Floorplan
- Wet Bar
- Bar Fridge
- Beamed Ceilings
- Window Treatments
- Family Room
- Living Room with Fireplace
- Mountain Views
Kitchen
- Eat-In Kitchen
- Gas Oven or Range
- Microwave
- Dishwasher
- Kitchen Island
Flooring
- Wood
- Luxury Vinyl Tile
Bedrooms and Bathrooms
- 4 Bedrooms
- Walk-In Closet
Laundry
- Laundry on main level
- Dryer
- Washer
Basement
- Walk-Out Basement
- Basement Fills Entire Space Under The House
Schools
- Grandview Elementary School
- Severance Middle School
- Severance High School
Additional Features
- Deck
- Forced Air Heating and Cooling System
Community Details
- No Home Owners Association
- Saddler Pud Subdivision
Listing and Financial Details
- Assessor Parcel Number R4500306
Map
Home Values in the Area
Average Home Value in this Area
Tax History
| Year | Tax Paid | Tax Assessment Tax Assessment Total Assessment is a certain percentage of the fair market value that is determined by local assessors to be the total taxable value of land and additions on the property. | Land | Improvement |
|---|---|---|---|---|
| 2024 | $9,220 | $61,080 | $8,710 | $52,370 |
| 2023 | $9,220 | $61,670 | $8,790 | $52,880 |
| 2022 | $2,136 | $13,100 | $7,710 | $5,390 |
| 2021 | $3,535 | $23,210 | $23,210 | $0 |
| 2020 | $1,731 | $11,570 | $11,570 | $0 |
| 2019 | $1,664 | $11,120 | $11,120 | $0 |
| 2018 | $791 | $5,410 | $5,410 | $0 |
| 2017 | $727 | $5,250 | $5,250 | $0 |
| 2016 | $521 | $3,850 | $3,850 | $0 |
| 2015 | $534 | $3,850 | $3,850 | $0 |
| 2014 | $506 | $3,500 | $3,500 | $0 |
Property History
| Date | Event | Price | Change | Sq Ft Price |
|---|---|---|---|---|
| 02/07/2025 02/07/25 | For Sale | $1,375,000 | -- | $329 / Sq Ft |
Deed History
| Date | Type | Sale Price | Title Company |
|---|---|---|---|
| Special Warranty Deed | $1,253,141 | -- |
Mortgage History
| Date | Status | Loan Amount | Loan Type |
|---|---|---|---|
| Open | $1,000,000 | New Conventional | |
| Previous Owner | $811,800 | Construction |
Similar Homes in Severance, CO
Source: IRES MLS
MLS Number: 1025777
APN: R4500306
- 3806 Bridle Ridge Cir
- 3810 Bridle Ridge Cir
- 2549 Branding Iron Dr
- 2551 Branding Iron Dr
- 3818 Bridle Ridge Cir
- 2668 Cutter Dr
- 2648 Cutter Dr
- 2660 Cutter Dr
- 2651 Cutter Dr
- 2657 Cutter Dr
- 0 County Road 84
- 7899 County Road 84
- 8905 County Road 80 5
- 0 County Road 80
- 40705 County Road 21
- 0 County Road 86
- 6146 Pheasant Crest Dr
- 37049 Soaring Eagle Cir
- 6940 Summerwind Ct
- 7086 Thunderview Dr
