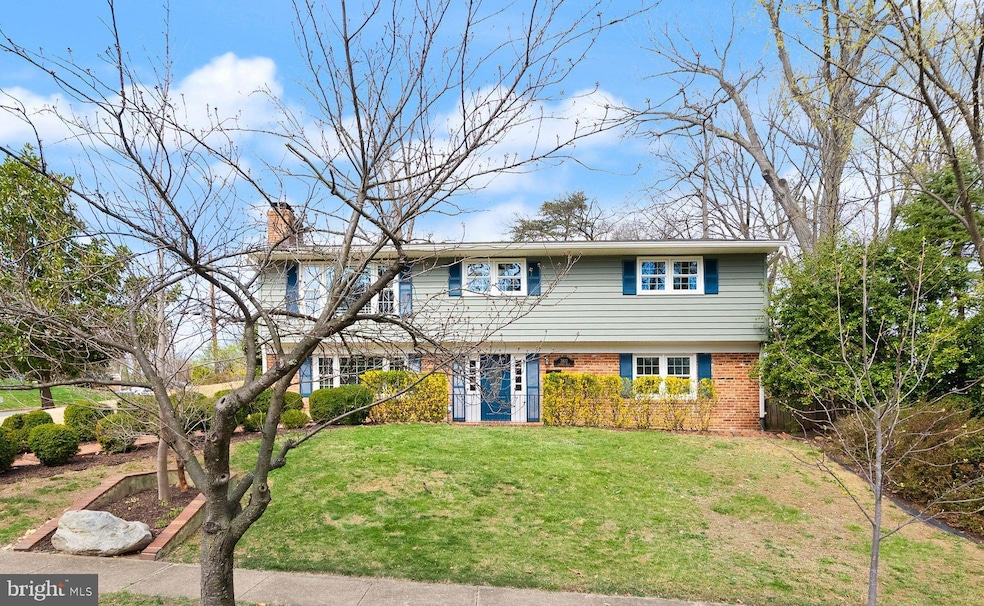
3802 Cameron Mills Rd Alexandria, VA 22305
Beverly Hills NeighborhoodEstimated payment $7,236/month
Highlights
- Recreation Room
- 2 Fireplaces
- No HOA
- Wood Flooring
- Corner Lot
- Built-In Double Oven
About This Home
***WOW***Location Location Location***Opportunity is knocking***Minutes to Washington DC, Metro, Pentagon, Restaurants, shopping, parks and more***Popular Beverly Forest Community***Enjoy the spaciousness of a SFH with an easy living floor plan***Kitchen and all baths updated***Beautiful kitchen with light grey cabinets, stainless appliances, Silestone "lusso"counters, recessed and pendant lighting and tastefully designed ceramic tile backsplash***Hardwood floors on main level***Main Level includes - Living room with gas fireplace, Primary bedroom with built in closets and storage and walk in closet along with a with private bath - Two additional bedrooms and hall bath***Lower Level includes - Recreation room with attractive brick wall and wood burning Fireplace with insert, office, full bath and an additional 4th bedroom or den /craft room/work out room - Oh the Possibilities and storage utility/laundry area***Current owners loved their cookouts on the private brick patio w/ brick walls, flower and Vegetable garden areas***Efficient whole house fan in attic***Separate shed and extra long driveway****A special place to call home!
Home Details
Home Type
- Single Family
Est. Annual Taxes
- $10,677
Year Built
- Built in 1960
Lot Details
- 8,647 Sq Ft Lot
- Board Fence
- Extensive Hardscape
- Corner Lot
- Property is in very good condition
- Property is zoned R 8
Home Design
- Brick Exterior Construction
- Block Foundation
Interior Spaces
- 2,090 Sq Ft Home
- Property has 2 Levels
- Paneling
- 2 Fireplaces
- Wood Burning Fireplace
- Fireplace Mantel
- Gas Fireplace
- Sliding Windows
- Entrance Foyer
- Living Room
- Dining Room
- Recreation Room
- Utility Room
- Wood Flooring
Kitchen
- Built-In Double Oven
- Cooktop with Range Hood
- Microwave
- Dishwasher
- Disposal
Bedrooms and Bathrooms
- En-Suite Primary Bedroom
- En-Suite Bathroom
Laundry
- Front Loading Dryer
- Front Loading Washer
Parking
- 3 Parking Spaces
- 3 Driveway Spaces
- On-Street Parking
Outdoor Features
- Brick Porch or Patio
- Shed
Schools
- Charles Barrett Elementary School
- George Washington Middle School
- Alexandria City High School
Utilities
- Forced Air Heating and Cooling System
- Vented Exhaust Fan
- Natural Gas Water Heater
Community Details
- No Home Owners Association
- Beverley Forest Subdivision
Listing and Financial Details
- Tax Lot 24
- Assessor Parcel Number 16952000
Map
Home Values in the Area
Average Home Value in this Area
Tax History
| Year | Tax Paid | Tax Assessment Tax Assessment Total Assessment is a certain percentage of the fair market value that is determined by local assessors to be the total taxable value of land and additions on the property. | Land | Improvement |
|---|---|---|---|---|
| 2024 | $11,494 | $940,743 | $581,667 | $359,076 |
| 2023 | $10,228 | $921,474 | $570,261 | $351,213 |
| 2022 | $9,623 | $866,960 | $537,791 | $329,169 |
| 2021 | $8,735 | $786,907 | $489,593 | $297,314 |
| 2020 | $9,096 | $768,400 | $475,387 | $293,013 |
| 2019 | $8,407 | $743,950 | $461,689 | $282,261 |
| 2018 | $8,407 | $743,950 | $461,689 | $282,261 |
| 2017 | $8,369 | $740,590 | $461,689 | $278,901 |
| 2016 | $7,707 | $718,278 | $461,689 | $256,589 |
| 2015 | $6,962 | $667,543 | $410,954 | $256,589 |
| 2014 | $6,783 | $650,340 | $390,660 | $259,680 |
Property History
| Date | Event | Price | Change | Sq Ft Price |
|---|---|---|---|---|
| 03/30/2025 03/30/25 | For Sale | $1,137,000 | 0.0% | $544 / Sq Ft |
| 01/05/2016 01/05/16 | Rented | $2,995 | -4.9% | -- |
| 12/22/2015 12/22/15 | Under Contract | -- | -- | -- |
| 08/29/2015 08/29/15 | For Rent | $3,150 | -- | -- |
Deed History
| Date | Type | Sale Price | Title Company |
|---|---|---|---|
| Deed | $410,000 | -- |
Mortgage History
| Date | Status | Loan Amount | Loan Type |
|---|---|---|---|
| Open | $250,000 | New Conventional | |
| Closed | $328,000 | New Conventional |
Similar Homes in Alexandria, VA
Source: Bright MLS
MLS Number: VAAX2043118
APN: 006.03-01-03
- 1000 Valley Dr
- 708 S Overlook Dr
- 1144 Valley Dr
- 1146 Valley Dr
- 3303 Old Dominion Blvd
- 3810 Brighton Ct
- 3601 Gunston Rd
- 1225 Martha Custis Dr Unit 919
- 1225 Martha Custis Dr Unit 720
- 1225 Martha Custis Dr Unit 319
- 1225 Martha Custis Dr Unit 315
- 1225 Martha Custis Dr Unit 315/319
- 1225 Martha Custis Dr Unit 504
- 3344 Gunston Rd
- 2740 S Troy St
- 3415 Alabama Ave
- 3733 Gunston Rd
- 3327 Valley Dr Unit 702
- 1604 Preston Rd
- 3222 Wellington Rd






