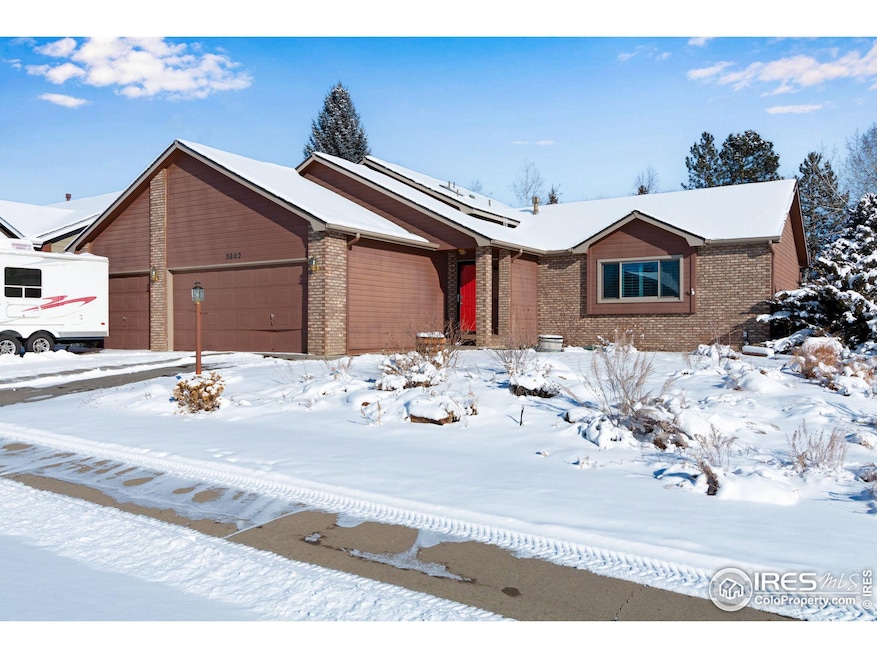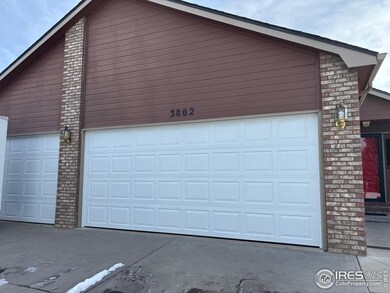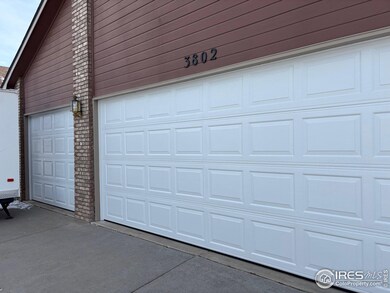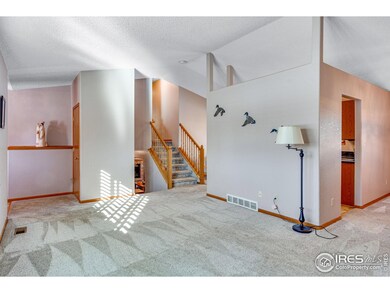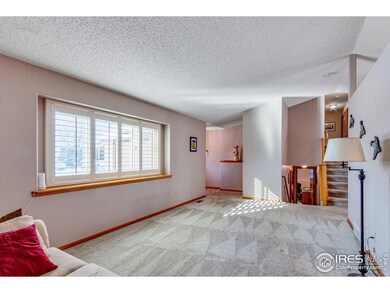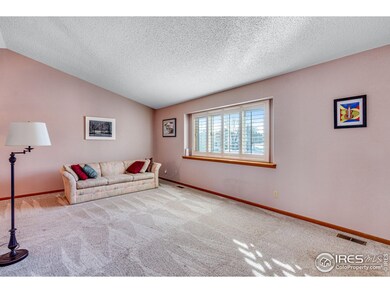
3802 Cardiff Ct Loveland, CO 80538
Highlights
- Contemporary Architecture
- No HOA
- 3 Car Attached Garage
- Corner Lot
- Cul-De-Sac
- Eat-In Kitchen
About This Home
As of March 2025Beautiful well maintained four bedroom home, huge yard, no HOA! Located near bike trails, schools and Benson Park. Want lots of clothes and shoe storage? The master suite has three closets! This home is great for entertaining and has both a separate dining room and an eat-in kitchen with brand new stove. The home is on a culdesac corner with 2/10 of an acre that includes a lovely garden area with raised beds. The front yard has lovely xeriscape with native grasses and plants, and the back yard has native shrubs along the back fence. The three car garage is insulated and has a 1.5 ton mini-split for temperature control. Need even more storage? The crawlspace is fully concreted and spans the area under the living room and kitchen. Finished basement adds more living space and the fourth bedroom. Convenient to shopping, restaurants, and amenities while still in a quiet area.
Home Details
Home Type
- Single Family
Est. Annual Taxes
- $2,446
Year Built
- Built in 1994
Lot Details
- 8,752 Sq Ft Lot
- Cul-De-Sac
- Fenced
- Corner Lot
- Property is zoned R1
Parking
- 3 Car Attached Garage
Home Design
- Contemporary Architecture
- Wood Frame Construction
- Composition Roof
Interior Spaces
- 2,084 Sq Ft Home
- 3-Story Property
- Dining Room
- Recreation Room with Fireplace
- Laundry on lower level
Kitchen
- Eat-In Kitchen
- Electric Oven or Range
- Freezer
- Disposal
Flooring
- Carpet
- Laminate
Bedrooms and Bathrooms
- 4 Bedrooms
Schools
- Centennial Elementary School
- Erwin Middle School
- Loveland High School
Utilities
- Forced Air Heating and Cooling System
- High Speed Internet
- Cable TV Available
Community Details
- No Home Owners Association
- Northlands Subdivision
Listing and Financial Details
- Assessor Parcel Number R1336118
Map
Home Values in the Area
Average Home Value in this Area
Property History
| Date | Event | Price | Change | Sq Ft Price |
|---|---|---|---|---|
| 03/25/2025 03/25/25 | Sold | $512,500 | -2.4% | $246 / Sq Ft |
| 01/22/2025 01/22/25 | For Sale | $524,999 | +34.8% | $252 / Sq Ft |
| 09/28/2020 09/28/20 | Off Market | $389,500 | -- | -- |
| 06/30/2020 06/30/20 | Sold | $389,500 | 0.0% | $187 / Sq Ft |
| 06/07/2020 06/07/20 | For Sale | $389,500 | -- | $187 / Sq Ft |
Tax History
| Year | Tax Paid | Tax Assessment Tax Assessment Total Assessment is a certain percentage of the fair market value that is determined by local assessors to be the total taxable value of land and additions on the property. | Land | Improvement |
|---|---|---|---|---|
| 2025 | $2,446 | $35,470 | $2,258 | $33,212 |
| 2024 | $2,446 | $35,470 | $2,258 | $33,212 |
| 2022 | $2,055 | $25,826 | $2,342 | $23,484 |
| 2021 | $2,112 | $26,570 | $2,410 | $24,160 |
| 2020 | $2,146 | $26,985 | $2,410 | $24,575 |
| 2019 | $2,109 | $26,985 | $2,410 | $24,575 |
| 2018 | $1,911 | $23,220 | $2,426 | $20,794 |
| 2017 | $1,646 | $23,220 | $2,426 | $20,794 |
| 2016 | $1,466 | $19,988 | $2,683 | $17,305 |
| 2015 | $1,454 | $19,990 | $2,680 | $17,310 |
| 2014 | $1,261 | $16,770 | $2,680 | $14,090 |
Mortgage History
| Date | Status | Loan Amount | Loan Type |
|---|---|---|---|
| Open | $312,500 | New Conventional | |
| Previous Owner | $50,000 | Credit Line Revolving | |
| Previous Owner | $219,000 | New Conventional | |
| Previous Owner | $153,008 | New Conventional | |
| Previous Owner | $174,600 | New Conventional | |
| Previous Owner | $174,700 | New Conventional | |
| Previous Owner | $50,500 | Unknown | |
| Previous Owner | $45,000 | Unknown | |
| Previous Owner | $50,000 | Credit Line Revolving | |
| Previous Owner | $186,400 | Unknown | |
| Previous Owner | $45,700 | Credit Line Revolving | |
| Previous Owner | $232,000 | Unknown | |
| Previous Owner | $45,000 | Unknown | |
| Previous Owner | $163,200 | Unknown | |
| Previous Owner | $146,800 | Unknown | |
| Previous Owner | $55,000 | Stand Alone Second | |
| Previous Owner | $113,500 | Balloon |
Deed History
| Date | Type | Sale Price | Title Company |
|---|---|---|---|
| Special Warranty Deed | $512,500 | Land Title Guarantee | |
| Warranty Deed | $389,500 | Fidelity National Title | |
| Joint Tenancy Deed | $154,500 | -- | |
| Warranty Deed | $131,800 | -- | |
| Warranty Deed | -- | -- | |
| Warranty Deed | -- | -- |
Similar Homes in the area
Source: IRES MLS
MLS Number: 1025016
APN: 95032-12-024
- 2154 Campo Ct Unit 101
- 2240 Buckingham Cir
- 1674 Box Prairie Cir
- 2250 W 44th St
- 3551 Gold Hill Dr
- 4109 Georgetown Dr
- 1820 Georgetown Ct
- 1578 Oak Creek Dr
- 2554 W 44th St
- 3367 Nederland Dr
- 2515 W 44th St
- 2622 W 45th St
- 3906 Ash Ave
- 3016 Glendevey Dr
- 2991 Sanford Cir
- 1975 Mississippi St
- 3210 Springfield Dr
- 2278 Steamboat Springs St
- 4675 Dillon Ave
- 4822 Snowmass Ave
