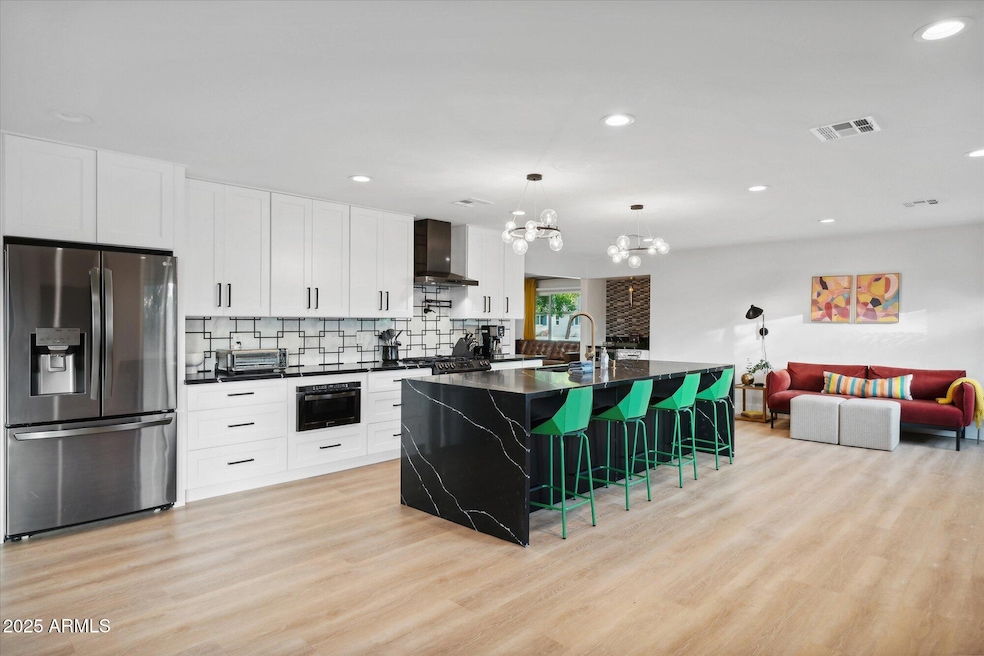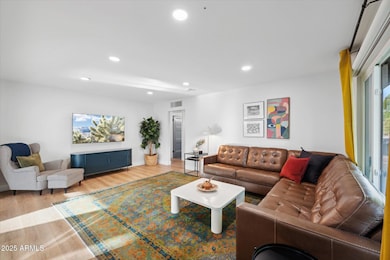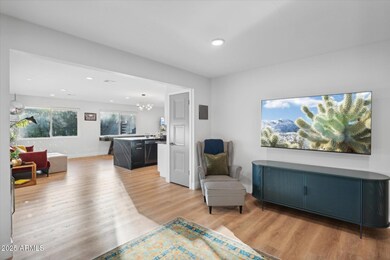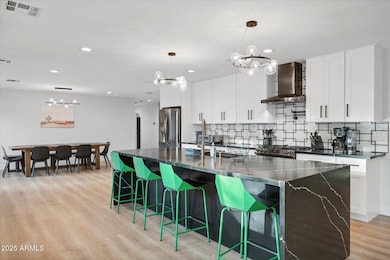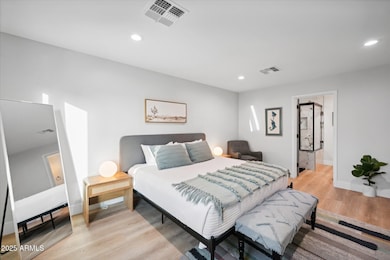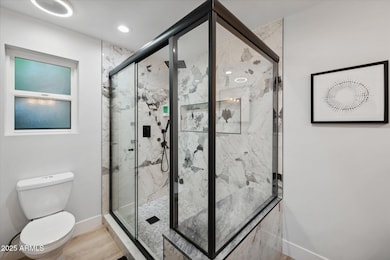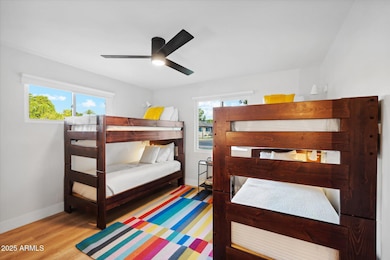3802 E Piccadilly Rd Phoenix, AZ 85018
Camelback East Village NeighborhoodHighlights
- Play Pool
- RV Gated
- Eat-In Kitchen
- Phoenix Coding Academy Rated A
- No HOA
- Double Pane Windows
About This Home
This charming Arcadia Lite home is the perfect rental. Furnished in chic and playful mid-century modern style, this home has everything you need for a turn-key rental. Split floor-plan with 4 total bedrooms. Spacious primary suite is on far side of the house. On the split side features a ''second primary'' with ensuite bathroom. Bedroom three features two Full size beds and bedroom four is bunk beds with two sets of Twin beds. Well outfitted kitchen with all supplies. Pool with baja shelf is also heated! Pool maintenance and landscaping is included in rental cost monthly, all other utilities would be assumed by and paid for by tenant. 2 car Garage does feature an EV charger (Tesla).
Home Details
Home Type
- Single Family
Est. Annual Taxes
- $5,552
Year Built
- Built in 1953
Lot Details
- 8,542 Sq Ft Lot
- Block Wall Fence
- Artificial Turf
- Grass Covered Lot
Parking
- 2 Car Garage
- Side or Rear Entrance to Parking
- RV Gated
Home Design
- Wood Frame Construction
- Composition Roof
- Block Exterior
- Stucco
Interior Spaces
- 2,553 Sq Ft Home
- 1-Story Property
- Furniture Can Be Negotiated
- Double Pane Windows
- Vinyl Flooring
Kitchen
- Eat-In Kitchen
- Kitchen Island
Bedrooms and Bathrooms
- 4 Bedrooms
- 3 Bathrooms
- Dual Vanity Sinks in Primary Bathroom
Laundry
- Laundry in unit
- Dryer
- Washer
Schools
- The Creighton Academy Elementary School
- Monte Vista Elementary Middle School
- Camelback High School
Utilities
- Cooling Available
- Heating System Uses Natural Gas
- High Speed Internet
Additional Features
- No Interior Steps
- Play Pool
Listing and Financial Details
- Property Available on 5/1/25
- Rent includes pool service - full, gardening service
- 6-Month Minimum Lease Term
- Tax Lot 19
- Assessor Parcel Number 127-18-044
Community Details
Overview
- No Home Owners Association
- Suncrest Estates Lot 55 69 Subdivision
Pet Policy
- No Pets Allowed
Map
Source: Arizona Regional Multiple Listing Service (ARMLS)
MLS Number: 6840352
APN: 127-18-044
- 3942 N 38th St
- 3808 E Fairmount Ave
- 3714 E Amelia Ave
- 3640 E Fairmount Ave
- 3828 E Monterosa St
- 3832 E Monterosa St
- 3628 E Clarendon Ave
- 3616 E Fairmount Ave
- 3622 E Clarendon Ave
- 3635 N 37th St Unit 9
- 3810 E Devonshire Ave
- 3637 E Monterosa St Unit 3
- 3637 E Monterosa St Unit 5
- 3637 E Monterosa St Unit 17
- 3630 N 39th St
- 4206 N 38th St Unit 3
- 3837 E Heatherbrae Dr
- 3845 E Whitton Ave
- 4002 E Clarendon Ave
- 3846 E Crittenden Ln
