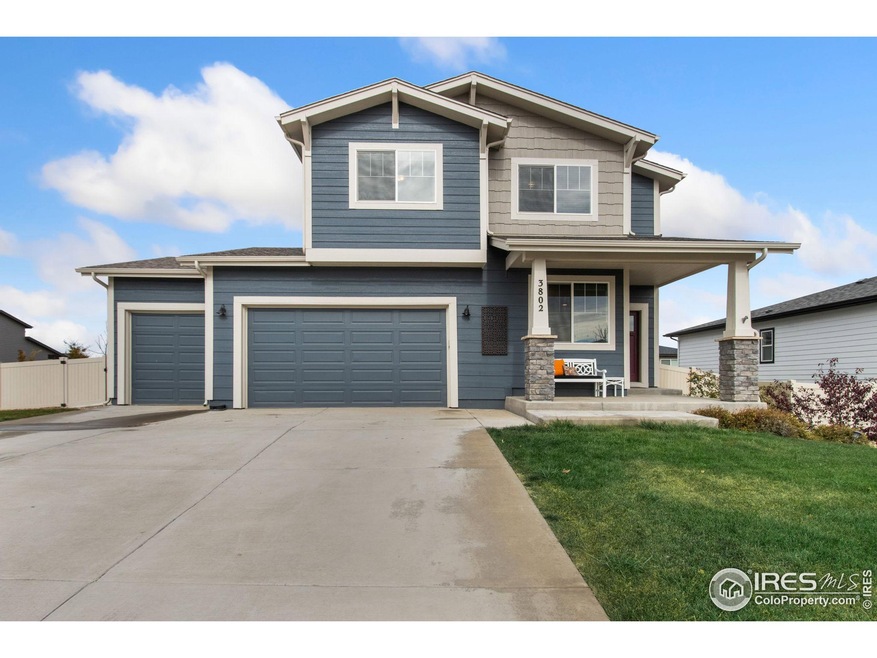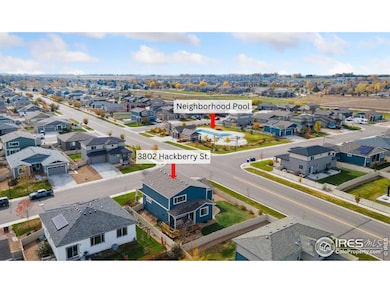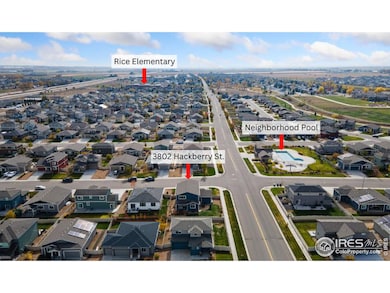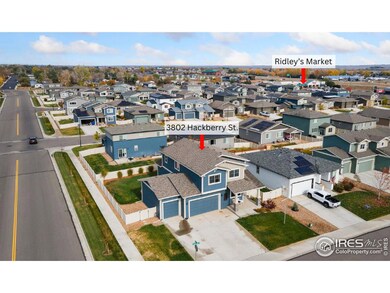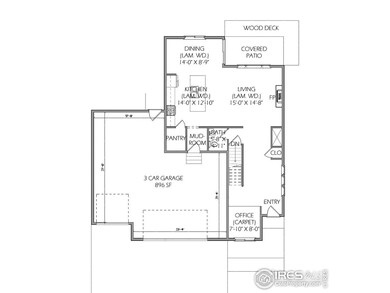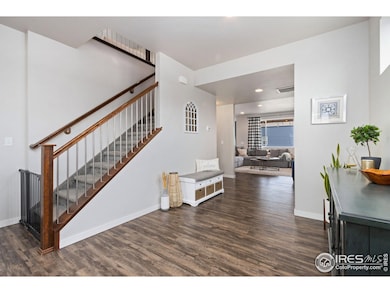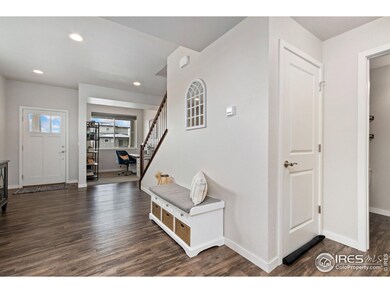
3802 Hackberry St Wellington, CO 80549
Highlights
- Sauna
- Open Floorplan
- Contemporary Architecture
- Rice Elementary School Rated A-
- Deck
- Loft
About This Home
As of December 2024Move right in. This home & neighborhood have it all! Enjoy the neighborhood pool, walking trails, and the short walk to Rice Elementary, the grocery store, brewery & coffee shop. Non-potable irrigation water for the yard keeps water bills low all year! From the moment you walk in, you will notice this house is special and designed for every day enjoyment and entertaining. Incredibly tasteful, high quality finishes throughout. Great room open concept with high main floor ceilings, a beautiful kitchen with white quartz countertops, a massive center island ideal for seating, upgraded lighting, and the living room is complete with a cozy fireplace. Dining area walks out to a covered porch overlooking the well landscaped & fenced back yard which includes a large flagstone area prefect for a future fire pit. Upper level features a primary suite with spacious bath and large walk-in closet along with two additional bedrooms plus a large loft area that could serve as an office, second hang-out area, or could be easily converted to a 4th upper level bedroom. Upper level laundry. Don't miss the professionally finished basement with bar area, open space for entertaining and a stylish and modern bathroom complete with an infrared sauna!! Ideal south facing home on a corner lot with an oversized three car garage. Lawn watered with non-potable irrigation water provided through neighborhood well. Cost included in HOA dues.
Home Details
Home Type
- Single Family
Est. Annual Taxes
- $3,929
Year Built
- Built in 2019
Lot Details
- 7,310 Sq Ft Lot
- Vinyl Fence
- Corner Lot
- Level Lot
- Sprinkler System
HOA Fees
- $80 Monthly HOA Fees
Parking
- 3 Car Attached Garage
- Garage Door Opener
Home Design
- Contemporary Architecture
- Wood Frame Construction
- Composition Roof
- Composition Shingle
- Rough-in for Radon
Interior Spaces
- 3,400 Sq Ft Home
- 2-Story Property
- Open Floorplan
- Ceiling height of 9 feet or more
- Ceiling Fan
- Gas Fireplace
- Window Treatments
- Family Room
- Living Room with Fireplace
- Home Office
- Loft
- Sauna
- Basement Fills Entire Space Under The House
Kitchen
- Eat-In Kitchen
- Gas Oven or Range
- Microwave
- Dishwasher
- Kitchen Island
Flooring
- Carpet
- Luxury Vinyl Tile
Bedrooms and Bathrooms
- 3 Bedrooms
- Walk-In Closet
- Primary Bathroom is a Full Bathroom
Laundry
- Laundry on upper level
- Washer and Dryer Hookup
Outdoor Features
- Deck
- Patio
- Exterior Lighting
Schools
- Rice Elementary School
- Wellington Middle School
- Wellington High School
Utilities
- Forced Air Heating and Cooling System
Listing and Financial Details
- Assessor Parcel Number R1657878
Community Details
Overview
- Association fees include common amenities
- Built by Hartford Homes
- 6055002000 Boxelder Commons Fil 2 Subdivision
Recreation
- Community Pool
- Hiking Trails
Map
Home Values in the Area
Average Home Value in this Area
Property History
| Date | Event | Price | Change | Sq Ft Price |
|---|---|---|---|---|
| 12/03/2024 12/03/24 | Sold | $550,000 | 0.0% | $162 / Sq Ft |
| 11/01/2024 11/01/24 | For Sale | $550,000 | -- | $162 / Sq Ft |
Tax History
| Year | Tax Paid | Tax Assessment Tax Assessment Total Assessment is a certain percentage of the fair market value that is determined by local assessors to be the total taxable value of land and additions on the property. | Land | Improvement |
|---|---|---|---|---|
| 2025 | $3,929 | $40,770 | $8,710 | $32,060 |
| 2024 | $3,929 | $40,770 | $8,710 | $32,060 |
| 2022 | $3,217 | $29,322 | $6,526 | $22,796 |
| 2021 | $3,261 | $30,166 | $6,714 | $23,452 |
| 2020 | $3,395 | $31,174 | $6,692 | $24,482 |
| 2019 | $2,337 | $21,373 | $21,373 | $0 |
| 2018 | $153 | $1,430 | $1,430 | $0 |
| 2017 | $152 | $1,430 | $1,430 | $0 |
| 2016 | $107 | $1,064 | $1,064 | $0 |
| 2015 | $100 | $1,010 | $1,010 | $0 |
Mortgage History
| Date | Status | Loan Amount | Loan Type |
|---|---|---|---|
| Open | $275,000 | New Conventional | |
| Closed | $275,000 | New Conventional | |
| Previous Owner | $131,000 | Credit Line Revolving | |
| Previous Owner | $389,331 | New Conventional | |
| Previous Owner | $368,300 | New Conventional | |
| Previous Owner | $9,500,000 | Construction |
Deed History
| Date | Type | Sale Price | Title Company |
|---|---|---|---|
| Warranty Deed | $550,000 | Land Title Guarantee | |
| Warranty Deed | $550,000 | Land Title Guarantee | |
| Special Warranty Deed | $461,726 | Heritage Title Co |
Similar Homes in Wellington, CO
Source: IRES MLS
MLS Number: 1021665
APN: 88041-13-011
- 3813 Buckthorn St
- 3763 Buckthorn St
- 3948 Hackberry St
- 3892 Sweetgum St
- 3801 Beech Tree St
- 3946 Beech Tree St
- 3813 Ginkgo St
- 3775 Ginkgo St
- 4050 Sveta Ln Unit 2
- 4002 Blue Pine Ln
- 4010 Blue Pine Ln
- 3903 Mount Oxford St
- 4191 Woodlake Ln
- 0 5th St
- 3833 Lincoln Ave
- 4260 White Deer Ln
- 7301 Mcclellan Rd
- 8005 5th St
- 3493 Whitetail Cir
- 6932 NE Frontage Rd
