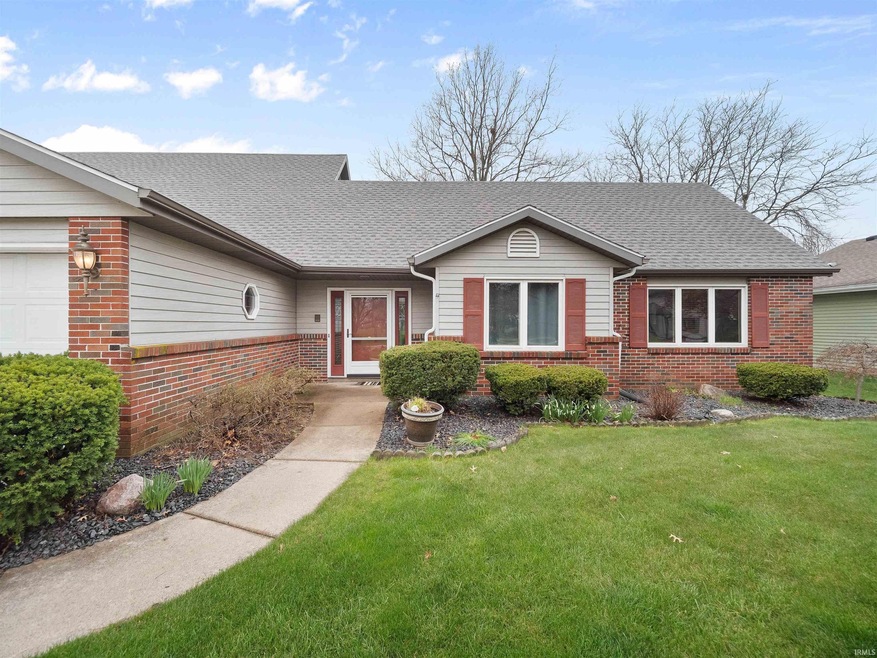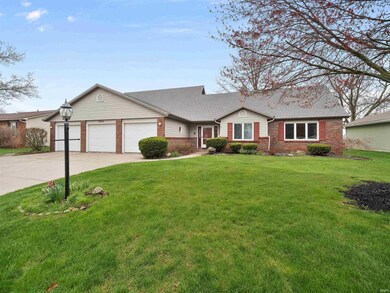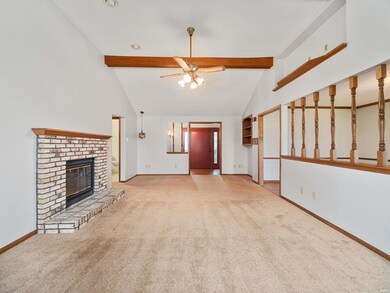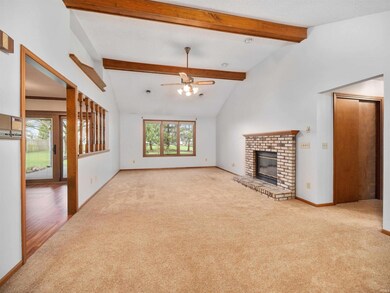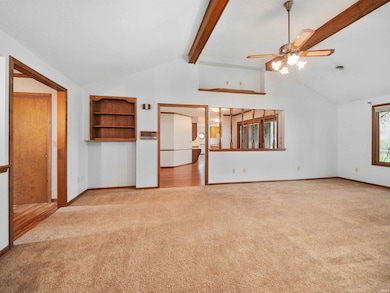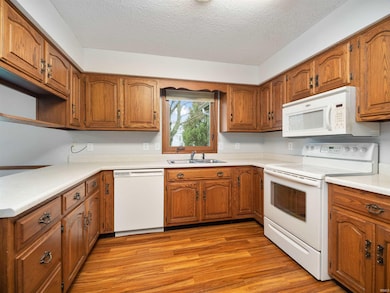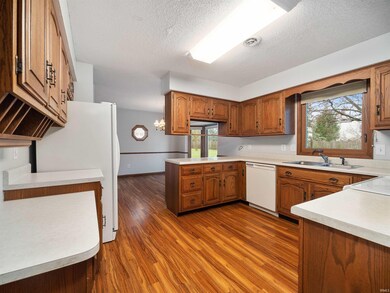
3802 Scarborough Dr New Haven, IN 46774
Highlights
- Primary Bedroom Suite
- Lake, Pond or Stream
- Cathedral Ceiling
- Waterfront
- Traditional Architecture
- Covered patio or porch
About This Home
As of May 2024This unique style 2-story home has an abundance of space and is situated on a pond lot in a well established neighborhood. A large great room with gas fireplace welcomes you into this open floor plan - Large Master Bedroom with a large walk-in closet and full bath as well as another nicely sized main floor bedroom and full bath make this floor plan versatile. A large dining area that gives you a glimpse of your pond view and leads to a kitchen with plenty of counter & cabinet space plus an adjoining breakfast area...this home has room for family and has an entertaining feel with its open design. Upstairs you will find yet another bedroom and full bathroom and a small kitchenette - adding to the very unique design of this home. With the 3-car garage, walk in upstairs attic, loads of closet space and small den...this one is worth a look. Did I mention the covered back porch that overlooks your pond lot...need I say more? Fresh paint throughout & carpets freshly cleaned - move-in and make it yours. Add a few of your own personal touches and you'll be pleased to call it home. Great neighborhood and fantastic location to schools, interstate and shopping.
Last Agent to Sell the Property
CENTURY 21 Bradley Realty, Inc Brokerage Phone: 260-348-4002

Home Details
Home Type
- Single Family
Est. Annual Taxes
- $2,923
Year Built
- Built in 1987
Lot Details
- 0.26 Acre Lot
- Lot Dimensions are 85x135
- Waterfront
- Level Lot
HOA Fees
- $10 Monthly HOA Fees
Parking
- 3 Car Attached Garage
- Garage Door Opener
- Driveway
Home Design
- Traditional Architecture
- Slab Foundation
- Vinyl Construction Material
Interior Spaces
- 2,695 Sq Ft Home
- 2-Story Property
- Built-In Features
- Cathedral Ceiling
- Ceiling Fan
- Skylights
- Living Room with Fireplace
- Water Views
- Storage In Attic
Kitchen
- Kitchenette
- Electric Oven or Range
- Disposal
Flooring
- Carpet
- Laminate
Bedrooms and Bathrooms
- 3 Bedrooms
- Primary Bedroom Suite
- Walk-In Closet
- Bathtub With Separate Shower Stall
Laundry
- Laundry on main level
- Electric Dryer Hookup
Outdoor Features
- Lake, Pond or Stream
- Covered patio or porch
Location
- Suburban Location
Schools
- New Haven Elementary And Middle School
- New Haven High School
Utilities
- Forced Air Heating and Cooling System
- Heating System Uses Gas
Listing and Financial Details
- Assessor Parcel Number 02-13-13-303-019.000-041
Community Details
Overview
- Lakes Of Scarborough Subdivision
Recreation
- Waterfront Owned by Association
Map
Home Values in the Area
Average Home Value in this Area
Property History
| Date | Event | Price | Change | Sq Ft Price |
|---|---|---|---|---|
| 05/23/2024 05/23/24 | Sold | $299,000 | -3.5% | $111 / Sq Ft |
| 04/20/2024 04/20/24 | Pending | -- | -- | -- |
| 04/08/2024 04/08/24 | For Sale | $309,900 | -- | $115 / Sq Ft |
Tax History
| Year | Tax Paid | Tax Assessment Tax Assessment Total Assessment is a certain percentage of the fair market value that is determined by local assessors to be the total taxable value of land and additions on the property. | Land | Improvement |
|---|---|---|---|---|
| 2024 | $2,923 | $291,800 | $25,800 | $266,000 |
| 2022 | $2,808 | $280,800 | $25,800 | $255,000 |
| 2021 | $2,359 | $235,900 | $25,800 | $210,100 |
| 2020 | $2,263 | $226,300 | $25,800 | $200,500 |
| 2019 | $1,966 | $196,100 | $25,800 | $170,300 |
| 2018 | $1,809 | $180,900 | $25,800 | $155,100 |
| 2017 | $1,807 | $180,200 | $25,800 | $154,400 |
| 2016 | $1,736 | $173,100 | $25,800 | $147,300 |
| 2014 | $1,651 | $165,100 | $25,800 | $139,300 |
| 2013 | $1,586 | $158,600 | $25,800 | $132,800 |
Mortgage History
| Date | Status | Loan Amount | Loan Type |
|---|---|---|---|
| Previous Owner | $299,000 | VA |
Deed History
| Date | Type | Sale Price | Title Company |
|---|---|---|---|
| Warranty Deed | -- | None Listed On Document | |
| Personal Reps Deed | -- | None Listed On Document | |
| Warranty Deed | $299,000 | Meridian Title |
Similar Homes in New Haven, IN
Source: Indiana Regional MLS
MLS Number: 202411591
APN: 02-13-13-303-019.000-041
- 1037 Moeller Rd
- 4027 Willow Bay Dr
- 3609 Canal Square Dr Unit 1
- 9935 N Country Knoll
- 3607 Canal Square Dr Unit 2
- 3577 Canal Square Dr
- 3575 Canal Square Dr
- 4173 Shoreline Blvd
- 9767 Pawnee Way
- 4343 Greenridge Way
- 9324 Arrow Pass
- 9511 Fenwick Ln
- 10237 Silver Rock Chase
- 3615 Victoria Lakes Ct
- 10209 Buckshire Ct
- 3802 Sun Stone Way
- 4514 Greenridge Way
- 10208 Buckshire Ct
- 4524 Timber Creek Pkwy
- 4626 Pinestone Dr
