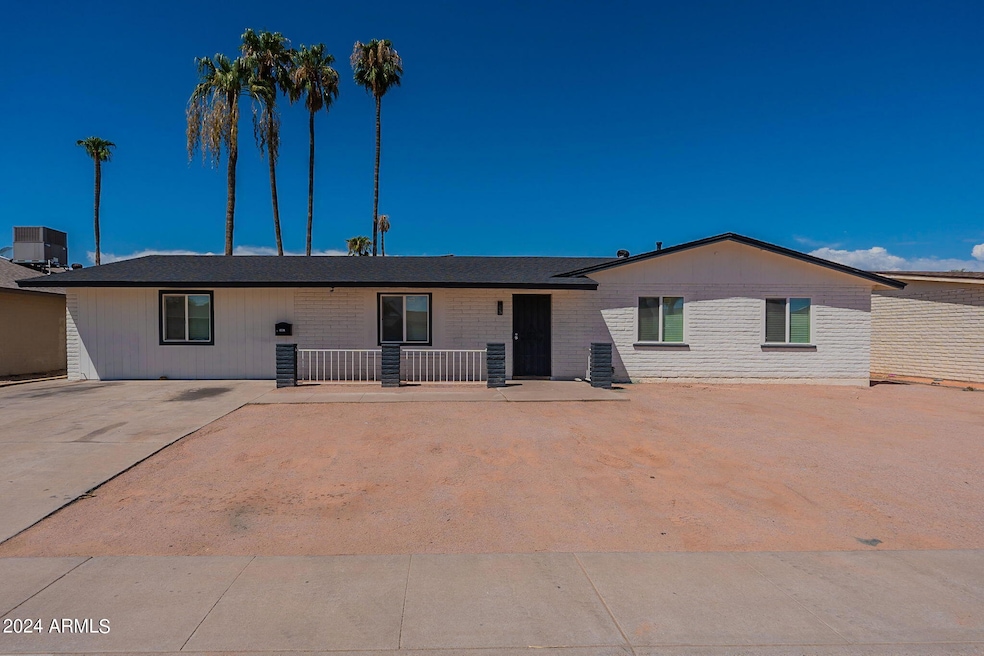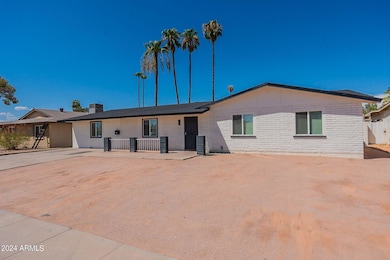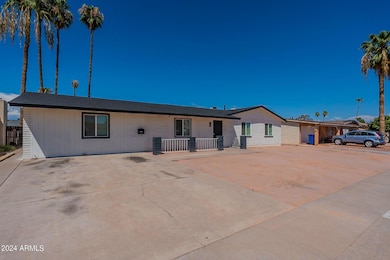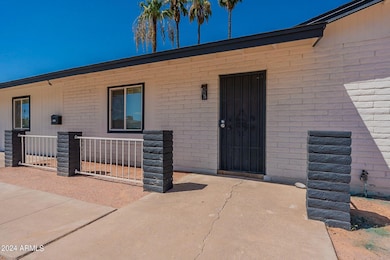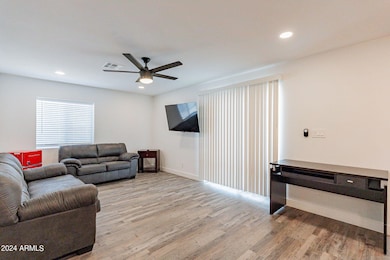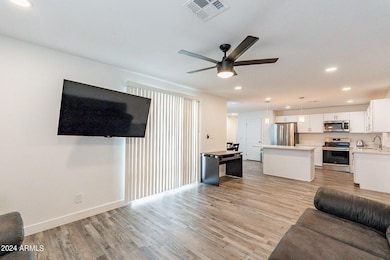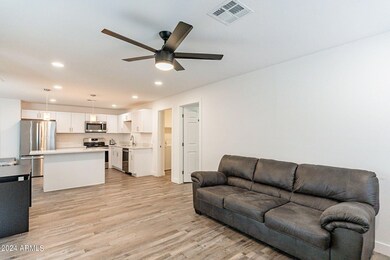
3802 W Mission Ln Phoenix, AZ 85051
North Mountain Village NeighborhoodEstimated payment $3,001/month
Highlights
- Guest House
- Furnished
- No HOA
- Private Pool
- Granite Countertops
- Mini Split Air Conditioners
About This Home
Calling Pad Split, Assisted living, Community Homes & all Investors, This house is occupied by guests and generating rental income, with individual rooms already rented out. (Rent by Rooms Model). The property includes six fully furnished bedrooms designed for maximum rental income, as well as a separate one-bedroom, one-bath guest house. All Furniture , Appliances & Electronics to convey. This arrangement provides flexible living options and helps to offset mortgage costs while generating a reliable income stream. With its appealing features and prime location, this property serves as both a smart investment and a cozy home.
All
Co-Listing Agent
Casandra Ortiz
EPIC Home Realty License #SA715280000
Home Details
Home Type
- Single Family
Est. Annual Taxes
- $1,519
Year Built
- Built in 1969
Lot Details
- 7,405 Sq Ft Lot
- Block Wall Fence
Home Design
- Composition Roof
- Block Exterior
Interior Spaces
- 2,618 Sq Ft Home
- 1-Story Property
- Furnished
- Ceiling height of 9 feet or more
- Ceiling Fan
- Vinyl Flooring
Kitchen
- Breakfast Bar
- Built-In Microwave
- Kitchen Island
- Granite Countertops
Bedrooms and Bathrooms
- 7 Bedrooms
- Remodeled Bathroom
- Primary Bathroom is a Full Bathroom
- 4 Bathrooms
Parking
- 4 Open Parking Spaces
- Side or Rear Entrance to Parking
- Assigned Parking
Schools
- Cactus Wren Elementary School
- Abraham Lincoln Traditional Middle School
- Cortez High School
Utilities
- Mini Split Air Conditioners
- Heating System Uses Natural Gas
- Mini Split Heat Pump
- High Speed Internet
- Cable TV Available
Additional Features
- Private Pool
- Guest House
Community Details
- No Home Owners Association
- Association fees include no fees
- Parkwood Sub Unit No. 5 Subdivision
Listing and Financial Details
- Tax Lot 58
- Assessor Parcel Number 149-39-337-A
Map
Home Values in the Area
Average Home Value in this Area
Tax History
| Year | Tax Paid | Tax Assessment Tax Assessment Total Assessment is a certain percentage of the fair market value that is determined by local assessors to be the total taxable value of land and additions on the property. | Land | Improvement |
|---|---|---|---|---|
| 2025 | $1,519 | $12,417 | -- | -- |
| 2024 | $1,491 | $11,826 | -- | -- |
| 2023 | $1,491 | $29,210 | $5,840 | $23,370 |
| 2022 | $1,259 | $22,360 | $4,470 | $17,890 |
| 2021 | $1,290 | $20,550 | $4,110 | $16,440 |
| 2020 | $1,256 | $19,030 | $3,800 | $15,230 |
| 2019 | $1,233 | $16,810 | $3,360 | $13,450 |
| 2018 | $1,198 | $15,760 | $3,150 | $12,610 |
| 2017 | $1,194 | $13,980 | $2,790 | $11,190 |
| 2016 | $1,173 | $13,300 | $2,660 | $10,640 |
| 2015 | $1,088 | $13,630 | $2,720 | $10,910 |
Property History
| Date | Event | Price | Change | Sq Ft Price |
|---|---|---|---|---|
| 04/08/2025 04/08/25 | For Sale | $515,000 | -- | $197 / Sq Ft |
Deed History
| Date | Type | Sale Price | Title Company |
|---|---|---|---|
| Deed | -- | None Listed On Document | |
| Warranty Deed | $345,000 | Clear Title Agency Of Arizona | |
| Warranty Deed | $293,000 | Clear Title Agency Of Arizona | |
| Interfamily Deed Transfer | -- | Equity Title Agency | |
| Warranty Deed | $139,950 | Stewart Title & Trust |
Mortgage History
| Date | Status | Loan Amount | Loan Type |
|---|---|---|---|
| Previous Owner | $300,000 | New Conventional | |
| Previous Owner | $210,500 | Purchase Money Mortgage | |
| Previous Owner | $167,500 | Fannie Mae Freddie Mac | |
| Previous Owner | $146,160 | FHA | |
| Previous Owner | $141,085 | FHA | |
| Previous Owner | $137,787 | FHA |
Similar Homes in the area
Source: Arizona Regional Multiple Listing Service (ARMLS)
MLS Number: 6848428
APN: 149-39-337A
- 3739 W Mission Ln
- 3846 W Hatcher Rd
- 3832 W Eva St
- 3832 W Davidson Ln
- 3801 W Barnes Ln Unit 4
- 3901 W Davidson Ln
- 9022 N 39th Ave
- 3744 W Malapai Dr
- 3526 W Dunlap Ave Unit 161
- 3526 W Dunlap Ave Unit 163
- 3539 W Davidson Ln
- 3939 W Caron St
- 10016 N 39th Dr
- 3524 W Dunlap Ave Unit 112
- 3522 W Dunlap Ave Unit 176
- 8833 N 39th Ave
- 9222 N 35th Ave Unit 11
- 9222 N 35th Ave Unit 1
- 3644 W Townley Ave
- 9607 N 41st Dr
