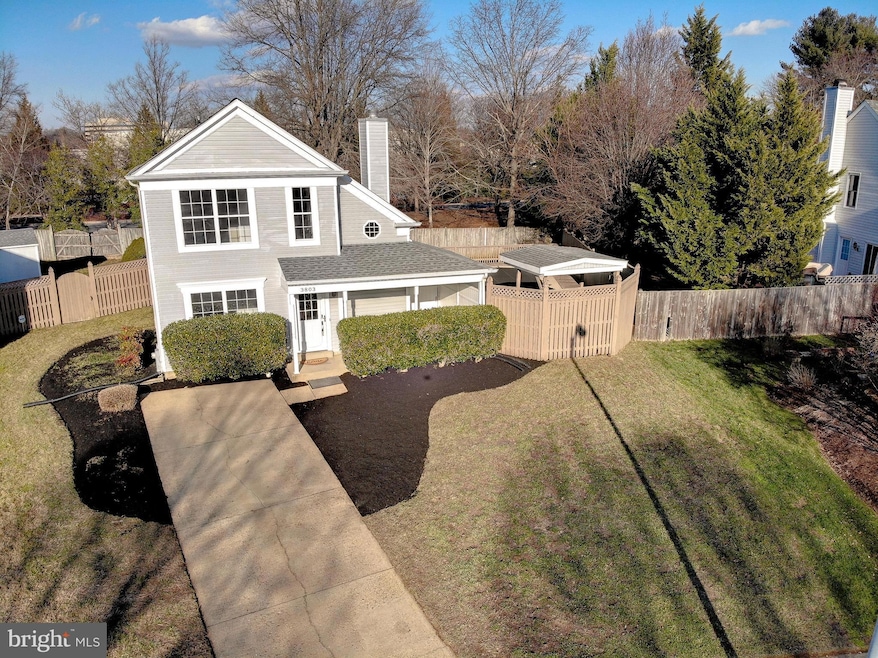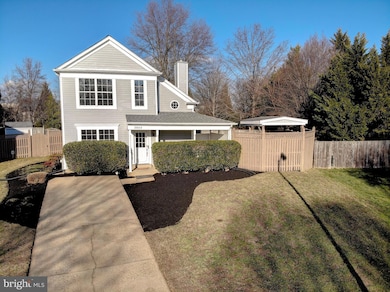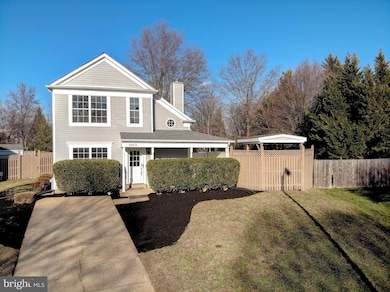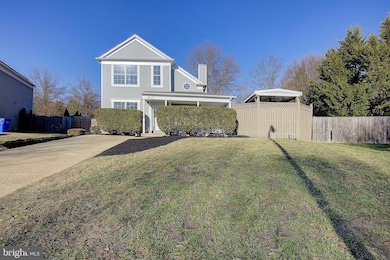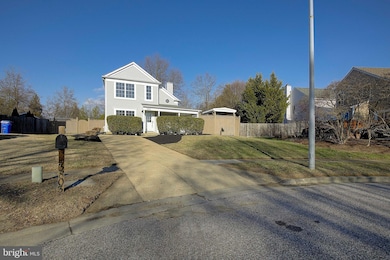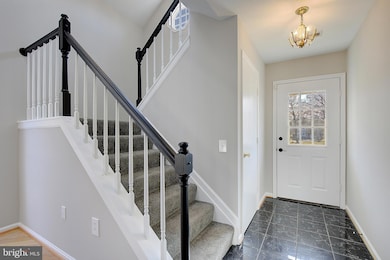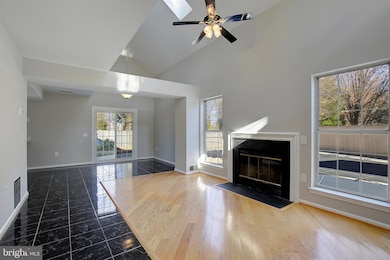
Highlights
- In Ground Pool
- Colonial Architecture
- Cathedral Ceiling
- Open Floorplan
- Deck
- 4-minute walk to Enfield Chase Park
About This Home
As of March 2025We have set a contract deadline for 6:00 pm Saturday, 2/15. Charming Patio Home in Enfield Chase – Private Cul-de-Sac Lot with Inground Pool! Tucked away on a quiet cul-de-sac in the highly convenient community of Enfield Chase, this lovely patio home offers a prime location just a short walk to Bowie Towne Center. Freshly painted and featuring brand-new stainless steel appliances, this home is move-in ready and filled with thoughtful upgrades. The main level is designed for comfort and convenience. It boasts a first-floor primary suite with a private bath and a nearby laundry closet for easy access. The open-concept living and dining area showcases elegant hardwood and tile flooring, highlighted by a wood-burning fireplace—perfect for cozy evenings. The kitchen provides ample counter space, making meal prep a breeze, and the HVAC system has just been replaced for peace of mind. Upstairs, a dramatic hallway overlooks the living space below, adding a sense of openness and charm. Step outside to your private backyard retreat, complete with a large patio, covered deck, and an inground gunite pool, creating the ultimate setting for relaxation and entertaining. The fully fenced yard offers privacy and includes a storage shed for added convenience. This is an estate sale, and the property is being sold AS-IS, but it is in excellent condition. Don't miss this opportunity to own a well-maintained home in an unbeatable location—schedule your showing today!
Home Details
Home Type
- Single Family
Est. Annual Taxes
- $5,793
Year Built
- Built in 1988
Lot Details
- 7,895 Sq Ft Lot
- Open Space
- Backs To Open Common Area
- Cul-De-Sac
- Privacy Fence
- Wood Fence
- Decorative Fence
- Landscaped
- Back Yard Fenced and Front Yard
- Property is in excellent condition
- Property is zoned LCD
Home Design
- Colonial Architecture
- Slab Foundation
- Frame Construction
- Architectural Shingle Roof
- Vinyl Siding
Interior Spaces
- 1,344 Sq Ft Home
- Property has 2 Levels
- Open Floorplan
- Cathedral Ceiling
- Ceiling Fan
- Wood Burning Fireplace
- Heatilator
- Fireplace With Glass Doors
- Double Pane Windows
- Sliding Doors
- Family Room
- Formal Dining Room
- Storm Doors
Kitchen
- Galley Kitchen
- Electric Oven or Range
- Stove
- Range Hood
- Ice Maker
- Dishwasher
- Stainless Steel Appliances
- Disposal
Flooring
- Wood
- Carpet
- Ceramic Tile
Bedrooms and Bathrooms
- En-Suite Primary Bedroom
- Bathtub with Shower
Laundry
- Laundry Room
- Laundry on main level
- Dryer
- Washer
Parking
- 4 Parking Spaces
- 2 Driveway Spaces
- Private Parking
- On-Street Parking
Pool
- In Ground Pool
- Gunite Pool
- Pool Equipment Shed
Outdoor Features
- Deck
- Patio
- Exterior Lighting
- Shed
- Wrap Around Porch
Schools
- Northview Elementary School
- Benjamin Tasker Middle School
- Bowie High School
Utilities
- Central Air
- Heat Pump System
- Vented Exhaust Fan
- Electric Water Heater
Community Details
- No Home Owners Association
- Built by Pulte Homes
- Enfield Chase Subdivision, Patio Home Floorplan
Listing and Financial Details
- Tax Lot 3
- Assessor Parcel Number 17070765818
Map
Home Values in the Area
Average Home Value in this Area
Property History
| Date | Event | Price | Change | Sq Ft Price |
|---|---|---|---|---|
| 03/07/2025 03/07/25 | Sold | $465,000 | 0.0% | $346 / Sq Ft |
| 02/15/2025 02/15/25 | Price Changed | $465,000 | +3.3% | $346 / Sq Ft |
| 02/13/2025 02/13/25 | For Sale | $450,000 | -- | $335 / Sq Ft |
Tax History
| Year | Tax Paid | Tax Assessment Tax Assessment Total Assessment is a certain percentage of the fair market value that is determined by local assessors to be the total taxable value of land and additions on the property. | Land | Improvement |
|---|---|---|---|---|
| 2024 | $4,752 | $340,367 | $0 | $0 |
| 2023 | $1,185 | $315,833 | $0 | $0 |
| 2022 | $1,043 | $291,300 | $100,700 | $190,600 |
| 2021 | $1,074 | $283,167 | $0 | $0 |
| 2020 | $945 | $275,033 | $0 | $0 |
| 2019 | $892 | $266,900 | $100,300 | $166,600 |
| 2018 | $916 | $249,700 | $0 | $0 |
| 2017 | $3,531 | $232,500 | $0 | $0 |
| 2016 | -- | $215,300 | $0 | $0 |
| 2015 | $3,052 | $215,300 | $0 | $0 |
| 2014 | $3,052 | $215,300 | $0 | $0 |
Mortgage History
| Date | Status | Loan Amount | Loan Type |
|---|---|---|---|
| Open | $456,577 | FHA | |
| Previous Owner | $105,465 | Stand Alone Second | |
| Previous Owner | $100,000 | Credit Line Revolving | |
| Previous Owner | $30,000 | Credit Line Revolving | |
| Previous Owner | $128,017 | Purchase Money Mortgage |
Deed History
| Date | Type | Sale Price | Title Company |
|---|---|---|---|
| Personal Reps Deed | $465,000 | Sim Titles | |
| Deed | $129,000 | -- | |
| Deed | $117,000 | -- |
Similar Homes in Bowie, MD
Source: Bright MLS
MLS Number: MDPG2140406
APN: 07-0765818
- 3904 New Haven Dr
- 3427 Epic Gate
- 3425 Epic Gate
- 3511 Ellen Ct
- 15605 Everglade Ln Unit A104
- 15608 Everglade Ln Unit D301
- 15614 Everglade Ln Unit 201
- 4004 Northcote Ct
- 15618 Everglade Ln Unit 306
- 15618 Everglade Ln Unit 101
- 3315 New Coach Ln
- 15010 Narrows Ln
- 15117 Narrows Ln
- 15633 Easthaven Ct
- 15735 Erwin Ct
- 3115 New Coach Ln
- 3953 Elite St
- 3706 Excalibur Ct Unit 201
- 16143 Edenwood Dr
- 2211 Hyde Ln
