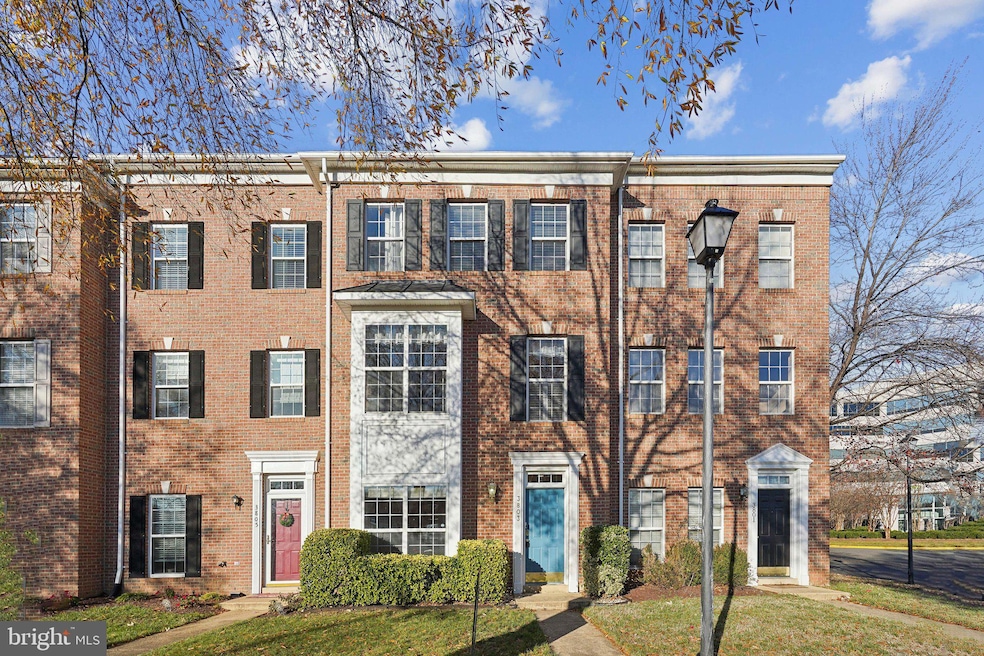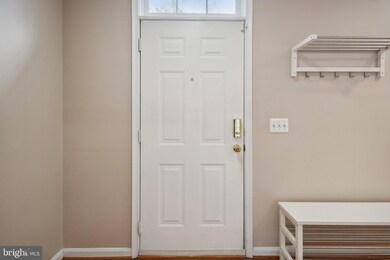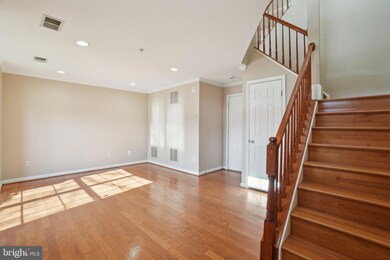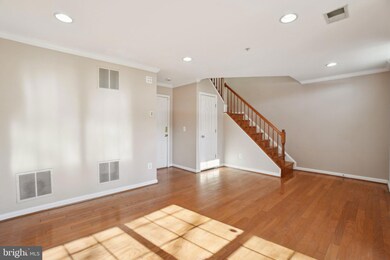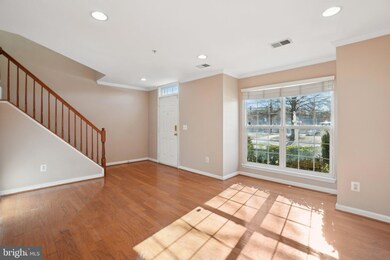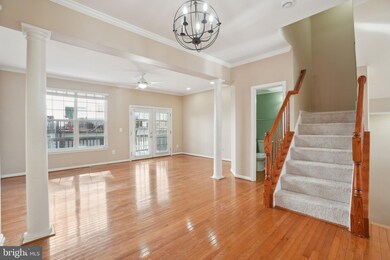
3803 Eisenhower Ave Alexandria, VA 22304
Seminary Hill NeighborhoodHighlights
- Clubhouse
- Wood Flooring
- 2 Car Attached Garage
- Contemporary Architecture
- Community Pool
- Forced Air Heating and Cooling System
About This Home
As of February 2025FRESH PAINT & NEW CARPET!! Welcome to Townes at Cameron Parke! This stunning 3-bed, 3.5-bath, 3-story townhouse boasts 2,350 sq. ft. of thoughtfully designed living space. On the first floor, you’ll find a versatile open space that can be tailored as a home office, exercise room, or flex area to suit your needs.
The second floor features your primary living spaces, highlighted by beautiful hardwood floors, recessed lighting, crown molding, and elegant pillars. The modern kitchen offers an island, stainless steel appliances, a marblesque white backsplash, a separate bar with additional seating, a coffee bar, and an eat-in nook. The kitchen seamlessly flows into the dining area and living room, which opens to a private balcony through charming French doors—perfect for relaxation.
Upstairs, the oversized primary bedroom boasts an extra-large window and ample closet space. The updated en-suite bathroom showcases stunning tile work, a double vanity, silver fixtures, a soaking tub, and a walk-in glass shower. The two additional bedrooms are generously sized with excellent layouts and plenty of closet space for storage.
Enjoy access to fantastic community amenities, including pools, a clubhouse, a playground, and inviting common spaces. Primary located near I-495, I-395, Old Town Alexandria, Amazon HQ2, Ronald Reagan Airport, Pentagon City Mall, National Harbor, fine dining, parks and much more!
Townhouse Details
Home Type
- Townhome
Est. Annual Taxes
- $7,579
Year Built
- Built in 2000
Lot Details
- 1,437 Sq Ft Lot
- Property is in excellent condition
HOA Fees
- $128 Monthly HOA Fees
Parking
- 2 Car Attached Garage
- Rear-Facing Garage
Home Design
- Contemporary Architecture
- Brick Exterior Construction
- Slab Foundation
- Architectural Shingle Roof
- Vinyl Siding
Interior Spaces
- Property has 3 Levels
- Ceiling Fan
Flooring
- Wood
- Carpet
- Ceramic Tile
Bedrooms and Bathrooms
- 3 Bedrooms
Schools
- Lyles-Crouch Elementary School
- George Washington Middle School
- T.C. Williams High School
Utilities
- Forced Air Heating and Cooling System
- Heat Pump System
- Natural Gas Water Heater
Listing and Financial Details
- Tax Lot 62
- Assessor Parcel Number 50645620
Community Details
Overview
- Association fees include common area maintenance, pool(s), reserve funds, road maintenance, snow removal, trash
- Townes At Cameron Parke HOA
- Townes At Cameron Parke Subdivision
Amenities
- Clubhouse
Recreation
- Community Pool
Map
Home Values in the Area
Average Home Value in this Area
Property History
| Date | Event | Price | Change | Sq Ft Price |
|---|---|---|---|---|
| 02/19/2025 02/19/25 | Sold | $739,900 | 0.0% | $353 / Sq Ft |
| 01/15/2025 01/15/25 | For Sale | $739,900 | 0.0% | $353 / Sq Ft |
| 01/09/2025 01/09/25 | Off Market | $739,900 | -- | -- |
| 12/05/2024 12/05/24 | For Sale | $739,900 | +3.5% | $353 / Sq Ft |
| 06/08/2023 06/08/23 | For Sale | $715,000 | 0.0% | $304 / Sq Ft |
| 06/06/2023 06/06/23 | Sold | $715,000 | +43.3% | $304 / Sq Ft |
| 06/06/2023 06/06/23 | Pending | -- | -- | -- |
| 04/23/2012 04/23/12 | Sold | $499,000 | 0.0% | $212 / Sq Ft |
| 03/15/2012 03/15/12 | Pending | -- | -- | -- |
| 03/07/2012 03/07/12 | For Sale | $499,000 | -- | $212 / Sq Ft |
Tax History
| Year | Tax Paid | Tax Assessment Tax Assessment Total Assessment is a certain percentage of the fair market value that is determined by local assessors to be the total taxable value of land and additions on the property. | Land | Improvement |
|---|---|---|---|---|
| 2024 | $7,713 | $667,820 | $312,066 | $355,754 |
| 2023 | $7,026 | $632,996 | $312,066 | $320,930 |
| 2022 | $6,885 | $620,293 | $305,782 | $314,511 |
| 2021 | $6,538 | $589,040 | $291,645 | $297,395 |
| 2020 | $6,310 | $559,721 | $276,461 | $283,260 |
| 2019 | $6,177 | $546,639 | $269,130 | $277,509 |
| 2018 | $6,038 | $534,350 | $261,381 | $272,969 |
| 2017 | $6,067 | $536,866 | $251,328 | $285,538 |
| 2016 | $5,761 | $536,866 | $251,328 | $285,538 |
| 2015 | $5,730 | $549,390 | $251,328 | $298,062 |
| 2014 | $5,651 | $541,797 | $251,328 | $290,469 |
Mortgage History
| Date | Status | Loan Amount | Loan Type |
|---|---|---|---|
| Open | $739,900 | VA | |
| Previous Owner | $715,000 | Construction | |
| Previous Owner | $478,790 | FHA | |
| Previous Owner | $225,000 | Credit Line Revolving | |
| Previous Owner | $100,000 | Credit Line Revolving | |
| Previous Owner | $70,784 | Unknown | |
| Previous Owner | $95,000 | New Conventional | |
| Previous Owner | $203,400 | No Value Available |
Deed History
| Date | Type | Sale Price | Title Company |
|---|---|---|---|
| Warranty Deed | $739,900 | Universal Title | |
| Warranty Deed | $715,000 | Jdm Title | |
| Warranty Deed | $499,000 | -- | |
| Warranty Deed | $510,000 | -- | |
| Deed | $254,281 | -- |
Similar Homes in Alexandria, VA
Source: Bright MLS
MLS Number: VAAX2039868
APN: 070.02-03-62
- 123 Cameron Parke Place
- 3814 Woodlawn Ct
- 3634 Duke St
- 5529 Janelle St
- 3404 Elmwood Dr
- 25 S Early St
- 5532 Halwis St
- 3128 Colvin St
- 56 Fort Williams Pkwy
- 3716 Taft Ave
- 3118 Burgundy Rd
- 1236 Dartmouth Rd
- 318 N Quaker Ln
- 5722 Tremont Dr
- 1100 Quaker Hill Dr Unit 422
- 1100 Quaker Hill Dr Unit 10
- 32 N Floyd St
- 132 N Early St
- 5712 Glenmullen Place
- 130 Ike Dr
