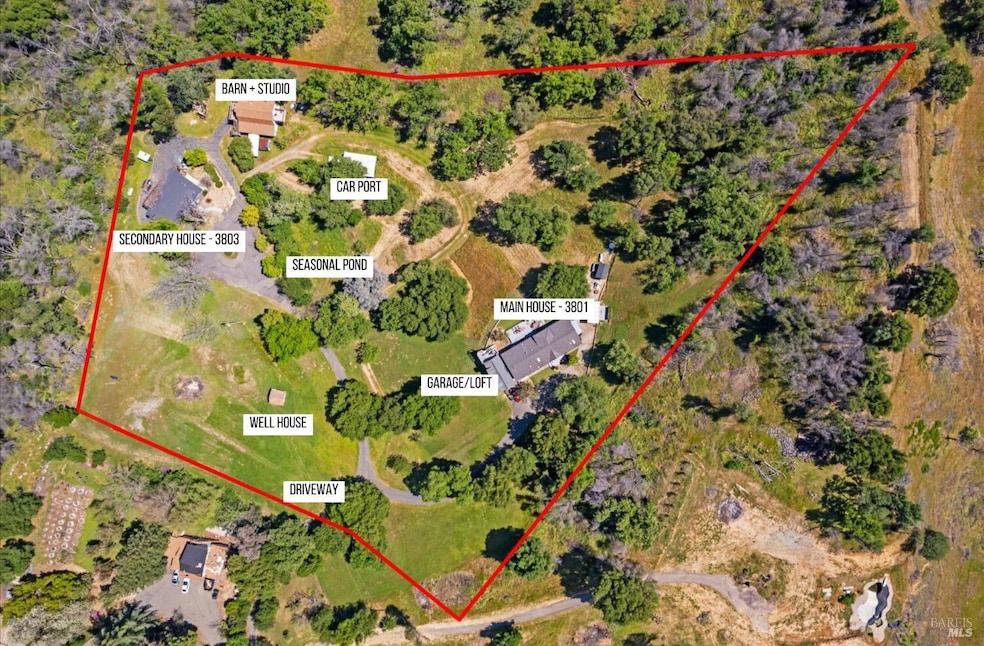
3803 Serenity Hills Rd Vacaville, CA 95688
Bucktown NeighborhoodHighlights
- Additional Residence on Property
- City Lights View
- Private Lot
- Barn
- Deck
- Seasonal Pond
About This Home
As of November 20242 Houses on this unique country gem, offering a private oasis as soon as you arrive. Set on 5 breathtaking usable acres just outside Downtown Vacaville, it features two manufactured residences with unparalleled views and expansive outdoor living spaces, blending tranquility with majestic scenery. The property includes a seasonal pond, barn with a bonus room above, garage with a bonus room above and an oversized carport. The main home boasts 3 bedrooms, 2 bathrooms, an office with double doors, and 1,694 sq ft of living space. The incredible kitchen features bar dining with pendant lighting, a large island, pantry cabinets, quartz countertops, a tile backsplash, and stainless steel appliances, including a gas range. The primary suite offers exterior access, a skylight, double sinks, a large tub, and a glass shower. Additional highlights include beautiful views upon entry, laminate flooring, and dual-pane windows. The garage includes a loft above, while the exterior offers Trex decking, a cabana, an outdoor kitchen, a water feature, and turf grass. The secondary home, perfect for rental opportunities, includes 3 bedrooms, 2 bathrooms, and 1,500 sq ft. The kitchen features granite countertops and a gas range.
Home Details
Home Type
- Single Family
Year Built
- Built in 2001
Lot Details
- 4.98 Acre Lot
- Street terminates at a dead end
- Landscaped
- Private Lot
Parking
- 1 Car Detached Garage
- Workshop in Garage
- Front Facing Garage
- Uncovered Parking
Property Views
- City Lights
- Hills
Home Design
- Ranch Property
- Wood Siding
- Stucco
Interior Spaces
- 3,194 Sq Ft Home
- 1-Story Property
- Ceiling Fan
- Skylights
- Awning
- Formal Dining Room
- Home Office
- Loft
- Bonus Room
Kitchen
- Breakfast Area or Nook
- Breakfast Bar
- Built-In Gas Range
- Microwave
- Dishwasher
- Kitchen Island
- Granite Countertops
- Quartz Countertops
Flooring
- Carpet
- Laminate
- Tile
Bedrooms and Bathrooms
- 6 Bedrooms
- Bathroom on Main Level
- 4 Full Bathrooms
- Tile Bathroom Countertop
- Bathtub with Shower
- Separate Shower
Laundry
- Laundry Room
- Sink Near Laundry
Outdoor Features
- Seasonal Pond
- Balcony
- Deck
- Patio
- Outdoor Kitchen
- Shed
- Pergola
- Built-In Barbecue
- Front Porch
Additional Homes
- Additional Residence on Property
- Separate Entry Quarters
Farming
- Barn
Utilities
- Central Heating and Cooling System
- Heating System Uses Propane
- Propane
- Septic System
Listing and Financial Details
- Assessor Parcel Number 0123-060-270
Map
Home Values in the Area
Average Home Value in this Area
Property History
| Date | Event | Price | Change | Sq Ft Price |
|---|---|---|---|---|
| 11/15/2024 11/15/24 | Sold | $1,100,000 | -8.3% | $344 / Sq Ft |
| 09/13/2024 09/13/24 | Pending | -- | -- | -- |
| 08/15/2024 08/15/24 | Price Changed | $1,199,000 | -4.1% | $375 / Sq Ft |
| 08/07/2024 08/07/24 | Price Changed | $1,250,000 | -3.5% | $391 / Sq Ft |
| 07/15/2024 07/15/24 | Price Changed | $1,295,000 | -7.2% | $405 / Sq Ft |
| 06/18/2024 06/18/24 | Price Changed | $1,395,000 | -7.0% | $437 / Sq Ft |
| 05/31/2024 05/31/24 | For Sale | $1,500,000 | -- | $470 / Sq Ft |
Similar Homes in Vacaville, CA
Source: Bay Area Real Estate Information Services (BAREIS)
MLS Number: 324041258
- 3757 Wild Oak Trail
- 6927 Steiger Hill Rd
- 4059 Mendes Ln
- 2880 Vaca Valley Rd
- 6812 Gibson Canyon Rd
- 4117 Caligiuri Canyon Rd
- 3851 Joslin Ln
- 4119 Campini Estates Dr
- 4067 Wellborn Way
- 418 Corte Cadiz
- 4114 Wellborn Way
- 669 Seville Ln
- 2024 Pinecrest Ct
- 6170 N Vine St
- 407 Corte Majorca
- 2012 Pinecrest Ct
- 1020 Mulberry Ct
- 507 Ridgewood Dr
- 6050 N Vine St
- 700 Shady Glen Rd Unit 42
