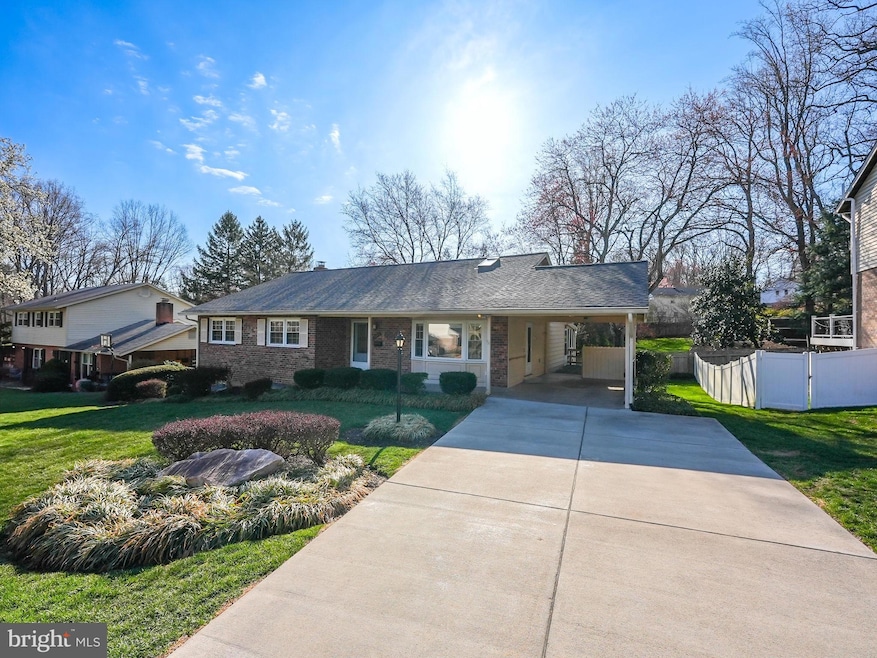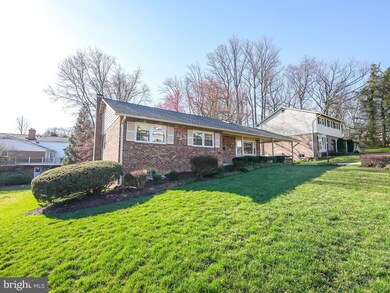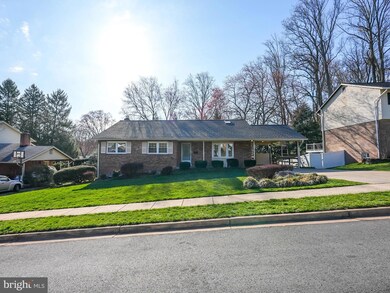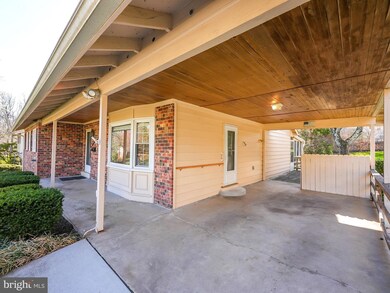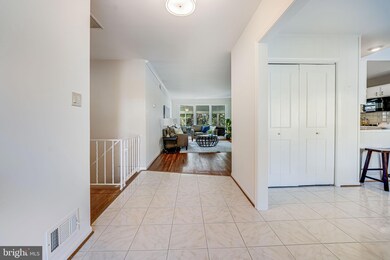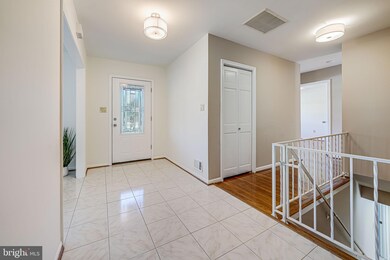
3803 Winterset Dr Annandale, VA 22003
Highlights
- Deck
- Traditional Floor Plan
- Wood Flooring
- Mantua Elementary School Rated A
- Rambler Architecture
- Main Floor Bedroom
About This Home
As of April 2025OFFER DEADLINE - Monday 3/31 12pmThis impeccably maintained home seamlessly blends modern updates with classic charm in one of Annandale’s most desirable neighborhoods. Designed for easy main-level living, the layout includes an eat-in kitchen, a formal dining room, and an inviting living area, making it ideal for entertaining family and friends. The four main-level bedrooms offer a serene retreat, with the primary bedroom at the back of the house featuring an ensuite bathroom with a double vanity, bidet, and walk-in closet.Step outside to enjoy the fully screened porch or the lower-level patio, both overlooking the beautifully landscaped backyard, perfect for outdoor gatherings.This home also presents an incredible opportunity to live in the sought-after Mantua-Frost-Woodson school district. The lower level doubles the living space, offering versatile options, including a potential home gym, office, playroom, or family room. High ceilings, a half bath, a fireplace, and a custom wet bar make this area an entertainer’s dream. The lower level also provides ample storage, a utility room with washer and dryer, and additional outdoor access—perfect for a workshop or hobby space.The exterior includes a spacious private deck, ideal for relaxing or hosting guests. The neighborhood itself is vibrant and welcoming, with an active civic association and sidewalks perfect for strolls or walks with your dog. Its prime location offers easy access to INOVA Fairfax Hospital, I-495 hot lanes, and the scenic Lake Accotink Trail, great for biking or running. Plus, numerous shopping, dining, and recreational options are nearby, adding to the convenience and appeal of this property. Move-in ready with thoughtful updates throughout, this home is a rare gem in Annandale’s most coveted location.
Home Details
Home Type
- Single Family
Est. Annual Taxes
- $10,297
Year Built
- Built in 1968
Lot Details
- 10,500 Sq Ft Lot
- Property is in excellent condition
- Property is zoned 121
Home Design
- Rambler Architecture
- Brick Exterior Construction
- Aluminum Siding
- Concrete Perimeter Foundation
Interior Spaces
- Property has 2 Levels
- Traditional Floor Plan
- Wet Bar
- Chair Railings
- Crown Molding
- Ceiling Fan
- Recessed Lighting
- Fireplace With Glass Doors
- Screen For Fireplace
- Fireplace Mantel
- Window Treatments
- Dining Area
- Garden Views
- Attic Fan
- Fire and Smoke Detector
Kitchen
- Built-In Self-Cleaning Double Oven
- Gas Oven or Range
- Cooktop with Range Hood
- Built-In Microwave
- Ice Maker
- Dishwasher
- Disposal
Flooring
- Wood
- Carpet
- Ceramic Tile
Bedrooms and Bathrooms
- 4 Main Level Bedrooms
- En-Suite Bathroom
- Walk-In Closet
Laundry
- Laundry on lower level
- Dryer
- Washer
Finished Basement
- Walk-Out Basement
- Connecting Stairway
- Exterior Basement Entry
- Natural lighting in basement
Parking
- 1 Parking Space
- 1 Attached Carport Space
- Off-Street Parking
Outdoor Features
- Deck
- Screened Patio
- Shed
- Porch
Schools
- Mantua Elementary School
- Frost Middle School
- Woodson High School
Utilities
- Forced Air Heating and Cooling System
- Humidifier
- Vented Exhaust Fan
- Natural Gas Water Heater
Community Details
- No Home Owners Association
- Winterset Subdivision, Browning Floorplan
Listing and Financial Details
- Tax Lot 26
- Assessor Parcel Number 0593 15 0026
Map
Home Values in the Area
Average Home Value in this Area
Property History
| Date | Event | Price | Change | Sq Ft Price |
|---|---|---|---|---|
| 04/23/2025 04/23/25 | Sold | $875,000 | +2.9% | $253 / Sq Ft |
| 03/31/2025 03/31/25 | Pending | -- | -- | -- |
| 03/28/2025 03/28/25 | For Sale | $850,000 | -- | $246 / Sq Ft |
Tax History
| Year | Tax Paid | Tax Assessment Tax Assessment Total Assessment is a certain percentage of the fair market value that is determined by local assessors to be the total taxable value of land and additions on the property. | Land | Improvement |
|---|---|---|---|---|
| 2024 | $9,481 | $818,350 | $295,000 | $523,350 |
| 2023 | $9,393 | $832,350 | $295,000 | $537,350 |
| 2022 | $8,652 | $756,580 | $260,000 | $496,580 |
| 2021 | $7,838 | $667,880 | $240,000 | $427,880 |
| 2020 | $7,300 | $616,820 | $230,000 | $386,820 |
| 2019 | $7,129 | $602,370 | $222,000 | $380,370 |
| 2018 | $6,927 | $602,370 | $222,000 | $380,370 |
| 2017 | $6,994 | $602,370 | $222,000 | $380,370 |
| 2016 | $6,682 | $576,740 | $211,000 | $365,740 |
| 2015 | $6,228 | $558,090 | $203,000 | $355,090 |
| 2014 | $5,973 | $536,430 | $195,000 | $341,430 |
Mortgage History
| Date | Status | Loan Amount | Loan Type |
|---|---|---|---|
| Closed | $400,000 | Stand Alone Refi Refinance Of Original Loan | |
| Closed | $417,000 | New Conventional |
Similar Homes in the area
Source: Bright MLS
MLS Number: VAFX2228550
APN: 0593-15-0026
- 3808 Winterset Dr
- 8224 Kay Ct
- 3735 Camelot Dr
- 3611 Launcelot Way
- 3805 Shelley Ln
- 3819 Poe Ct
- 8317 Robey Ave
- 3900 Millcreek Dr
- 3814 Hillcrest Ln
- 4101 High Point Ct
- 3505 Woodburn Rd
- 8617 Woodbine Ln
- 3708 Morningside Dr
- 8014 Garlot Dr
- 8529 Forest St
- 3436 Holly Rd
- 4231 Holborn Ave
- 8525 Raleigh Ave
- 3810 Pineland St
- 8106 Angelo Way
