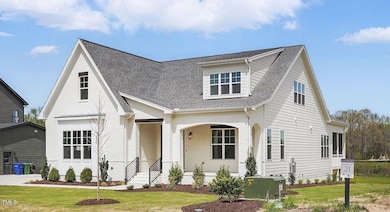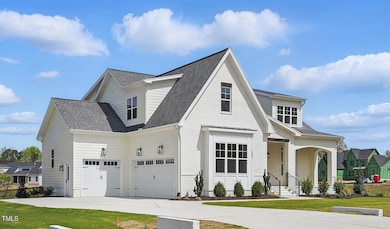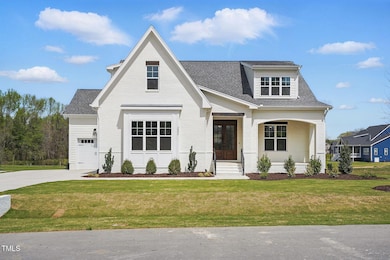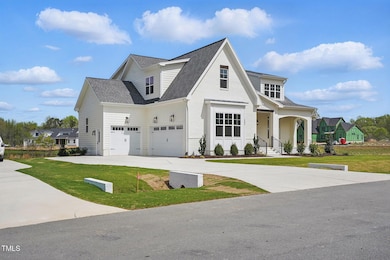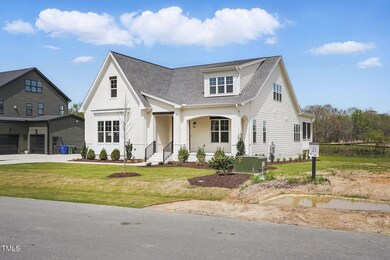
3804 Cobbler View Way Fuquay-Varina, NC 27526
Estimated payment $5,669/month
Highlights
- New Construction
- 0.53 Acre Lot
- Wood Flooring
- Buckhorn Creek Elementary Rated A
- Transitional Architecture
- Fireplace
About This Home
Imagine yourself in our Salem plan with this stunning new Transitional Farmhouse elevation. This plan has 4 bedrooms including the owner's suite and a guest bedroom downstairs as well as 4 full baths. The large back yard makes for a great entertaining space with a beautiful pond view! This plan has a huge rec room on the second floor at over 500sqft! A few other must have features are the laundry room connected to the owner's suite, 3 car garage, large living room with fireplace and built-in surrounds, oversized kitchen island and pantry, and large screened-in porch to enjoy the beautiful pond view. There are many custom trim details throughout including cedar beams, custom trimmed walls and fireplace, built-ins, and a day-bed with storage in the rec room to name a few! This plan comes in at 3231 sqft, don't miss your chance to make this your dream home. Home will be available to close in mid to late January! Make sure to learn more about our McLaurin Farm opportunities on our website! Ask about our incentives!
Home Details
Home Type
- Single Family
Est. Annual Taxes
- $1,534
Year Built
- Built in 2024 | New Construction
Lot Details
- 0.53 Acre Lot
HOA Fees
- $85 Monthly HOA Fees
Parking
- 3 Car Attached Garage
- 5 Open Parking Spaces
Home Design
- Transitional Architecture
- Farmhouse Style Home
- Brick Veneer
- Brick Foundation
- Block Foundation
- Frame Construction
- Blown-In Insulation
- Batts Insulation
- Architectural Shingle Roof
- Wood Roof
- Asphalt Roof
- Lap Siding
- HardiePlank Type
Interior Spaces
- 3,231 Sq Ft Home
- 1.5-Story Property
- Ceiling Fan
- Fireplace
Flooring
- Wood
- Carpet
- Ceramic Tile
Bedrooms and Bathrooms
- 4 Bedrooms
- 4 Full Bathrooms
Schools
- Buckhorn Creek Elementary School
- Holly Grove Middle School
- Fuquay Varina High School
Utilities
- Multiple cooling system units
- Central Heating and Cooling System
- Heating System Uses Propane
- Heat Pump System
- Septic Tank
Community Details
- Association fees include utilities
- Ppm Association, Phone Number (919) 848-4911
- Mclaurin Farm Subdivision
Listing and Financial Details
- Assessor Parcel Number 0646163166
Map
Home Values in the Area
Average Home Value in this Area
Tax History
| Year | Tax Paid | Tax Assessment Tax Assessment Total Assessment is a certain percentage of the fair market value that is determined by local assessors to be the total taxable value of land and additions on the property. | Land | Improvement |
|---|---|---|---|---|
| 2024 | $1,534 | $176,000 | $176,000 | $0 |
Property History
| Date | Event | Price | Change | Sq Ft Price |
|---|---|---|---|---|
| 04/03/2025 04/03/25 | Price Changed | $977,500 | +0.8% | $303 / Sq Ft |
| 11/19/2024 11/19/24 | For Sale | $970,000 | -- | $300 / Sq Ft |
Similar Homes in the area
Source: Doorify MLS
MLS Number: 10064025
APN: 0646.01-16-3166-000
- 3812 Cobbler View Way
- 3608 Cobbler View Way
- 395 Meadow Walk Dr
- 216 Meadow Walk Dr
- 212 Meadow Walk Dr
- 211 Meadow Walk Dr
- 3913 Berkeley Town Ln
- 609 Meyers Place Ln
- 600 Darian Woods Dr
- 613 Darian Woods Dr
- 617 Darian Woods Dr
- 7400 Duncans Ridge Way
- 5908 O C Hester Rd
- 7723 Barefoot Rd
- 190 Salem Village Dr
- 825 Crimson Ridge Trail
- 2125 W Academy St
- 15 Meadow View Ct
- 6720 Fawn Hoof Trail
- 6712 Stepherly Way

