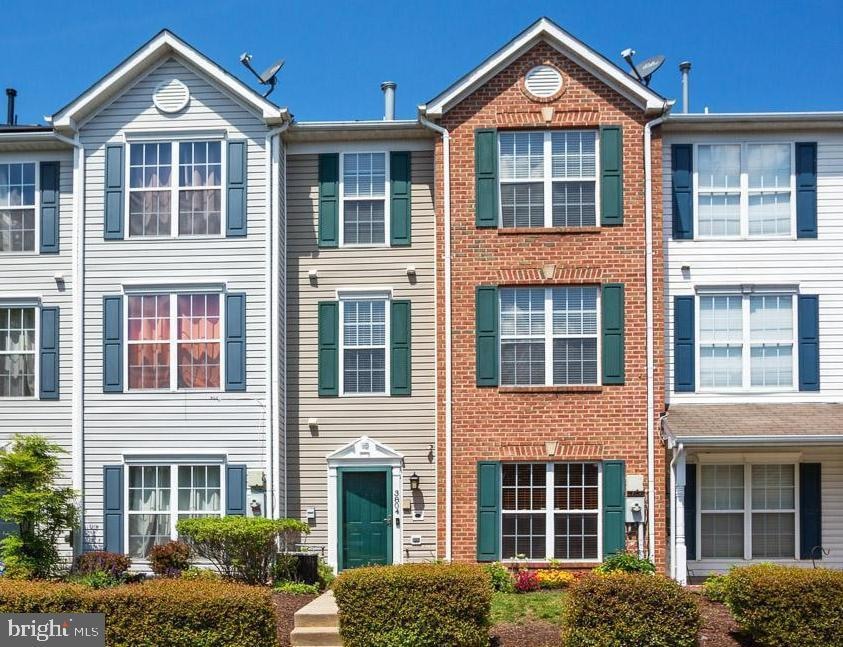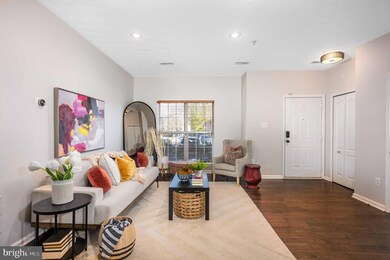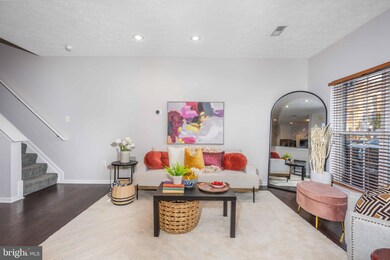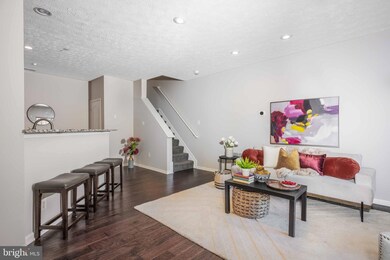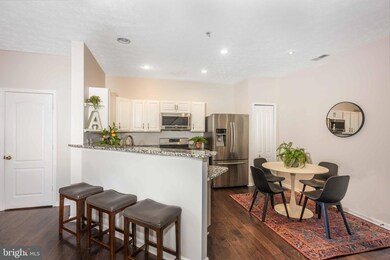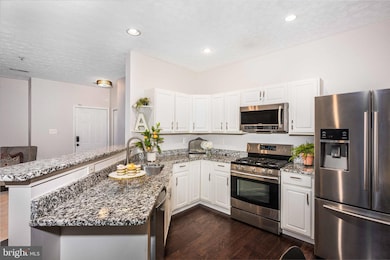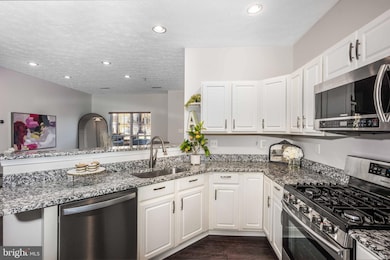
Highlights
- Fitness Center
- Open Floorplan
- Wood Flooring
- Eat-In Gourmet Kitchen
- Colonial Architecture
- Attic
About This Home
As of February 2025Welcome to 3804 Eldbridge Terrace, a charming brick-front townhome nestled in the sought-after Covington community of Bowie, which is filled with spacious green areas. This 3-bedroom, 2.5-bath home spans three well-designed levels and is located on a peaceful cul-de-sac, offering a serene and private setting. Freshly painted throughout, the home exudes a bright and welcoming atmosphere. The open layout provides a seamless flow for entertaining or day-to-day living in the very spacious living room/dining combo and gourmet kitchen. You'll enjoy the fabulous natural light throughout this main level! The delightful, open kitchen with granite counters, stainless appliances, gas cooking, recessed lighting, and a pantry, are all complemented by LVP flooring. For convenience and ease of living, you'll enjoy the well-placed powder room on this level, as well. On the second floor, you’ll find two spacious bedrooms with large windows and ample closet space in each, a full hall bath, and a convenient laundry/utility room. The uppermost level features an expansive primary suite to enjoy as your personal retreat, complete with a cozy gas fireplace, a delightful sitting area, a large walk-in closet, and an ensuite bath featuring a soaking tub, dual vanity, and a separate shower. ** Enjoy the numerous community amenities that Covington offers, including a pool, tot lots, a community center, party room, walking and bike paths, and more! ** With its ideal location near shopping and dining, only a short distance to Bowie Town Center, Allen Pond Park and the Bowie Baysox Stadium, plus great access to the Metro Bus stop and major routes to DC, Annapolis, Ft Meade, NASA, BWI and Baltimore, this home offers the perfect combination of comfort and convenience ** RESERVED PARKING SPACE #209 (assigned) PLUS two guest passes, and additional visitor parking! ** UPDATES: Roof and Gutters in 2020, HVAC in 2021, Dishwasher in 2019 ** There is one HOA (Covington Knolls V Townhouse Association and one Recreational Association (Covington Recreational Association) for this property. Fees are calculated on a monthly basis ($63 and $37.75).
Townhouse Details
Home Type
- Townhome
Est. Annual Taxes
- $5,473
Year Built
- Built in 2001
Lot Details
- 900 Sq Ft Lot
- Cul-De-Sac
- East Facing Home
- No Through Street
- Property is in very good condition
HOA Fees
- $63 Monthly HOA Fees
Home Design
- Colonial Architecture
- Back-to-Back Home
- Frame Construction
- Composition Roof
Interior Spaces
- 1,626 Sq Ft Home
- Property has 3 Levels
- Open Floorplan
- Ceiling height of 9 feet or more
- Ceiling Fan
- Recessed Lighting
- Fireplace With Glass Doors
- Gas Fireplace
- Double Pane Windows
- Vinyl Clad Windows
- Insulated Windows
- Window Treatments
- Insulated Doors
- Six Panel Doors
- Living Room
- Dining Area
- Utility Room
- Attic
Kitchen
- Eat-In Gourmet Kitchen
- Breakfast Area or Nook
- Gas Oven or Range
- Self-Cleaning Oven
- Built-In Microwave
- Ice Maker
- Dishwasher
- Stainless Steel Appliances
- Kitchen Island
- Upgraded Countertops
- Disposal
Flooring
- Wood
- Carpet
- Vinyl
Bedrooms and Bathrooms
- 3 Bedrooms
- En-Suite Primary Bedroom
- En-Suite Bathroom
- Walk-In Closet
- Soaking Tub
- Bathtub with Shower
- Walk-in Shower
Laundry
- Laundry on upper level
- Dryer
- Washer
Home Security
Parking
- 3 Open Parking Spaces
- 3 Parking Spaces
- Parking Lot
- Off-Street Parking
- Parking Permit Included
- Parking Space Conveys
- 1 Assigned Parking Space
- Unassigned Parking
Outdoor Features
- Exterior Lighting
Utilities
- Forced Air Heating and Cooling System
- Vented Exhaust Fan
- Programmable Thermostat
- Underground Utilities
- 200+ Amp Service
- Water Dispenser
- Natural Gas Water Heater
Listing and Financial Details
- Tax Lot 183
- Assessor Parcel Number 17073116522
- $300 Front Foot Fee per year
Community Details
Overview
- $38 Recreation Fee
- Association fees include common area maintenance, management, lawn maintenance, snow removal
- Covington Knolls V Townhouse Association
- Covington Subdivision
- Property Manager
Amenities
- Common Area
- Game Room
- Community Center
- Meeting Room
- Party Room
- Recreation Room
Recreation
- Golf Course Membership Available
- Tennis Courts
- Community Playground
- Fitness Center
- Community Pool
- Pool Membership Available
- Jogging Path
Security
- Carbon Monoxide Detectors
- Fire and Smoke Detector
- Fire Sprinkler System
Map
Home Values in the Area
Average Home Value in this Area
Property History
| Date | Event | Price | Change | Sq Ft Price |
|---|---|---|---|---|
| 02/28/2025 02/28/25 | Sold | $387,900 | 0.0% | $239 / Sq Ft |
| 01/30/2025 01/30/25 | Pending | -- | -- | -- |
| 01/16/2025 01/16/25 | For Sale | $387,900 | +30.7% | $239 / Sq Ft |
| 06/07/2019 06/07/19 | Sold | $296,900 | 0.0% | $183 / Sq Ft |
| 05/13/2019 05/13/19 | Pending | -- | -- | -- |
| 05/08/2019 05/08/19 | For Sale | $296,900 | +48.5% | $183 / Sq Ft |
| 06/27/2013 06/27/13 | Sold | $200,000 | +8.7% | $123 / Sq Ft |
| 05/17/2013 05/17/13 | Pending | -- | -- | -- |
| 04/25/2013 04/25/13 | For Sale | $184,000 | -- | $113 / Sq Ft |
Tax History
| Year | Tax Paid | Tax Assessment Tax Assessment Total Assessment is a certain percentage of the fair market value that is determined by local assessors to be the total taxable value of land and additions on the property. | Land | Improvement |
|---|---|---|---|---|
| 2024 | $5,218 | $321,567 | $0 | $0 |
| 2023 | $4,981 | $301,833 | $0 | $0 |
| 2022 | $4,696 | $282,100 | $75,000 | $207,100 |
| 2021 | $4,482 | $271,567 | $0 | $0 |
| 2020 | $4,363 | $261,033 | $0 | $0 |
| 2019 | $4,208 | $250,500 | $75,000 | $175,500 |
| 2018 | $3,805 | $239,600 | $0 | $0 |
| 2017 | $3,658 | $228,700 | $0 | $0 |
| 2016 | -- | $217,800 | $0 | $0 |
| 2015 | $3,218 | $211,200 | $0 | $0 |
| 2014 | $3,218 | $204,600 | $0 | $0 |
Mortgage History
| Date | Status | Loan Amount | Loan Type |
|---|---|---|---|
| Open | $387,900 | VA | |
| Closed | $387,900 | VA | |
| Previous Owner | $296,797 | VA | |
| Previous Owner | $296,900 | VA | |
| Previous Owner | $196,377 | FHA | |
| Previous Owner | $325,000 | Purchase Money Mortgage | |
| Previous Owner | $325,000 | Purchase Money Mortgage | |
| Previous Owner | $167,000 | Stand Alone Second | |
| Previous Owner | $139,256 | FHA |
Deed History
| Date | Type | Sale Price | Title Company |
|---|---|---|---|
| Deed | $387,900 | Fidelity National Title | |
| Deed | $387,900 | Fidelity National Title | |
| Deed | $296,900 | Assurance Title Llc | |
| Deed | $200,000 | Capitol Title Ins Agency Inc | |
| Trustee Deed | $153,000 | None Available | |
| Deed | $325,000 | -- | |
| Deed | $325,000 | -- | |
| Deed | $142,023 | -- |
Similar Homes in Bowie, MD
Source: Bright MLS
MLS Number: MDPG2137400
APN: 07-3116522
- 3509 Saint Robin Ln
- 3515 Saint Robin Ln
- 16143 Edenwood Dr
- 3706 Excalibur Ct Unit 201
- 16901 Saint Marion Way
- 16903 Saint Marion Way
- 16905 Saint Marion Way
- 16907 Saint Marion Way
- 16909 Saint Marion Way
- 16913 Saint Marion Way
- 3953 Elite St
- 16906 Saint William Way
- 16914 Saint William Way
- 16918 Saint William Way
- 3412 Saint Edward Ave
- 16916 Saint William Way
- 16910 Saint William Way
- 16908 Saint William Way
- 3413 Saint Robin Ln
- 3411 Ln
