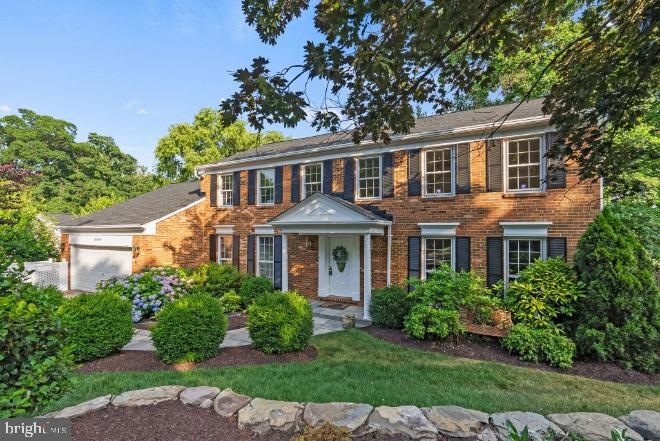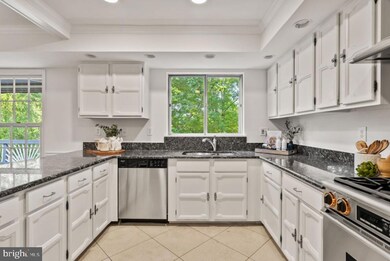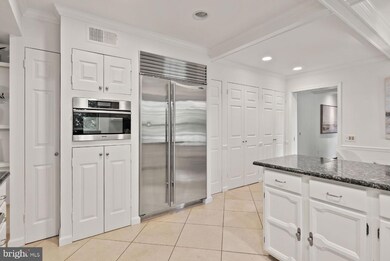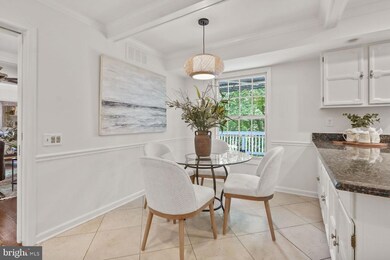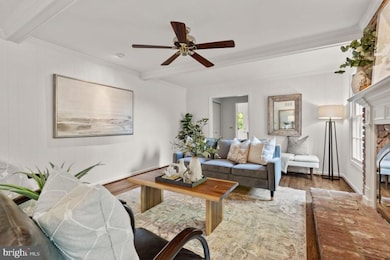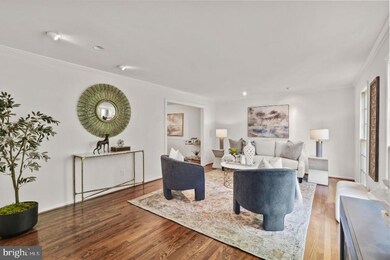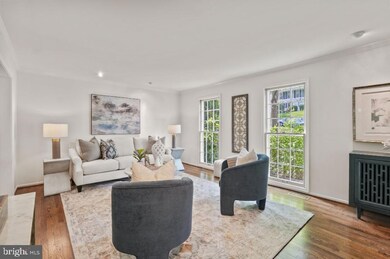
3804 Griffith Place Alexandria, VA 22304
Seminary Hill NeighborhoodHighlights
- Eat-In Gourmet Kitchen
- Deck
- Traditional Floor Plan
- Colonial Architecture
- Recreation Room
- 4-minute walk to Ft. Williams Park
About This Home
As of September 2024Nestled in the highly sought-after Seminary Ridge community, 3804 Griffith Place offers the perfect blend of tranquility and convenience. Set on a quiet cul-de-sac, this home boasts lovely views of the tree tops from the deck, providing a serene retreat from the hustle and bustle of Alexandria while still having unbeatable access to the surrounding Washington metropolitan area. Situated on a generous quarter-acre lot, there’s plenty of room for a garden, play, or entertainment. This property features one of the largest models available in the area, designed with grand rooms that are perfect for comfortable entertaining and relaxed everyday living. Classic details abound, including crown molding, chair rail accents, built-in bookshelves, and hardwood floors, adding timeless elegance to the home.
The spacious eat-in kitchen is a chef’s delight, with ample cabinet space, granite countertops, and stainless steel appliances. Upstairs, you'll find four large bedrooms and two baths. The primary suite is a true sanctuary, complete with a walk-in closet and an ensuite bathroom. The uniquely designed finished lower level is perfect for guests or an au-pair, featuring a bedroom and bath. There is also a second bath with a jacuzzi tub. The large two-car garage includes storage space, while the renovated laundry room comes equipped with a folding shelf and pantry cupboards.
Home Details
Home Type
- Single Family
Est. Annual Taxes
- $11,657
Year Built
- Built in 1977
Lot Details
- 10,000 Sq Ft Lot
- Cul-De-Sac
- Wood Fence
- Back Yard Fenced
- Landscaped
- Property is zoned R 8
Parking
- 2 Car Direct Access Garage
- 2 Driveway Spaces
- Front Facing Garage
- Garage Door Opener
- On-Street Parking
Home Design
- Colonial Architecture
- Permanent Foundation
- Aluminum Siding
- Brick Front
Interior Spaces
- Property has 3 Levels
- Traditional Floor Plan
- Built-In Features
- Chair Railings
- Crown Molding
- High Ceiling
- Skylights
- Recessed Lighting
- 2 Fireplaces
- Wood Burning Fireplace
- Fireplace Mantel
- Brick Fireplace
- Gas Fireplace
- Sliding Doors
- Family Room Off Kitchen
- Living Room
- Breakfast Room
- Formal Dining Room
- Den
- Recreation Room
- Bonus Room
Kitchen
- Eat-In Gourmet Kitchen
- Gas Oven or Range
- Range Hood
- Built-In Microwave
- Dishwasher
- Stainless Steel Appliances
- Kitchen Island
- Upgraded Countertops
- Disposal
Flooring
- Wood
- Carpet
Bedrooms and Bathrooms
- En-Suite Primary Bedroom
- En-Suite Bathroom
- Walk-In Closet
Laundry
- Laundry Room
- Laundry on main level
- Front Loading Dryer
- Front Loading Washer
Finished Basement
- Walk-Out Basement
- Basement with some natural light
Outdoor Features
- Deck
- Patio
- Exterior Lighting
Schools
- Douglas Macarthur Elementary School
- George Washington Middle School
- Alexandria City High School
Utilities
- Central Air
- Hot Water Baseboard Heater
- Natural Gas Water Heater
Community Details
- No Home Owners Association
- Seminary Ridge Subdivision
Listing and Financial Details
- Tax Lot 82
- Assessor Parcel Number 27019600
Map
Home Values in the Area
Average Home Value in this Area
Property History
| Date | Event | Price | Change | Sq Ft Price |
|---|---|---|---|---|
| 09/20/2024 09/20/24 | Sold | $1,300,000 | -5.5% | $321 / Sq Ft |
| 08/15/2024 08/15/24 | Pending | -- | -- | -- |
| 07/15/2024 07/15/24 | Price Changed | $1,375,000 | -1.4% | $340 / Sq Ft |
| 07/02/2024 07/02/24 | Price Changed | $1,395,000 | -3.8% | $345 / Sq Ft |
| 06/20/2024 06/20/24 | For Sale | $1,450,000 | -- | $359 / Sq Ft |
Tax History
| Year | Tax Paid | Tax Assessment Tax Assessment Total Assessment is a certain percentage of the fair market value that is determined by local assessors to be the total taxable value of land and additions on the property. | Land | Improvement |
|---|---|---|---|---|
| 2024 | $12,474 | $1,027,070 | $561,320 | $465,750 |
| 2023 | $10,949 | $986,380 | $539,902 | $446,478 |
| 2022 | $10,485 | $944,562 | $514,915 | $429,647 |
| 2021 | $9,935 | $895,006 | $488,143 | $406,863 |
| 2020 | $10,400 | $869,057 | $473,329 | $395,728 |
| 2019 | $9,878 | $874,194 | $473,329 | $400,865 |
| 2018 | $9,698 | $858,232 | $464,048 | $394,184 |
| 2017 | $9,330 | $825,650 | $441,916 | $383,734 |
| 2016 | $9,330 | $869,480 | $465,188 | $404,292 |
| 2015 | $9,069 | $869,480 | $465,188 | $404,292 |
| 2014 | $8,542 | $818,998 | $430,729 | $388,269 |
Mortgage History
| Date | Status | Loan Amount | Loan Type |
|---|---|---|---|
| Open | $1,040,000 | New Conventional | |
| Previous Owner | $150,000 | New Conventional |
Deed History
| Date | Type | Sale Price | Title Company |
|---|---|---|---|
| Deed | $1,300,000 | First American Title | |
| Interfamily Deed Transfer | -- | None Available |
Similar Homes in Alexandria, VA
Source: Bright MLS
MLS Number: VAAX2035080
APN: 050.02-03-28
- 3517 Sterling Ave
- 132 N Early St
- 3716 Taft Ave
- 56 Fort Williams Pkwy
- 4009 Taney Ave
- 318 N Quaker Ln
- 142 N French St
- 32 N Floyd St
- 25 S Early St
- 3634 Duke St
- 1417 Kingston Ave
- 3814 Woodlawn Ct
- 1236 Dartmouth Rd
- 1252 Dartmouth Ct
- 1203 Trinity Dr
- 1201 Dartmouth Rd
- 301 Princeton Blvd
- 118 Ingle Place
- 1106 N Howard St
- 28 S Ingram St
