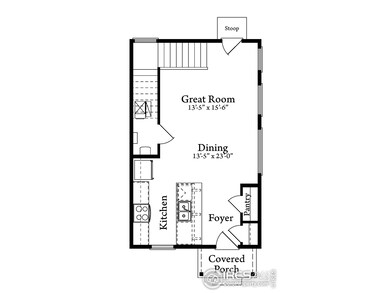
Highlights
- Under Construction
- No HOA
- Eat-In Kitchen
- Open Floorplan
- 1 Car Detached Garage
- Walk-In Closet
About This Home
As of April 2025Alley access home, ready in March. Amazing incentive to use with use of builder preferred lender. This charming two-story home offers a perfect balance of style and functionality. Enter through the welcoming foyer, which leads into a beautifully designed open kitchen and great room, ideal for both relaxed living and entertaining. Upstairs, you'll find the serene owner's suite, complete with a private en-suite bathroom and closet space, along with an additional bedroom that offers flexibility for guests or family. The home will offer xeriscape landscaping, allowing you to enjoy the yard with little to no maintenance. A optional detached garage adds practicality and enhances the home's overall curb appeal, providing extra storage and parking. Builder has additional inventory not listed in MLS. Upgrades - Quartz Countertops throughout, Gas Range, Refrigerator, 42" Cabinets, Full height tile backsplash, Garage Alley Load- Single car
Home Details
Home Type
- Single Family
Year Built
- Built in 2025 | Under Construction
Lot Details
- 3,100 Sq Ft Lot
- North Facing Home
- Sprinkler System
Parking
- 1 Car Detached Garage
Home Design
- Slab Foundation
- Wood Frame Construction
- Composition Roof
Interior Spaces
- 965 Sq Ft Home
- 2-Story Property
- Open Floorplan
- Washer and Dryer Hookup
Kitchen
- Eat-In Kitchen
- Gas Oven or Range
- Microwave
- Dishwasher
- Disposal
Flooring
- Carpet
- Laminate
Bedrooms and Bathrooms
- 2 Bedrooms
- Walk-In Closet
Outdoor Features
- Patio
Schools
- Ann K Heiman Elementary School
- Prairie Heights Middle School
- Greeley West High School
Utilities
- Forced Air Heating and Cooling System
- Satellite Dish
Community Details
- No Home Owners Association
- Built by Baessler Homes
- Liberty Draw Subdivision
Listing and Financial Details
- Assessor Parcel Number R8981214
Map
Home Values in the Area
Average Home Value in this Area
Property History
| Date | Event | Price | Change | Sq Ft Price |
|---|---|---|---|---|
| 04/04/2025 04/04/25 | Sold | $361,150 | 0.0% | $374 / Sq Ft |
| 03/04/2025 03/04/25 | Pending | -- | -- | -- |
| 01/22/2025 01/22/25 | For Sale | $361,150 | -- | $374 / Sq Ft |
Similar Homes in Evans, CO
Source: IRES MLS
MLS Number: 1024965
- 3932 Congaree Way
- 3916 Rainier St
- 3712 Kenai St
- 3809 Kobuk St
- 3928 Congaree Way
- 3705 Moab Ct
- 3817 Kenai St
- 3801 Kenai St
- 3805 Kenai St
- 3820 Lake Clark St
- 3713 Kenai St
- 3813 Kobuk St
- 3633 Moab Ct
- 3704 Kenai St
- 3666 Ponderosa Ct Unit 4
- 3788 Ponderosa Ct Unit 2
- 3821 Kenai St
- 3809 Kenai St
- 3660 Ponderosa Ct Unit 7
- 3536 38th Ave





