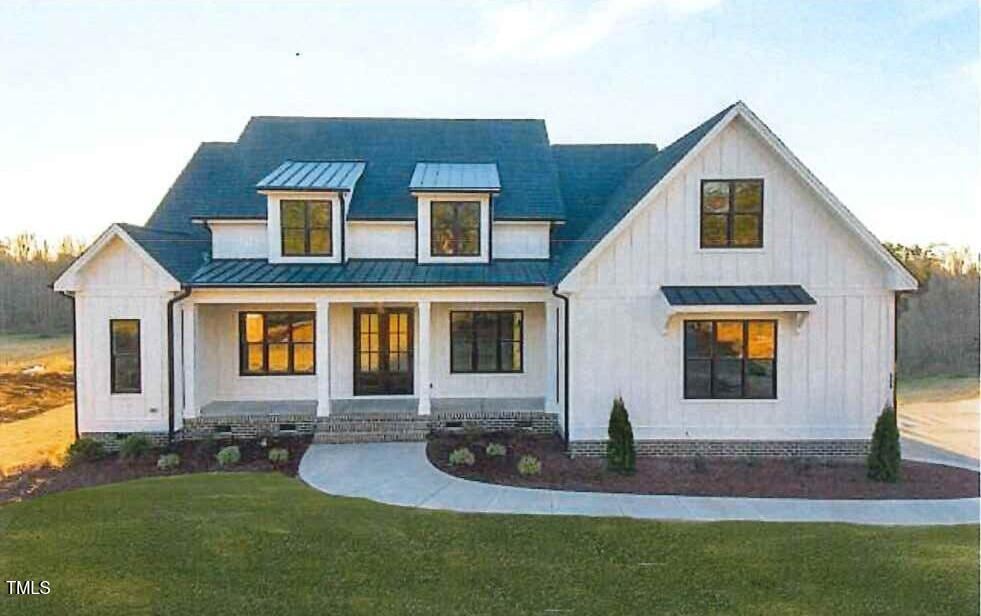
3804 Laurel Hills Rd Raleigh, NC 27612
Crabtree NeighborhoodEstimated payment $9,662/month
Highlights
- New Construction
- Recreation Room
- Wood Flooring
- Stough Elementary School Rated A-
- Transitional Architecture
- Main Floor Primary Bedroom
About This Home
Presale Opportunity in Highly Sought After Laurel Hills! Custom Built by MBM Builders! Main Level Primary Suite & Study/Guest! Wide Plank HWDs Through Main Living Areas! Kitchen: w/Quartz Countertops, Large Island w/Designer Pendant Lights & Barstool Seating, Custom Cabinetry, Designer Tile Backsplash & SS Appliance Package! Opens to Breakfast Area w/Tons of Natural Light! Owner's Suite offers Foyer Entry & HWDs! Owner's Bath w/Tile Flooring, Dual Vanity w/Quartz Top, Spa Style Tile Surround Shower w/Bench Seat, Freestanding Tub & Huge WIC! Family Room offers Tile Surround Fireplace w/Flanking Custom Built ins & Access to Rear Screened Porch & Grilling Deck! Huge 2nd Floor Recreational Room & Spacious Secondary Bedrooms! Huge Unfinished Walk in Storage Area!
Home Details
Home Type
- Single Family
Est. Annual Taxes
- $2,084
Year Built
- Built in 2025 | New Construction
Parking
- 3 Car Attached Garage
- 3 Open Parking Spaces
Home Design
- Home is estimated to be completed on 12/31/25
- Transitional Architecture
- Traditional Architecture
- Permanent Foundation
- Frame Construction
- Architectural Shingle Roof
- Board and Batten Siding
Interior Spaces
- 3,295 Sq Ft Home
- 2-Story Property
- Gas Log Fireplace
- Entrance Foyer
- Family Room with Fireplace
- Breakfast Room
- Dining Room
- Home Office
- Recreation Room
- Laundry Room
Flooring
- Wood
- Carpet
- Tile
Bedrooms and Bathrooms
- 4 Bedrooms
- Primary Bedroom on Main
Schools
- Stough Elementary School
- Oberlin Middle School
- Broughton High School
Additional Features
- 0.41 Acre Lot
- Central Heating and Cooling System
Community Details
- No Home Owners Association
- Built by MBM Builders Inc.
- Laurel Hills Subdivision
Listing and Financial Details
- Assessor Parcel Number 0785774504
Map
Home Values in the Area
Average Home Value in this Area
Tax History
| Year | Tax Paid | Tax Assessment Tax Assessment Total Assessment is a certain percentage of the fair market value that is determined by local assessors to be the total taxable value of land and additions on the property. | Land | Improvement |
|---|---|---|---|---|
| 2024 | $2,084 | $240,000 | $240,000 | $0 |
| 2023 | $1,635 | $150,000 | $150,000 | $0 |
| 2022 | $1,519 | $150,000 | $150,000 | $0 |
| 2021 | $1,460 | $150,000 | $150,000 | $0 |
| 2020 | $1,433 | $150,000 | $150,000 | $0 |
| 2019 | $1,391 | $120,000 | $120,000 | $0 |
| 2018 | $1,311 | $120,000 | $120,000 | $0 |
| 2017 | $1,248 | $120,000 | $120,000 | $0 |
| 2016 | $1,223 | $120,000 | $120,000 | $0 |
| 2015 | $815 | $78,720 | $78,720 | $0 |
| 2014 | $773 | $78,720 | $78,720 | $0 |
Property History
| Date | Event | Price | Change | Sq Ft Price |
|---|---|---|---|---|
| 02/28/2025 02/28/25 | Price Changed | $1,700,000 | +233.3% | $516 / Sq Ft |
| 01/09/2025 01/09/25 | For Sale | $510,000 | -68.1% | -- |
| 12/27/2024 12/27/24 | For Sale | $1,600,000 | -- | $486 / Sq Ft |
Deed History
| Date | Type | Sale Price | Title Company |
|---|---|---|---|
| Warranty Deed | $450,000 | None Listed On Document | |
| Interfamily Deed Transfer | -- | None Available |
Mortgage History
| Date | Status | Loan Amount | Loan Type |
|---|---|---|---|
| Open | $100,000 | No Value Available | |
| Open | $1,250,000 | Construction |
Similar Home in Raleigh, NC
Source: Doorify MLS
MLS Number: 10068434
APN: 0785.07-77-4504-000
- 3922 Lost Fawn Ct
- 3926 Lost Fawn Ct
- 4025 Elk Creek Ln Unit 23
- 4041 Elk Creek Ln Unit 16
- 4031 Elk Creek Ln
- 4043 Elk Creek Ln Unit 15
- 4015 Elk Creek Ln
- 4027 Elk Creek Ln Unit 22
- 4033 Elk Creek Ln Unit 19
- 4038 Elk Creek Ln Unit 60
- 4035 Elk Creek Ln Unit 18
- 4046 Elk Creek Ln Unit 62
- 4047 Elk Creek Ln Unit 13
- 4073 Elk Creek Ln
- 4075 Elk Creek Ln Unit 9
- 4077 Elk Creek Ln
- 4081 Elk Creek Ln Unit 7
- 3605 Camp Mangum Wynd
- 4093 Elk Creek Ln
- 4095 Elk Creek Ln
