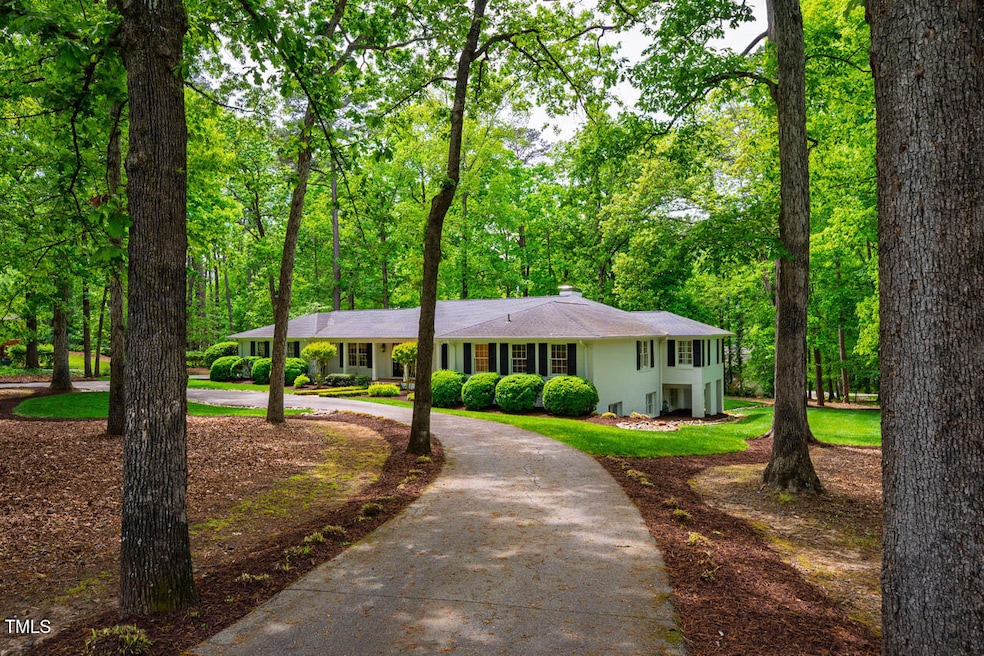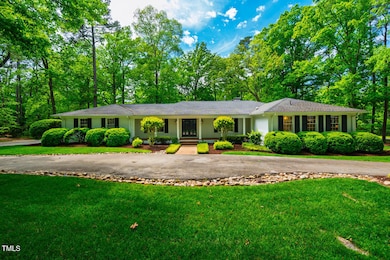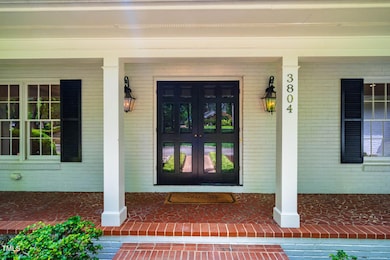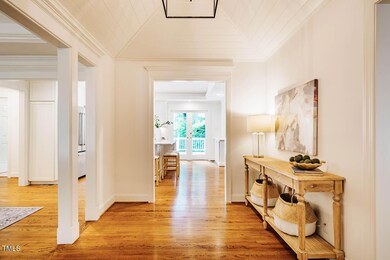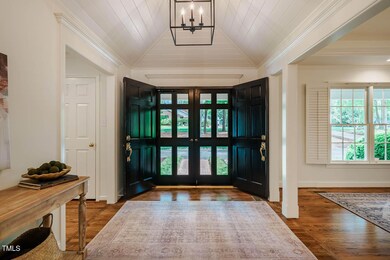
3804 Nottaway Rd Durham, NC 27707
Hope Valley NeighborhoodEstimated payment $8,928/month
Highlights
- Very Popular Property
- Open Floorplan
- Recreation Room
- 1.17 Acre Lot
- Deck
- Wooded Lot
About This Home
Enjoy easy-breezy living on one of the loveliest lots in Hope Valley. The lofty ceilings and bright open floor plan are a delightful surprise upon entry. Smart, updated spaces with fresh, modern finishes throughout. Everything you need for day to day living is all within reach on the main floor. The heart of the main floor living space is a large family room just off the kitchen. A gas fireplace centered on the back wall and multiple built-in bookcases on the adjacent wall make it an ideal spot to curl up with a book or laptop and a glass wine while someone else prepares dinner for you just steps away! The fabulous kitchen features a Thermador professional gas range, Thermador dishwasher, KitchenAid french door refrigerator, glass front cabinets and a large center island with ample seating and storage. The bedroom wing of the home features two generous sized bedrooms with great closets+a full bath at one end and a dreamy, private primary suite tucked away at the other end of the hall. A main floor laundry room and half-bath are conveniently located just beyond the kitchen. If you start to feel a bit guilty that everything is a little too convenient, get your steps in as you make your way downstairs to the enormous bonus room featuring a wood burning fireplace with gas starter, built-in bookcases, a full bathroom and bedroom four! Incredible updates include gorgeous site finished hardwoods just installed in all bedrooms and lower level, large louver custom shutters in bedrooms, whole house interior paint, all new lighting+ceiling fans throughout. Stunning screened porch with vaulted bead-board ceiling+skylights opens to low maintenance composite deck with access to your grassy backyard paradise. Beautifully sited on its 1.17 acre park-like corner lot, this home will have you at HELLO! Check out 3804Nottaway.com
Open House Schedule
-
Sunday, April 27, 20252:00 to 4:00 pm4/27/2025 2:00:00 PM +00:004/27/2025 4:00:00 PM +00:00Add to Calendar
Home Details
Home Type
- Single Family
Est. Annual Taxes
- $10,014
Year Built
- Built in 1973 | Remodeled
Lot Details
- 1.17 Acre Lot
- Corner Lot
- Irrigation Equipment
- Front and Back Yard Sprinklers
- Wooded Lot
- Landscaped with Trees
- Back and Front Yard
Parking
- 2 Car Attached Garage
- Side Facing Garage
- Circular Driveway
- Additional Parking
- 4 Open Parking Spaces
Home Design
- 2-Story Property
- Transitional Architecture
- Brick Veneer
- Block Foundation
- Shingle Roof
Interior Spaces
- Open Floorplan
- Bookcases
- Crown Molding
- Smooth Ceilings
- High Ceiling
- Ceiling Fan
- Recessed Lighting
- Plantation Shutters
- Entrance Foyer
- Family Room
- Dining Room
- Recreation Room
- Screened Porch
- Wood Flooring
- Pull Down Stairs to Attic
Kitchen
- Eat-In Kitchen
- Gas Range
- Range Hood
- Microwave
- Dishwasher
- Stainless Steel Appliances
- Kitchen Island
- Granite Countertops
- Disposal
Bedrooms and Bathrooms
- 4 Bedrooms
- Primary Bedroom on Main
- Dual Closets
- Double Vanity
- Separate Shower in Primary Bathroom
- Walk-in Shower
- Solar Tube
Laundry
- Laundry Room
- Laundry on main level
Finished Basement
- Walk-Out Basement
- Interior and Exterior Basement Entry
- Crawl Space
- Natural lighting in basement
Home Security
- Home Security System
- Fire and Smoke Detector
Outdoor Features
- Deck
- Outdoor Storage
- Rain Gutters
Location
- Property is near a golf course
Schools
- Murray Massenburg Elementary School
- Githens Middle School
- Jordan High School
Utilities
- Forced Air Zoned Heating and Cooling System
- Heating System Uses Natural Gas
Community Details
- No Home Owners Association
Listing and Financial Details
- Property held in a trust
- Assessor Parcel Number 0719-17-8683
Map
Home Values in the Area
Average Home Value in this Area
Tax History
| Year | Tax Paid | Tax Assessment Tax Assessment Total Assessment is a certain percentage of the fair market value that is determined by local assessors to be the total taxable value of land and additions on the property. | Land | Improvement |
|---|---|---|---|---|
| 2024 | $10,014 | $717,900 | $171,993 | $545,907 |
| 2023 | $9,404 | $717,900 | $171,993 | $545,907 |
| 2022 | $9,188 | $717,900 | $171,993 | $545,907 |
| 2021 | $9,145 | $717,900 | $171,993 | $545,907 |
| 2020 | $8,930 | $717,900 | $171,993 | $545,907 |
| 2019 | $8,930 | $717,900 | $171,993 | $545,907 |
| 2018 | $9,042 | $666,578 | $135,812 | $530,766 |
| 2017 | $8,975 | $666,578 | $135,812 | $530,766 |
| 2016 | $8,673 | $666,578 | $135,812 | $530,766 |
| 2015 | $8,447 | $610,165 | $140,090 | $470,075 |
| 2014 | -- | $610,165 | $140,090 | $470,075 |
Property History
| Date | Event | Price | Change | Sq Ft Price |
|---|---|---|---|---|
| 04/25/2025 04/25/25 | For Sale | $1,450,000 | -- | $382 / Sq Ft |
Deed History
| Date | Type | Sale Price | Title Company |
|---|---|---|---|
| Warranty Deed | $745,000 | None Available |
Mortgage History
| Date | Status | Loan Amount | Loan Type |
|---|---|---|---|
| Previous Owner | $100,000 | Credit Line Revolving | |
| Previous Owner | $250,000 | Unknown |
Similar Homes in Durham, NC
Source: Doorify MLS
MLS Number: 10091814
APN: 136815
- 3612 Darwin Rd
- 3706 Darwin Rd
- 3826 Regent Rd
- 3930 St Marks Rd
- 3946 Nottaway Rd
- 3915 Nottaway Rd
- 9 Kimberly Dr
- 21 Kimberly Dr
- 9 Morgans Ridge Ln
- 4 Kimberly Dr
- 23 Chancery Place
- 3 Acornridge Ct
- 5406 Garrett Rd
- 4303 Thetford Rd
- 3541 Rugby Rd
- 5404 Garrett Rd
- 8 Bryncastle Ct
- 4 Scottish Ln
- 3930 Old Chapel Hill Rd
- 12 Innisfree Dr
