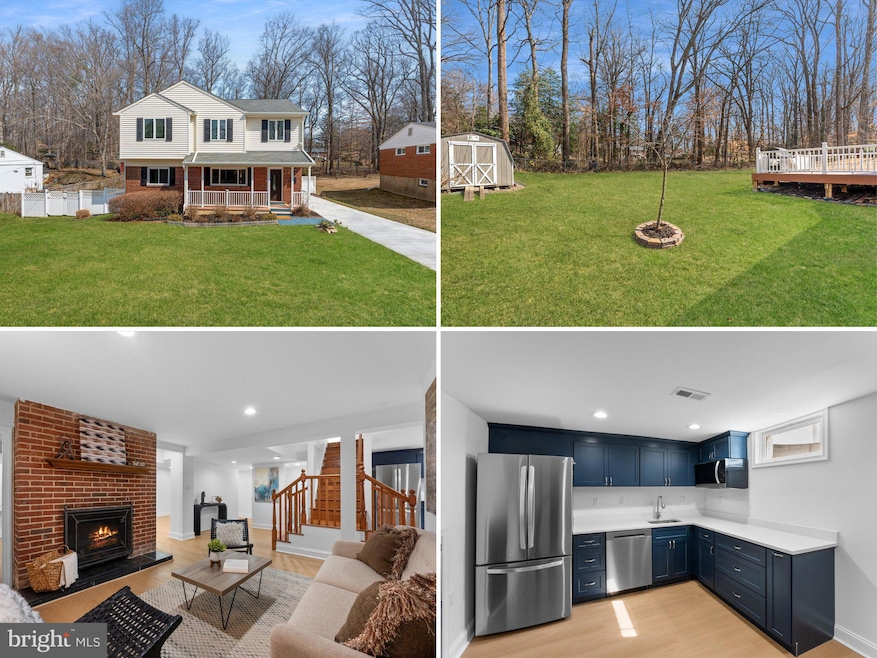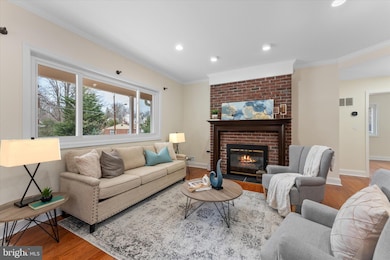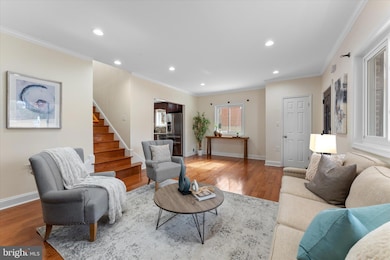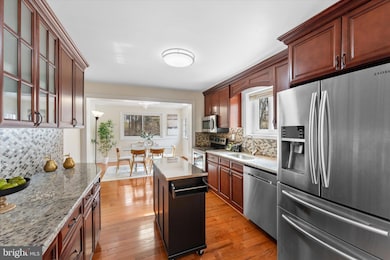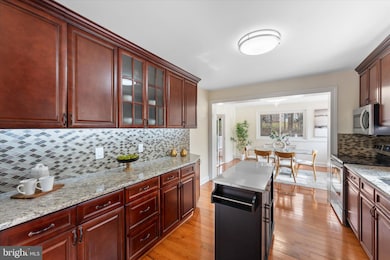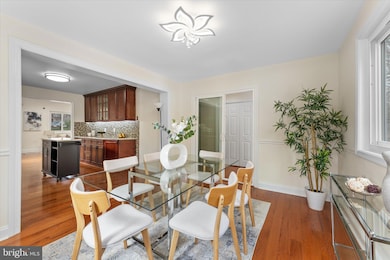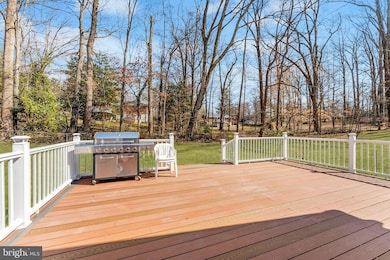
3805 Carolyn Ave Fairfax, VA 22031
Estimated payment $7,102/month
Highlights
- Colonial Architecture
- Deck
- Traditional Floor Plan
- Johnson Middle School Rated A
- Vaulted Ceiling
- Solid Hardwood Flooring
About This Home
Incredible Value! Aggressively Priced, Turn Key Home with Rental/Multi-Generational Potential in Fairfax! Situated at 3805 Carolyn Ave, this impressive 3-level home offers over 3500 sq ft of turn-key living space, featuring 6 bedrooms and 5 full bathrooms, plus a large, flat, fully-fenced in backyard. The standout feature is the thoughtfully designed, easily separable 2-level section with its own private entrance. This independent living area boasts a main-level bedroom and full bath, and a lower level complete with a full kitchen, living room, recreation room, another full bathroom, and a flexible room ideal as a 7th bedroom. Unlock the potential for substantial rental income through long-term or short-term rentals, or create a comfortable and private living space for extended family. *Over 3,500 sq ft of renovated living space in the Fairview neighborhood.*New hardwood floors on the main and upper levels.*Gourmet kitchen with granite countertops, stainless steel appliances, and pantry.*Living spaces with gas fireplaces and recessed lighting.*Lower level with a second full kitchen, luxury vinyl plank flooring, full bathroom, living space, and bedroom, offering separate living potential.*Two laundry areas (upper and lower levels).*New dual-zone HVAC, whole-house humidifier, and 3-stage water filtration.*Updated exterior with new roof, siding, and gutters.*Covered front patio and a large, flat, fully-fenced in backyard with a rear deck.*Located one block from Daniels Run Park and minutes from Downtown Fairfax City.*Easy access to major commuter routes.*Key Improvements (2021-2024): Complete Renovation, New Roof and Siding, New Gutters and Gutter Guards, Updated Crawl Space, New HVAC, New Whole House Water Filtration System, Cat6 cabling throughout.Please contact listing agent for more details and to schedule a private showing.
Home Details
Home Type
- Single Family
Est. Annual Taxes
- $11,552
Year Built
- Built in 1954
Lot Details
- 10,046 Sq Ft Lot
- Vinyl Fence
- Back Yard Fenced, Front and Side Yard
- Property is zoned RH
Home Design
- Colonial Architecture
- Traditional Architecture
- Brick Exterior Construction
- Architectural Shingle Roof
- Vinyl Siding
- Concrete Perimeter Foundation
Interior Spaces
- Property has 3 Levels
- Traditional Floor Plan
- Vaulted Ceiling
- Ceiling Fan
- 2 Fireplaces
- Fireplace With Glass Doors
- Screen For Fireplace
- Fireplace Mantel
- Six Panel Doors
- Family Room
- Living Room
- Dining Room
- Den
- Utility Room
- Finished Basement
- Crawl Space
- Fire and Smoke Detector
- Attic
Kitchen
- Galley Kitchen
- Stove
- Built-In Microwave
- Ice Maker
- Dishwasher
- Stainless Steel Appliances
- Disposal
Flooring
- Solid Hardwood
- Ceramic Tile
- Luxury Vinyl Plank Tile
Bedrooms and Bathrooms
- En-Suite Primary Bedroom
- Bathtub with Shower
- Walk-in Shower
Laundry
- Laundry Room
- Laundry on lower level
- Dryer
- Washer
Parking
- Driveway
- On-Street Parking
Outdoor Features
- Deck
- Rain Gutters
Location
- Suburban Location
Schools
- Fairfax High School
Utilities
- Forced Air Heating and Cooling System
- Heat Pump System
- Electric Water Heater
- Phone Available
- Cable TV Available
Community Details
- No Home Owners Association
- Fairview Subdivision
Listing and Financial Details
- Assessor Parcel Number 58 1 11 156
Map
Home Values in the Area
Average Home Value in this Area
Tax History
| Year | Tax Paid | Tax Assessment Tax Assessment Total Assessment is a certain percentage of the fair market value that is determined by local assessors to be the total taxable value of land and additions on the property. | Land | Improvement |
|---|---|---|---|---|
| 2024 | $8,899 | $675,300 | $235,000 | $440,300 |
| 2023 | $8,821 | $828,500 | $226,000 | $602,500 |
| 2022 | $7,943 | $786,400 | $215,200 | $571,200 |
| 2021 | $2,421 | $225,200 | $215,200 | $10,000 |
| 2020 | $7,342 | $683,000 | $201,100 | $481,900 |
| 2019 | $7,185 | $683,000 | $201,100 | $481,900 |
| 2018 | $7,027 | $662,900 | $201,100 | $461,800 |
| 2017 | $3,519 | $663,900 | $193,400 | $470,500 |
| 2016 | $3,525 | $663,900 | $193,400 | $470,500 |
| 2015 | $6,826 | $648,900 | $189,800 | $459,100 |
| 2014 | $6,600 | $634,600 | $186,000 | $448,600 |
Property History
| Date | Event | Price | Change | Sq Ft Price |
|---|---|---|---|---|
| 04/09/2025 04/09/25 | For Sale | $1,099,950 | -5.6% | $310 / Sq Ft |
| 03/05/2025 03/05/25 | For Sale | $1,164,950 | +177.4% | $329 / Sq Ft |
| 04/05/2012 04/05/12 | Sold | $420,000 | +5.0% | $135 / Sq Ft |
| 01/26/2012 01/26/12 | Pending | -- | -- | -- |
| 01/20/2012 01/20/12 | Price Changed | $400,000 | -5.9% | $129 / Sq Ft |
| 01/10/2012 01/10/12 | For Sale | $425,000 | -- | $137 / Sq Ft |
Deed History
| Date | Type | Sale Price | Title Company |
|---|---|---|---|
| Warranty Deed | $420,000 | -- |
Mortgage History
| Date | Status | Loan Amount | Loan Type |
|---|---|---|---|
| Open | $328,060 | New Conventional | |
| Closed | $392,000 | New Conventional | |
| Closed | $399,000 | New Conventional | |
| Previous Owner | $520,000 | Adjustable Rate Mortgage/ARM |
Similar Homes in Fairfax, VA
Source: Bright MLS
MLS Number: VAFC2006116
APN: 58-1-11-156
- 10004 Peterson St
- 3832 Farrcroft Dr
- 3837 Farrcroft Green
- 10100 Daniels Run Way
- 3607 Heritage Ln
- 10097 Mccarty Crest Ct
- 10113 Farrcroft Dr
- 3808 Estel Rd
- 9905 Colony Rd
- 4011 Virginia St
- 4015 Virginia St
- 4013 Virginia St
- 3817 Daniels Run Ct
- 3516 Queen Anne Dr
- 3874 Lyndhurst Dr Unit 301
- 3915 Lyndhurst Dr Unit 303
- 9813 John Robert Way
- 3945 Lyndhurst Dr Unit 204
- 9718 Saint Andrews Dr
- 10119 Farmington Dr
