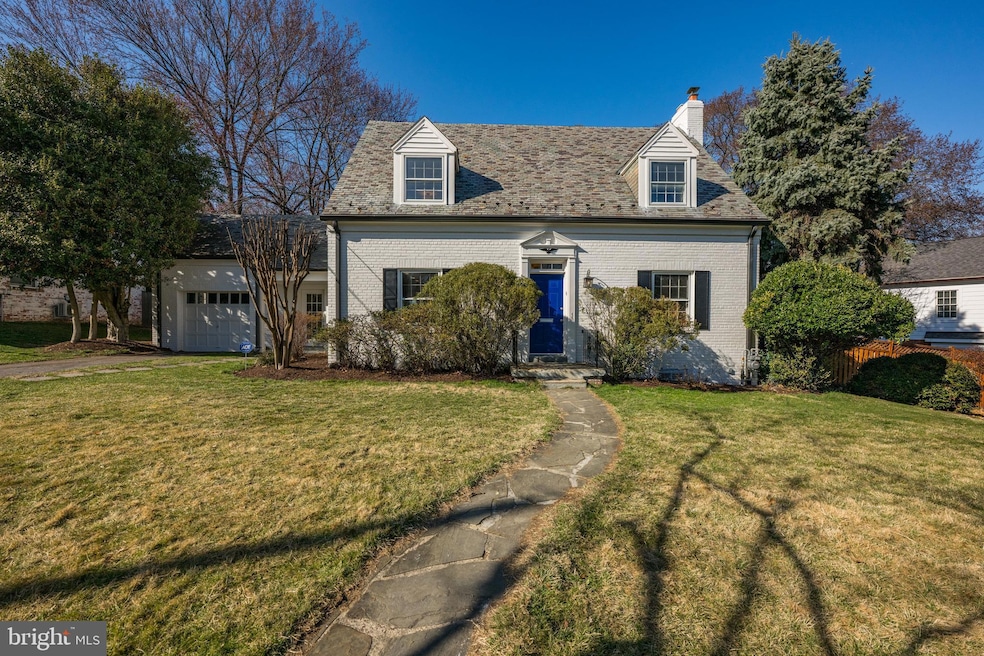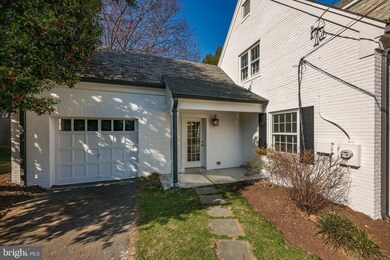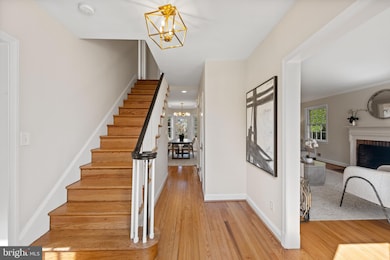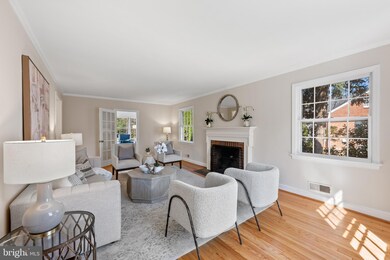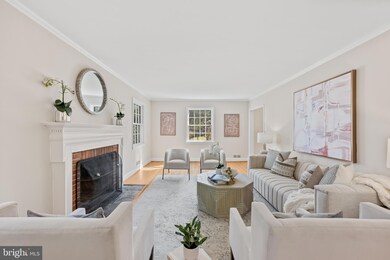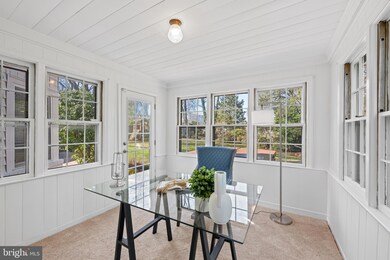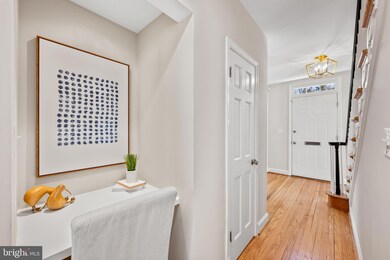
3805 Club Dr Chevy Chase, MD 20815
Chevy Chase Lake NeighborhoodHighlights
- Eat-In Gourmet Kitchen
- Cape Cod Architecture
- 1 Fireplace
- Rosemary Hills Elementary School Rated A-
- Traditional Floor Plan
- Sun or Florida Room
About This Home
As of April 2025Located in the Hamlet, this beautifully updated 3BR, 3.5BA Cape Cod is literally the definition of “move in condition”! The main level features a spacious gourmet kitchen with Silestone countertops, new stainless steel appliances located off of the eat-in kitchen area, which could be used as a playroom. The oversize living room has a fireplace and leads to the home office, which overlooks the yard. The formal dining room has a bay window and seating for 10. Upstairs, you'll find three large bedrooms and two fully updated bathrooms. The lower level offers a recreation room with built-ins, an additional fully renovated bathroom with shower, a laundry room with tons of storage space and access to the outside. In addition to all new bathrooms and appliances, the house is freshly painted, had new carpet installed and refinished hardwood floors throughout. The property sits on a generous 13,354 sq. ft. lot, boasting a spacious rear patio, and gorgeous curb appeal! Conveniently located near Columbia and Chevy Chase Country Clubs, Rock Creek Park, and Bethesda Row’s premier shops and restaurants. Easy access to major commuter routes, including Connecticut Avenue and I-495.
Home Details
Home Type
- Single Family
Est. Annual Taxes
- $13,996
Year Built
- Built in 1951
Lot Details
- 0.31 Acre Lot
- Property is zoned R90
Parking
- 1 Car Attached Garage
- Off-Street Parking
Home Design
- Cape Cod Architecture
- Brick Exterior Construction
- Slate Roof
Interior Spaces
- Property has 3 Levels
- Traditional Floor Plan
- 1 Fireplace
- Entrance Foyer
- Living Room
- Dining Room
- Game Room
- Sun or Florida Room
- Utility Room
- Home Security System
Kitchen
- Eat-In Gourmet Kitchen
- Gas Oven or Range
- Range Hood
- Microwave
- Ice Maker
- Dishwasher
- Upgraded Countertops
- Disposal
Bedrooms and Bathrooms
- 3 Bedrooms
- En-Suite Primary Bedroom
- En-Suite Bathroom
Laundry
- Dryer
- Washer
Partially Finished Basement
- Basement Fills Entire Space Under The House
- Connecting Stairway
- Rear Basement Entry
Outdoor Features
- Patio
Schools
- Chevy Chase Elementary School
- Chevy Chase Elementary Middle School
- Bethesda-Chevy Chase High School
Utilities
- Forced Air Heating and Cooling System
- Vented Exhaust Fan
- Natural Gas Water Heater
Community Details
- No Home Owners Association
- The Hamlet Subdivision
Listing and Financial Details
- Tax Lot 23
- Assessor Parcel Number 160700578223
Map
Home Values in the Area
Average Home Value in this Area
Property History
| Date | Event | Price | Change | Sq Ft Price |
|---|---|---|---|---|
| 04/10/2025 04/10/25 | Sold | $1,705,000 | +28.3% | $958 / Sq Ft |
| 03/17/2025 03/17/25 | Pending | -- | -- | -- |
| 03/13/2025 03/13/25 | For Sale | $1,329,000 | +32.9% | $747 / Sq Ft |
| 10/30/2015 10/30/15 | Sold | $1,000,000 | +2.6% | $644 / Sq Ft |
| 10/02/2015 10/02/15 | Pending | -- | -- | -- |
| 10/01/2015 10/01/15 | For Sale | $975,000 | -- | $627 / Sq Ft |
Tax History
| Year | Tax Paid | Tax Assessment Tax Assessment Total Assessment is a certain percentage of the fair market value that is determined by local assessors to be the total taxable value of land and additions on the property. | Land | Improvement |
|---|---|---|---|---|
| 2024 | $13,996 | $1,152,267 | $0 | $0 |
| 2023 | $12,702 | $1,101,433 | $0 | $0 |
| 2022 | $11,555 | $1,050,600 | $759,900 | $290,700 |
| 2021 | $10,636 | $1,013,633 | $0 | $0 |
| 2020 | $10,636 | $976,667 | $0 | $0 |
| 2019 | $10,191 | $939,700 | $690,800 | $248,900 |
| 2018 | $9,800 | $905,500 | $0 | $0 |
| 2017 | $9,587 | $871,300 | $0 | $0 |
| 2016 | $8,766 | $837,100 | $0 | $0 |
| 2015 | $8,766 | $837,100 | $0 | $0 |
| 2014 | $8,766 | $837,100 | $0 | $0 |
Mortgage History
| Date | Status | Loan Amount | Loan Type |
|---|---|---|---|
| Open | $868,080 | New Conventional | |
| Closed | $868,080 | New Conventional | |
| Closed | $737,000 | New Conventional | |
| Closed | $800,000 | New Conventional | |
| Previous Owner | $145,000 | Credit Line Revolving | |
| Previous Owner | $729,000 | New Conventional |
Deed History
| Date | Type | Sale Price | Title Company |
|---|---|---|---|
| Deed | $1,000,000 | Old Republic National Title | |
| Deed | $810,000 | Multiple | |
| Deed | -- | -- | |
| Deed | -- | -- | |
| Deed | -- | -- | |
| Deed | -- | -- | |
| Deed | -- | -- |
Similar Homes in the area
Source: Bright MLS
MLS Number: MDMC2169418
APN: 07-00578223
- 8101 Connecticut Ave Unit C502
- 8101 Connecticut Ave Unit S701
- 8101 Connecticut Ave Unit N607
- 8101 Connecticut Ave Unit N401
- 8101 Connecticut Ave Unit C501
- 8101 Connecticut Ave Unit N-409
- 3915 Aspen St
- 3505 E West Hwy
- 7102 Edgevale St
- 8551 Connecticut Ave Unit 603
- 8551 Connecticut Ave Unit 302
- 8551 Connecticut Ave Unit 210
- 8551 Connecticut Ave Unit 411
- 8551 Connecticut Ave Unit 201
- 8551 Connecticut Ave Unit 412
- 8612 Erdem Place
- 7318 Delfield St
- 8091 Erdem Place
- 8030 Glengalen Ln
- 7105 Connecticut Ave
