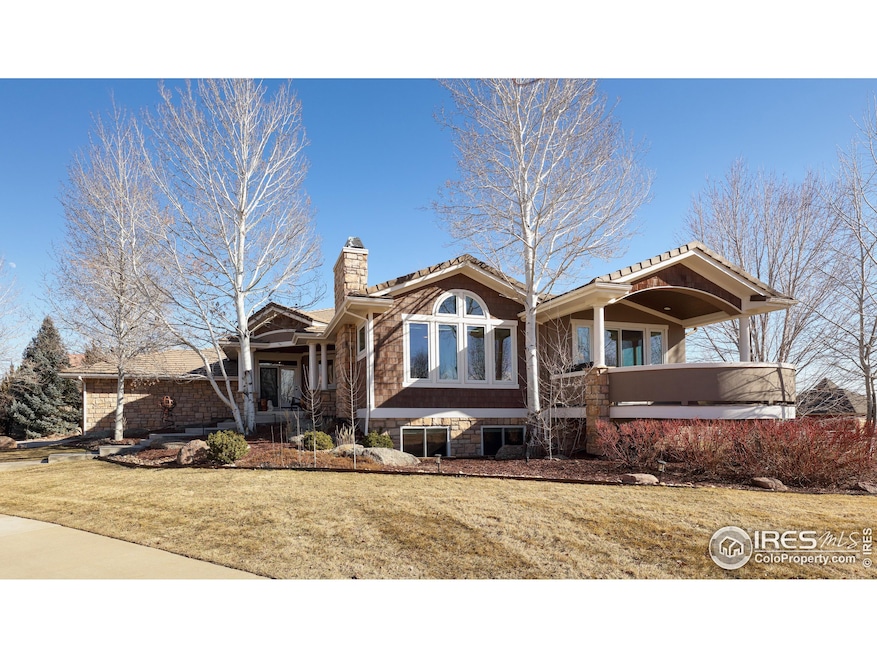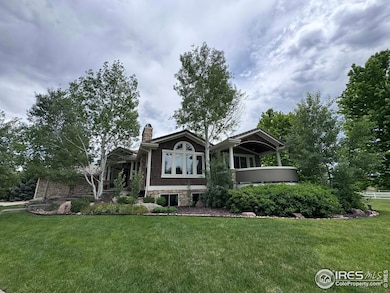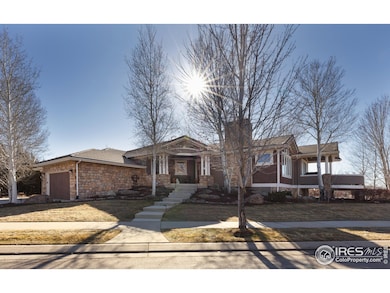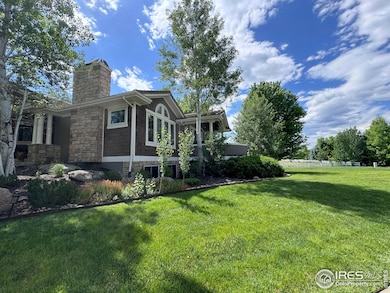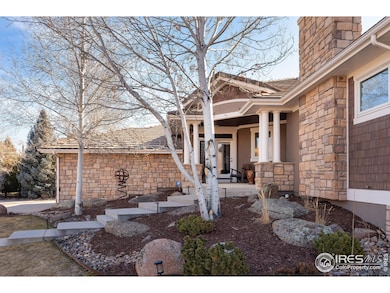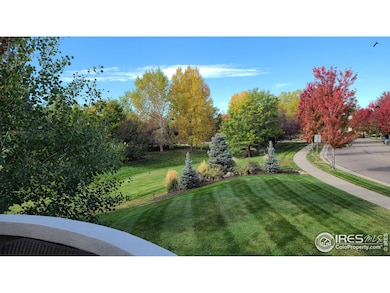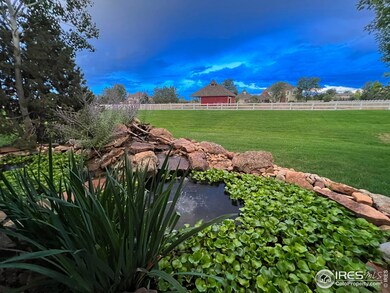
3805 Glenn Eyre Dr Longmont, CO 80503
Lower Clover Basin NeighborhoodEstimated payment $9,504/month
Highlights
- Spa
- Open Floorplan
- Fireplace in Primary Bedroom
- Blue Mountain Elementary School Rated A
- Mountain View
- Deck
About This Home
Amazing new price on this incredible multi-generational home opportunity! This exquisite custom-built ranch-style home boasts a full walk-out basement with incredible apartment and sits on a stunning .38-acre lot in the highly sought-after Somerset Meadows. It features community open space on two sides, offering breathtaking mountain views. Enjoy evening sunsets over the Indian Peaks from one of two spacious decks or admire the beautifully landscaped yard with a serene water feature, fire pit, and patio area. The open floor plan showcases gleaming hardwood ash floors and includes a grand living room with a gas fireplace, formal dining room, main floor study that doubles as a 5th bedroom, and a luxurious chefs eat-in kitchen. The kitchen includes gourmet appliances, 42-inch maple cabinets, granite slab countertops, and centers around a massive island with gas cooktop. The main floor primary suite with fireplace is a haven with a 5-piece bath that includes a whirlpool tub, steam shower, and heated tile floors. The lower walk-out level offers two additional large bedrooms, a family-room entertainment area with a full wet bar, kegerator, and bar refrigerator. Host family or guests in the remarkable in-law apartment, which features its own custom kitchen, living and dining areas with a fireplace, powder room, laundry, and a spacious bedroom with an impressive private bath. The bath includes twin sinks and heated floors, and the apartment is accessible from a private lower-level entrance. There is also lower-level access to the huge insulated and heated 3-car garage. This home has been meticulously cared for, with low-maintenance stucco, a concrete tile roof, newer Andersen windows, newer Sunsaver automated deck awning, and more. Come and experience this spectacular home and incredible location just seconds to restaurants and shopping, parks and trails, and all just minutes to downtown Longmont, Niwot and Boulder!
Home Details
Home Type
- Single Family
Est. Annual Taxes
- $9,822
Year Built
- Built in 2006
Lot Details
- 0.38 Acre Lot
- Open Space
- Southern Exposure
- North Facing Home
- Level Lot
- Sprinkler System
- Property is zoned R-SF
HOA Fees
- $173 Monthly HOA Fees
Parking
- 3 Car Attached Garage
- Heated Garage
- Garage Door Opener
Home Design
- Contemporary Architecture
- Slab Foundation
- Wood Frame Construction
- Concrete Roof
- Stucco
- Retrofit for Radon
- Stone
Interior Spaces
- 5,001 Sq Ft Home
- 1-Story Property
- Open Floorplan
- Wet Bar
- Bar Fridge
- Cathedral Ceiling
- Ceiling Fan
- Gas Log Fireplace
- Electric Fireplace
- Double Pane Windows
- Window Treatments
- Panel Doors
- Family Room
- Living Room with Fireplace
- Dining Room
- Home Office
- Mountain Views
Kitchen
- Eat-In Kitchen
- Gas Oven or Range
- Self-Cleaning Oven
- Down Draft Cooktop
- Microwave
- Dishwasher
- Kitchen Island
- Disposal
Flooring
- Wood
- Carpet
- Luxury Vinyl Tile
Bedrooms and Bathrooms
- 4 Bedrooms
- Fireplace in Primary Bedroom
- Walk-In Closet
- Primary Bathroom is a Full Bathroom
- In-Law or Guest Suite
- Primary bathroom on main floor
- Bathtub and Shower Combination in Primary Bathroom
- Steam Shower
- Spa Bath
Laundry
- Laundry on main level
- Dryer
- Washer
- Sink Near Laundry
Basement
- Walk-Out Basement
- Basement Fills Entire Space Under The House
- Fireplace in Basement
Eco-Friendly Details
- Energy-Efficient Thermostat
Outdoor Features
- Spa
- Deck
- Patio
- Outdoor Gas Grill
Schools
- Blue Mountain Elementary School
- Altona Middle School
- Silver Creek High School
Utilities
- Humidity Control
- Forced Air Heating and Cooling System
- High Speed Internet
- Satellite Dish
- Cable TV Available
Community Details
- Association fees include management, utilities
- Somerset Meadows Subdivision
Listing and Financial Details
- Assessor Parcel Number R0501539
Map
Home Values in the Area
Average Home Value in this Area
Tax History
| Year | Tax Paid | Tax Assessment Tax Assessment Total Assessment is a certain percentage of the fair market value that is determined by local assessors to be the total taxable value of land and additions on the property. | Land | Improvement |
|---|---|---|---|---|
| 2024 | $9,822 | $104,105 | $12,831 | $91,274 |
| 2023 | $9,822 | $104,105 | $16,516 | $91,274 |
| 2022 | $8,110 | $81,955 | $12,566 | $69,389 |
| 2021 | $8,215 | $84,313 | $12,927 | $71,386 |
| 2020 | $7,143 | $73,531 | $12,084 | $61,447 |
| 2019 | $7,087 | $74,125 | $12,084 | $62,041 |
| 2018 | $6,677 | $70,294 | $10,800 | $59,494 |
| 2017 | $6,586 | $77,713 | $11,940 | $65,773 |
| 2016 | $6,958 | $72,794 | $14,567 | $58,227 |
| 2015 | $6,631 | $60,162 | $14,726 | $45,436 |
| 2014 | $5,619 | $60,162 | $14,726 | $45,436 |
Property History
| Date | Event | Price | Change | Sq Ft Price |
|---|---|---|---|---|
| 03/27/2025 03/27/25 | Price Changed | $1,525,000 | -3.8% | $305 / Sq Ft |
| 03/18/2025 03/18/25 | Price Changed | $1,585,000 | -3.9% | $317 / Sq Ft |
| 02/13/2025 02/13/25 | For Sale | $1,650,000 | -- | $330 / Sq Ft |
Deed History
| Date | Type | Sale Price | Title Company |
|---|---|---|---|
| Warranty Deed | $800,000 | Land Title Guarantee Company | |
| Warranty Deed | $975,000 | -- | |
| Warranty Deed | $200,000 | Land Title Guarantee Company |
Mortgage History
| Date | Status | Loan Amount | Loan Type |
|---|---|---|---|
| Open | $750,000 | New Conventional | |
| Closed | $411,000 | New Conventional | |
| Closed | $130,000 | Stand Alone Second | |
| Closed | $424,000 | New Conventional | |
| Closed | $417,000 | New Conventional | |
| Closed | $417,000 | New Conventional | |
| Previous Owner | $780,000 | Purchase Money Mortgage | |
| Previous Owner | $70,000 | Construction | |
| Previous Owner | $632,000 | Construction |
Similar Homes in Longmont, CO
Source: IRES MLS
MLS Number: 1026389
APN: 1315184-06-017
- 2000 Coralbells Ct
- 2001 Coralbells Ct
- 8680 Summerlin Place
- 2232 Sedgwick Ct
- 2005 Calico Ct
- 1901 Fountain Ct
- 4110 Riley Dr
- 4004 Ravenna Place
- 4008 Ravenna Place
- 4236 Frederick Cir
- 1601 Venice Ln
- 1612 Venice Ln
- 1580 Venice Ln
- 1708 Roma Ct
- 3469 Larkspur Dr
- 4012 Milano Ln
- 1320 Indian Paintbrush Ln
- 5017 Bella Vista Dr
- 1148 Chestnut Dr
- 4143 Da Vinci Dr
