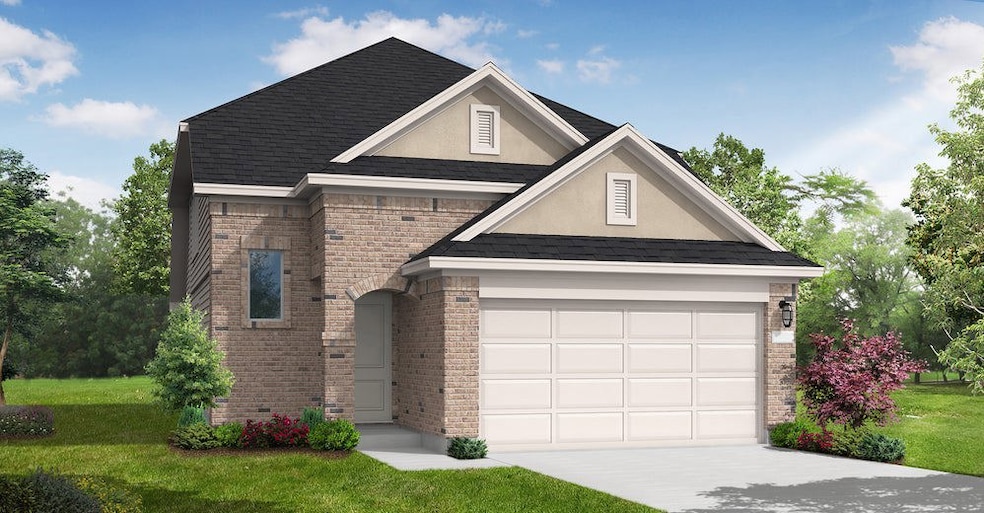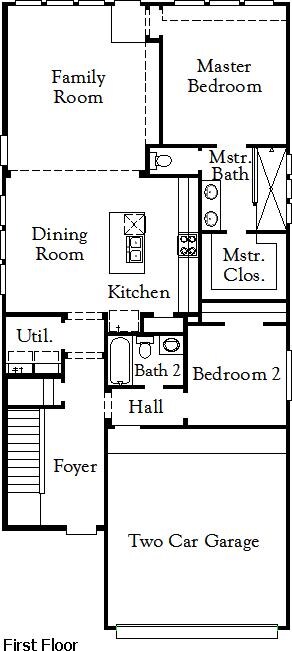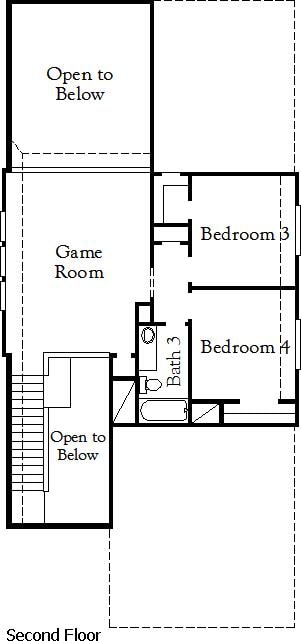
3805 Lakefield Dr Heartland, TX 75114
Crandall NeighborhoodEstimated payment $2,508/month
Highlights
- New Construction
- Clubhouse
- Baseball Field
- Community Lake
- Community Pool
- Park
About This Home
Discover the perfect blend of comfort and contemporary style in this sleek 4-bedroom, 3-bathroom home, featuring a bold brick elevation and a bright, open-concept layout. The spacious kitchen shines with high-end finishes, while the living and dining areas are filled with natural light—ideal for both relaxing and entertaining. The luxurious primary suite offers a spa-like en-suite bath, and the additional bedrooms provide plenty of space for family or guests. With upgraded flooring, premium fixtures, and modern design details throughout, this home is a true standout. Don't miss your chance to make it yours—schedule a tour today!
Home Details
Home Type
- Single Family
Parking
- 2 Car Garage
Home Design
- New Construction
- Quick Move-In Home
- Polk Plan
Interior Spaces
- 2,123 Sq Ft Home
- 2-Story Property
Bedrooms and Bathrooms
- 4 Bedrooms
- 3 Full Bathrooms
Community Details
Overview
- Actively Selling
- Built by Coventry Homes
- Heartland Subdivision
- Community Lake
- Views Throughout Community
- Pond in Community
Amenities
- Clubhouse
- Community Center
Recreation
- Baseball Field
- Community Playground
- Community Pool
- Park
- Trails
Sales Office
- 3922 Hometown Blvd
- Heartland, TX 75114
- 469-757-2328
- Builder Spec Website
Office Hours
- Mon - Thu & Sat: 10am - 6pm; Fri & Sun: 12pm - 6pm
Map
Home Values in the Area
Average Home Value in this Area
Property History
| Date | Event | Price | Change | Sq Ft Price |
|---|---|---|---|---|
| 03/30/2025 03/30/25 | For Sale | $381,243 | -- | $180 / Sq Ft |
Similar Homes in the area
- 3933 Allred Dr
- 3933 Lakefield Dr
- 3925 Lakefield Dr
- 3805 Lakefield Dr
- 3809 Lakefield Dr
- 3952 Avendale Dr
- 3913 Allred Dr
- 3909 Lakefield Dr
- 3937 Avendale Dr
- 3905 Lakefield Dr
- 3909 Allred Dr
- 4009 Lakefield Dr
- 4113 Beale St
- 4005 Lakefield Dr
- 3922 Hometown Blvd
- 3922 Hometown Blvd
- 3922 Hometown Blvd
- 3922 Hometown Blvd
- 3922 Hometown Blvd
- 3922 Hometown Blvd


