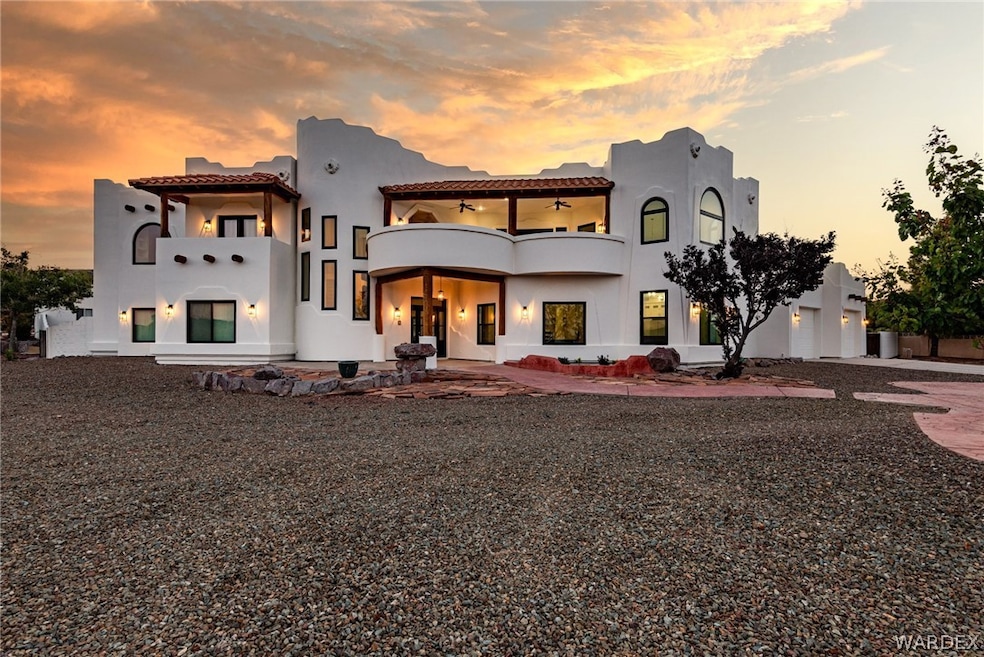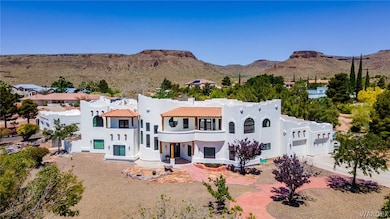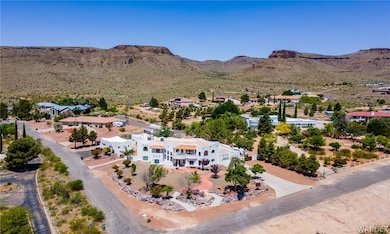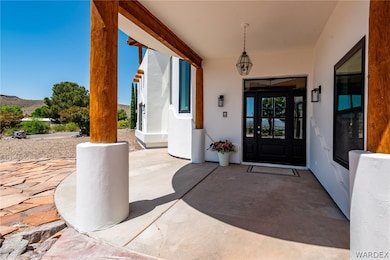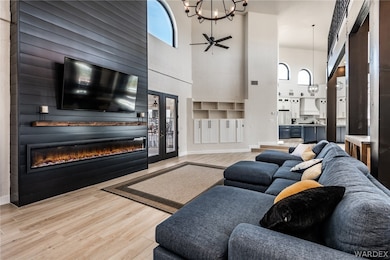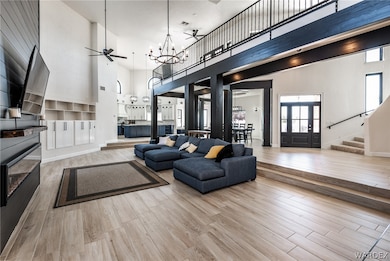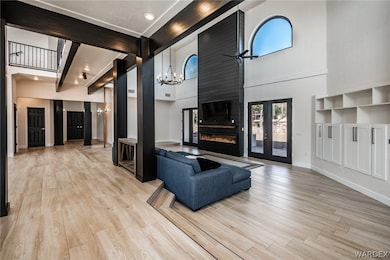3805 N 4th St Kingman, AZ 86409
Estimated payment $6,857/month
Highlights
- RV Access or Parking
- Open Floorplan
- Vaulted Ceiling
- Panoramic View
- Multiple Fireplaces
- Wood Flooring
About This Home
Stunning 6bed/5ba, 5454 sq ft home boasts luxury, comfort, and modern upgrades. Step through the entrance and you're greeted by ambiance of sophistication and style. Large living room, high ceilings & large windows, create an inviting space for relaxing or entertaining guests around the massive floor to ceiling fireplace. Chef's kitchen is a culinary enthusiast's dream, featuring sleek Cambria quartz counters and quartzite island, custom cabinets with soft close feature and top-of-the-line appliances including Thor gas range with double ovens and griddle, Samsung Besong fridge & dishwasher, dual temp wine fridge, Brizio polished nickel pot filler and faucet, and 36in farmhouse sink. Enjoy coffee in the breakfast nook overlooking the city for a relaxing start to the day. Whether you're prepping a quick breakfast or hosting a gourmet dinner party, this kitchen has all you need to unleash your inner chef. Adjacent the kitchen is a stylish dining area, bathed in natural light, overlooking the beautiful landscaped yard that easily accommodates 10-12 guests. The main floor master suite is luxurious, a spacious bedroom w/ fireplace, 2 walk-in closets & a spa-like ensuite w/ soaker tub and walk-in shower. All other bedrooms are generously sized, filled with natural light, providing comfort and privacy for family members or guests. Huge laundry room w/ new flooring, ample counter space, wash tub & full bathroom. On the exterior, step out to discover your own private oasis, complete with patio, 5 decks, mature trees, and amazing 360 views of mountains and city lights ideal for outdoor dining, entertaining, or soaking up sun. This yard is ready for a pool! RV parking with all hookups(50amp) and space available to build RV garage on the 1.14 acre lot. Next, a detached multi purpose room with garage entry and HVAC, perfect for a guest home, fitness room, etc. Detached 4 car garage/workshop with 220 outlets, and 2 car attached garage with workshop/storage room. Other recent upgrades: 3 New HVAC units, new paint in and out, new flooring in entire home, black trim Miligard windows, new lighting throughout, new trim/doors, 2 new water heaters, new soft water system, plumbed for central vac. With attention to detail at every turn, this home offers the perfect blend of modern convenience and timeless elegance.
Listing Agent
KG Keller Williams Arizona Living Realty Brokerage Email: kgfrontdesk@gmail.com License #SA558998000

Home Details
Home Type
- Single Family
Est. Annual Taxes
- $4,249
Year Built
- Built in 2001
Lot Details
- 1.14 Acre Lot
- Lot Dimensions are 180'x262'x185'x242'x14'x14'
- East Facing Home
- Block Wall Fence
- Landscaped
- Corner Lot
- Zoning described as K- R1-40 Res: Sing Fam 40000sf
Parking
- 6 Car Detached Garage
- RV Access or Parking
Property Views
- Panoramic
- Mountain
Home Design
- Wood Frame Construction
- Tile Roof
- Rolled or Hot Mop Roof
- Stucco
Interior Spaces
- 5,454 Sq Ft Home
- 2-Story Property
- Open Floorplan
- Central Vacuum
- Wired For Sound
- Vaulted Ceiling
- Ceiling Fan
- Multiple Fireplaces
- Great Room
- Separate Formal Living Room
- Dining Area
- Den
- Bonus Room
- Workshop
- Utility Room
- Security System Owned
Kitchen
- Breakfast Bar
- Gas Oven
- Gas Range
- Microwave
- Dishwasher
- Kitchen Island
- Granite Countertops
- Laminate Countertops
- Disposal
Flooring
- Wood
- Carpet
- Tile
Bedrooms and Bathrooms
- 6 Bedrooms
- Walk-In Closet
- Bathtub with Shower
- Separate Shower
Laundry
- Laundry in Utility Room
- Electric Dryer Hookup
Accessible Home Design
- Low Threshold Shower
Outdoor Features
- Balcony
- Covered patio or porch
Utilities
- Two cooling system units
- Central Heating and Cooling System
- Heating System Uses Gas
- Underground Utilities
- Water Heater
- Water Softener
- Septic Tank
Community Details
- No Home Owners Association
- Bella Vista Estates Subdivision
Listing and Financial Details
- Legal Lot and Block 7 / //
Map
Home Values in the Area
Average Home Value in this Area
Tax History
| Year | Tax Paid | Tax Assessment Tax Assessment Total Assessment is a certain percentage of the fair market value that is determined by local assessors to be the total taxable value of land and additions on the property. | Land | Improvement |
|---|---|---|---|---|
| 2025 | $4,249 | $78,943 | $0 | $0 |
| 2024 | $4,249 | $87,430 | $0 | $0 |
| 2023 | $4,249 | $72,955 | $0 | $0 |
| 2022 | $3,901 | $59,970 | $0 | $0 |
| 2021 | $4,059 | $55,640 | $0 | $0 |
| 2019 | $3,656 | $50,105 | $0 | $0 |
| 2018 | $3,799 | $55,056 | $0 | $0 |
| 2017 | $3,444 | $56,501 | $0 | $0 |
| 2016 | $3,303 | $51,532 | $0 | $0 |
| 2015 | $3,384 | $41,053 | $0 | $0 |
Property History
| Date | Event | Price | Change | Sq Ft Price |
|---|---|---|---|---|
| 03/21/2025 03/21/25 | Price Changed | $1,165,000 | -0.9% | $214 / Sq Ft |
| 02/06/2025 02/06/25 | Price Changed | $1,175,000 | -1.7% | $215 / Sq Ft |
| 11/19/2024 11/19/24 | Price Changed | $1,194,999 | -6.3% | $219 / Sq Ft |
| 10/17/2024 10/17/24 | Price Changed | $1,275,000 | -1.8% | $234 / Sq Ft |
| 07/18/2024 07/18/24 | Price Changed | $1,299,000 | -2.0% | $238 / Sq Ft |
| 05/28/2024 05/28/24 | For Sale | $1,325,000 | +62.6% | $243 / Sq Ft |
| 12/22/2021 12/22/21 | Sold | $815,000 | -4.1% | $149 / Sq Ft |
| 11/22/2021 11/22/21 | Pending | -- | -- | -- |
| 11/09/2021 11/09/21 | For Sale | $849,900 | -- | $156 / Sq Ft |
Deed History
| Date | Type | Sale Price | Title Company |
|---|---|---|---|
| Warranty Deed | $815,000 | Netco Title Company | |
| Interfamily Deed Transfer | -- | First American Title Ins Co | |
| Interfamily Deed Transfer | -- | First American Title Ins Co | |
| Interfamily Deed Transfer | -- | Transnation Title | |
| Interfamily Deed Transfer | -- | Transnation Title Insurance | |
| Interfamily Deed Transfer | -- | First American Title Ins Co | |
| Interfamily Deed Transfer | -- | First American Title | |
| Cash Sale Deed | $66,000 | First American Title |
Mortgage History
| Date | Status | Loan Amount | Loan Type |
|---|---|---|---|
| Open | $162,438 | Credit Line Revolving | |
| Open | $548,250 | New Conventional | |
| Previous Owner | $330,000 | Stand Alone Refi Refinance Of Original Loan | |
| Previous Owner | $48,000 | Credit Line Revolving | |
| Previous Owner | $300,700 | No Value Available | |
| Previous Owner | $348,000 | Construction |
Source: Western Arizona REALTOR® Data Exchange (WARDEX)
MLS Number: 014903
APN: 305-41-007
- 305-46-009 Harvard Ct
- 30546009 Harvard Ct
- 305-02-257 N Harvard St
- LOT 003 Harvard Way
- 30502316 N
- 30502258 Harvard St
- TBD Carlton
- 305-02-293 E Hafley Dr
- 438 El Rancho Dr
- 3725 Cantle Dr
- 0 N Mccalls Rd Unit 11624
- 3635 N Harvard St
- 305-02-283 N Mccalls Rd
- 3605 Hodges Rd
- 1055 Palo Verde Dr
- 1020 Hillcrest Dr
- 1065 Palo Verde Dr
- 1045 Hillside Dr
- 3625 Peterson Rd
- 3855 Western Ave
