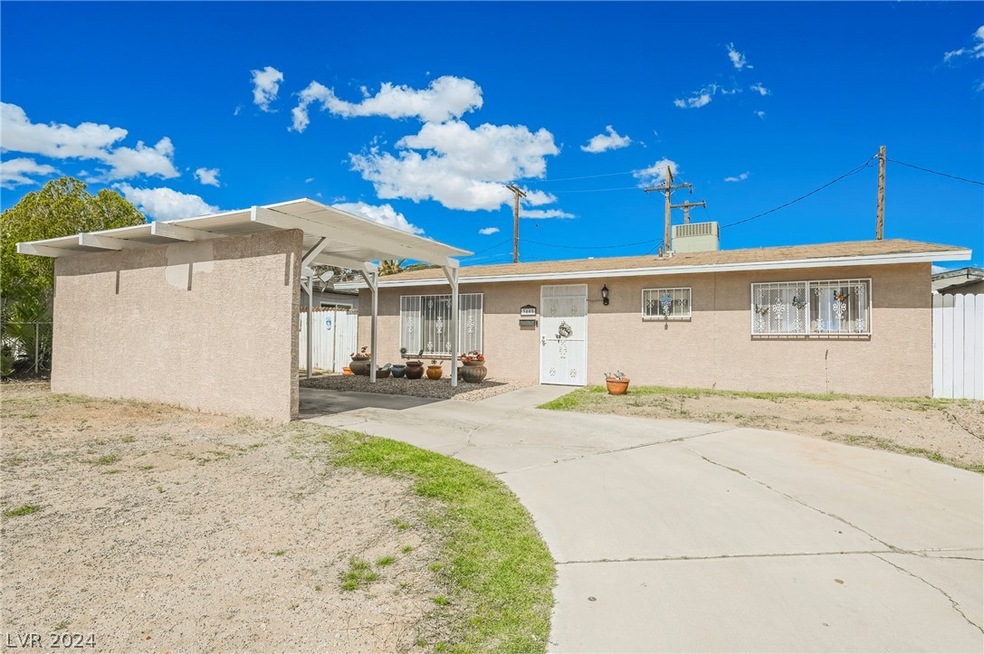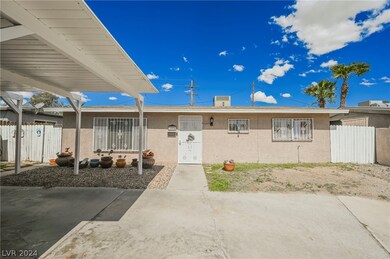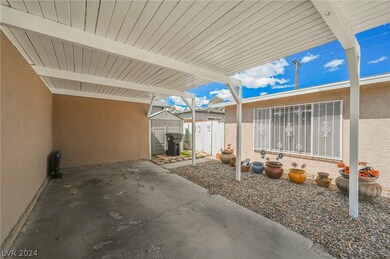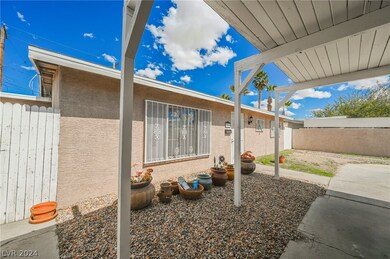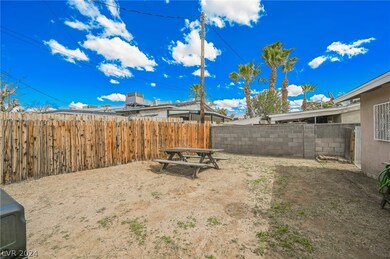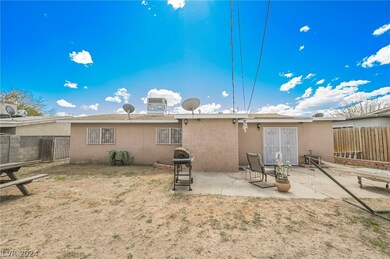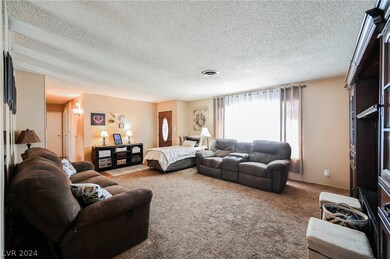
$375,000
- 5 Beds
- 2.5 Baths
- 1,982 Sq Ft
- 109 Prince Ln
- Las Vegas, NV
AMAZING INVESTMENT OPPORTUNITY! SPACIOUS SINGLE-STORY HOME WITH NO HOA & A POOL! THIS 5-BEDROOM, 3-BATHROOM HOME SITS ON A LARGE LOT WITH LOW-MAINTENANCE DESERT LANDSCAPING, PERFECT FOR EASY UPKEEP. THE OPEN-CONCEPT FLOOR PLAN FEATURES A BRIGHT & AIRY LIVING SPACE, IDEAL FOR ENTERTAINING. THE KITCHEN HAS CUSTOM CABINETS, GRANITE COUNTERTOPS, A BREAKFAST BAR, & TILE FLOORING. GENEROUSLY SIZED
Rick Brenkus Keller Williams MarketPlace
