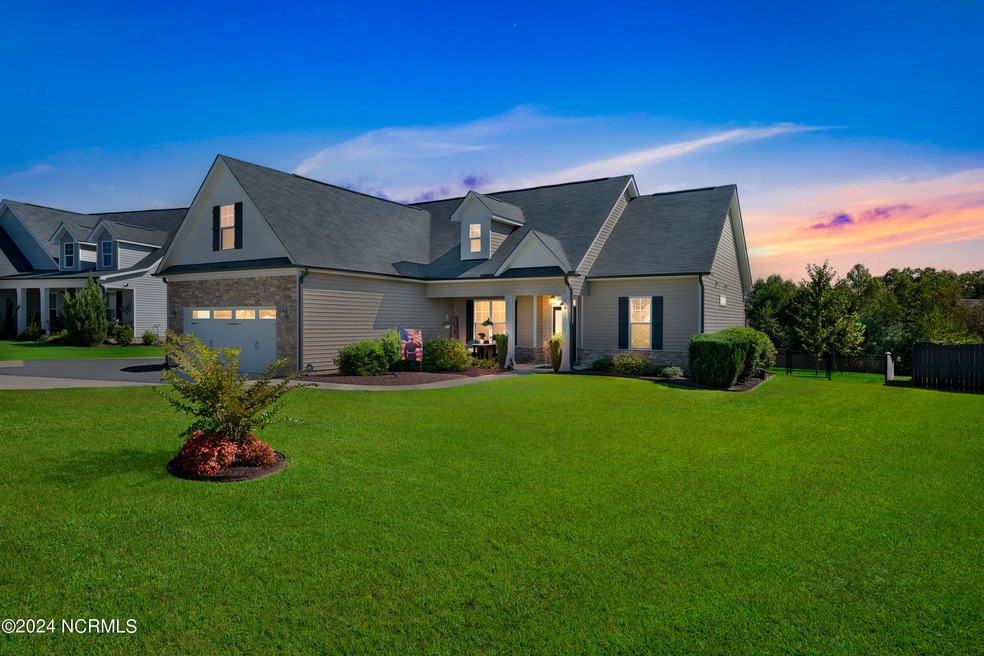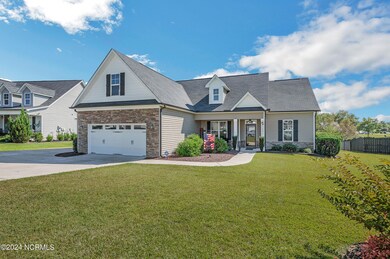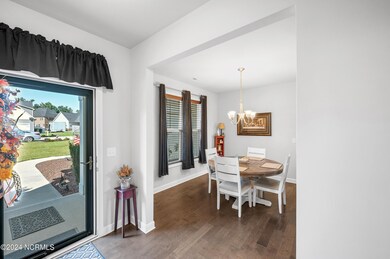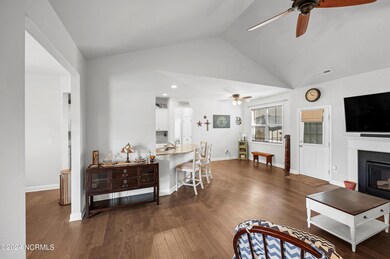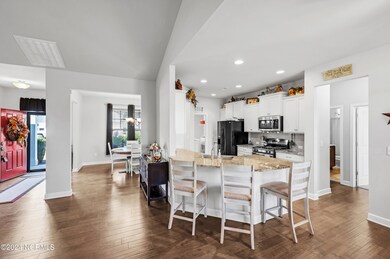
3805 Ramblewood Hill Dr W Wilson, NC 27893
Walkers Trace NeighborhoodHighlights
- Wood Flooring
- Bonus Room
- Solid Surface Countertops
- Main Floor Primary Bedroom
- Great Room
- No HOA
About This Home
As of November 2024Gourmet kitchen, granite counter tops gas stove top stainless appliances. Over 2,000 HSQFT 3bd 2 full ba down w/1 full ba up with 1bd up/bonus room, 2 car garage. Driveway widened for three cars plus enough space on the side of the home for a truck with a trailer. Property is lavishly landscaped with care. Fenced in back yard includes a shed and has the perfect outback oasis with three separate sitting areas, two areas covered, patio area has built-in fire pit. One screened-in, the other a grilling area & all with a water view. Home is perfect for entertaining in style, vaulted ceiling, living area has gas logs. 9' ceilings throughout. Tons of closets and storage. Eat-in kitchen with SS appliances & granite counters; the MSuite is located in its own private area with a large walk-in closet & dual vanities. Home has so much to offer.
Last Buyer's Agent
A Non Member
A Non Member
Home Details
Home Type
- Single Family
Est. Annual Taxes
- $4,067
Year Built
- Built in 2018
Lot Details
- 0.29 Acre Lot
- Lot Dimensions are 71 x148 x 108 x 142
- Street terminates at a dead end
- Fenced Yard
- Property is zoned SR6
Home Design
- Brick Exterior Construction
- Slab Foundation
- Wood Frame Construction
- Shingle Roof
- Composition Roof
- Vinyl Siding
- Stick Built Home
Interior Spaces
- 2,152 Sq Ft Home
- 2-Story Property
- Ceiling height of 9 feet or more
- Gas Log Fireplace
- Thermal Windows
- Great Room
- Formal Dining Room
- Bonus Room
- Fire and Smoke Detector
- Laundry Room
Kitchen
- Stove
- Built-In Microwave
- Dishwasher
- Solid Surface Countertops
- Disposal
Flooring
- Wood
- Carpet
- Tile
- Vinyl Plank
Bedrooms and Bathrooms
- 3 Bedrooms
- Primary Bedroom on Main
- Walk-In Closet
- 3 Full Bathrooms
Attic
- Scuttle Attic Hole
- Partially Finished Attic
Parking
- 2 Car Attached Garage
- Front Facing Garage
- Driveway
Outdoor Features
- Covered patio or porch
Utilities
- Central Air
- Heat Pump System
- Natural Gas Connected
- Tankless Water Heater
- Natural Gas Water Heater
- Municipal Trash
Community Details
- No Home Owners Association
- Walkers Trace Subdivision
Listing and Financial Details
- Tax Lot 57
- Assessor Parcel Number 3702617687.000
Map
Home Values in the Area
Average Home Value in this Area
Property History
| Date | Event | Price | Change | Sq Ft Price |
|---|---|---|---|---|
| 11/22/2024 11/22/24 | Sold | $380,000 | -2.5% | $177 / Sq Ft |
| 10/24/2024 10/24/24 | Pending | -- | -- | -- |
| 10/14/2024 10/14/24 | Price Changed | $389,900 | -2.5% | $181 / Sq Ft |
| 09/07/2024 09/07/24 | For Sale | $399,900 | 0.0% | $186 / Sq Ft |
| 08/24/2024 08/24/24 | Off Market | $399,900 | -- | -- |
| 08/23/2024 08/23/24 | Price Changed | $399,900 | +2.5% | $186 / Sq Ft |
| 08/14/2024 08/14/24 | Pending | -- | -- | -- |
| 08/13/2024 08/13/24 | For Sale | $390,000 | +59.2% | $181 / Sq Ft |
| 10/04/2019 10/04/19 | Sold | $245,000 | -1.7% | $113 / Sq Ft |
| 08/30/2019 08/30/19 | Pending | -- | -- | -- |
| 10/12/2018 10/12/18 | For Sale | $249,205 | -- | $115 / Sq Ft |
Tax History
| Year | Tax Paid | Tax Assessment Tax Assessment Total Assessment is a certain percentage of the fair market value that is determined by local assessors to be the total taxable value of land and additions on the property. | Land | Improvement |
|---|---|---|---|---|
| 2024 | $4,067 | $363,085 | $45,000 | $318,085 |
| 2023 | $2,803 | $214,765 | $30,000 | $184,765 |
| 2022 | $2,803 | $214,765 | $30,000 | $184,765 |
| 2021 | $2,803 | $214,765 | $30,000 | $184,765 |
| 2020 | $2,803 | $214,765 | $30,000 | $184,765 |
| 2019 | $392 | $96,581 | $30,000 | $66,581 |
| 2018 | $0 | $30,000 | $30,000 | $0 |
| 2017 | $386 | $30,000 | $30,000 | $0 |
| 2016 | $386 | $30,000 | $30,000 | $0 |
| 2014 | $374 | $30,000 | $30,000 | $0 |
Mortgage History
| Date | Status | Loan Amount | Loan Type |
|---|---|---|---|
| Open | $135,000 | New Conventional | |
| Open | $245,000 | New Conventional |
Deed History
| Date | Type | Sale Price | Title Company |
|---|---|---|---|
| Warranty Deed | $245,000 | None Available |
Similar Homes in Wilson, NC
Source: Hive MLS
MLS Number: 100460731
APN: 3702-61-7687.000
- 3002 Chipper Ln W
- 3008 Winding Ridge Dr
- 3408 Baybrooke Dr
- 3413 Baybrooke Dr Unit A
- 3700 Trace Dr W
- 2405 Westwood Ave W
- 3846 Althorp Dr W
- 2502 Westwood Ave W
- 3905 Althorp Dr W
- 3902 Althorp Dr W
- 3910 Althorp Dr W
- 3908 Althorp Dr W
- 3906 Althorp Dr W
- 2500 Hemsley Ln W
- 2506 Westwood Ave W
- 3909 Althorp Dr W
- 3901 Althorp Dr W
- 3904 Althorp Dr W
- 3826 Althorp Dr W
- 3817 Althorp Dr W
