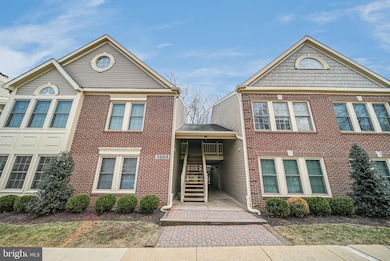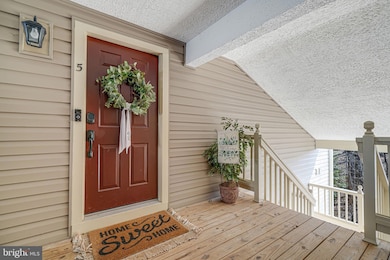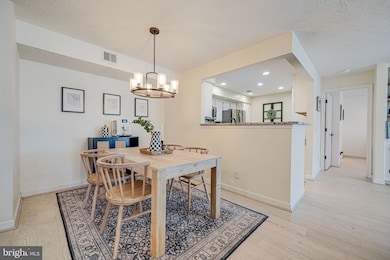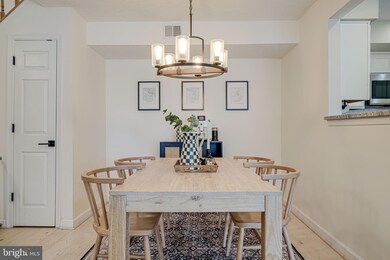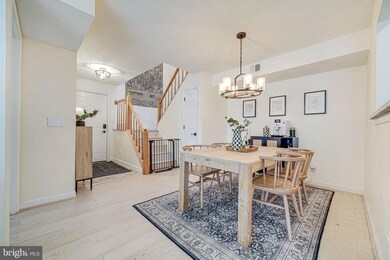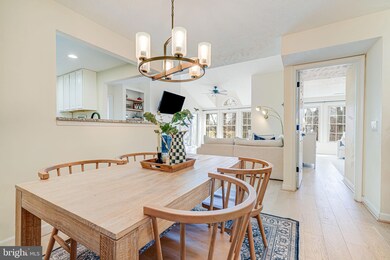
3805 Ridge Knoll Ct Unit 105B Fairfax, VA 22033
Fair Oaks NeighborhoodEstimated payment $3,858/month
Highlights
- Golf Club
- Fitness Center
- Golf Course View
- Waples Mill Elementary School Rated A-
- Transportation Service
- Open Floorplan
About This Home
Welcome to The Oxford House Loft, a rarely available 2-bedroom, 2.5-bathroom two-story condo overlooking the Penderbrook golf course. Located in the sought-after Penderbrook community, this updated home combines modern style with functional living, featuring oak/engineered flooring throughout the main level and stairs and an open-concept layout perfect for entertaining. The updated kitchen offers painted cabinetry, granite countertops, a motion-sensor faucet, and newer appliances, blending style and convenience. The spacious living room is centered around a refreshed fireplace with updated firebrick, creating a cozy focal point, while the dining area features a modern chandelier and serene views of the golf course, adding to the home’s unique appeal. Two generously sized bedrooms, including a primary suite with ample closet space, complete the main level. Updated bathroom fixtures, fresh paint, and stylish wallpaper accents bring personality and warmth throughout the space. Smart home enthusiasts will appreciate the smart switches installed throughout, enhancing both convenience and energy efficiency. Residents of Penderbrook enjoy top-tier amenities, including a golf course, pool, fitness center, tennis courts, and walking paths — all within easy reach. With close proximity to Fair Oaks Mall, major commuter routes like I-66, Route 50, and Fairfax County Parkway, plus nearby dining, shopping, and entertainment options, The Oxford House Loft offers the perfect blend of comfort, style, and convenience — all with stunning golf course views.
Property Details
Home Type
- Condominium
Est. Annual Taxes
- $5,138
Year Built
- Built in 1988
HOA Fees
Home Design
- Colonial Architecture
- Aluminum Siding
Interior Spaces
- 1,660 Sq Ft Home
- Property has 2 Levels
- Open Floorplan
- 1 Fireplace
- Dining Area
- Wood Flooring
- Golf Course Views
Kitchen
- Electric Oven or Range
- Built-In Microwave
- Dishwasher
- Stainless Steel Appliances
- Upgraded Countertops
- Disposal
Bedrooms and Bathrooms
- 2 Main Level Bedrooms
- En-Suite Bathroom
Laundry
- Laundry on upper level
- Dryer
- Washer
Parking
- 2 Open Parking Spaces
- 2 Parking Spaces
- Parking Lot
- Unassigned Parking
Outdoor Features
- Balcony
Utilities
- Central Air
- Heat Pump System
- Electric Water Heater
Listing and Financial Details
- Assessor Parcel Number 0463 16010105B
Community Details
Overview
- Association fees include common area maintenance, exterior building maintenance, insurance, lawn maintenance, management, recreation facility, reserve funds, sewer, snow removal, trash, water
- Penderbrook Community Association
- Low-Rise Condominium
- Oxford House Condos
- Oxford House Subdivision
Amenities
- Transportation Service
- Clubhouse
- Meeting Room
Recreation
- Golf Club
- Golf Course Community
- Tennis Courts
- Community Basketball Court
- Community Playground
- Fitness Center
- Community Pool
- Jogging Path
Pet Policy
- Dogs and Cats Allowed
Map
Home Values in the Area
Average Home Value in this Area
Tax History
| Year | Tax Paid | Tax Assessment Tax Assessment Total Assessment is a certain percentage of the fair market value that is determined by local assessors to be the total taxable value of land and additions on the property. | Land | Improvement |
|---|---|---|---|---|
| 2024 | $5,139 | $443,570 | $89,000 | $354,570 |
| 2023 | $4,722 | $418,460 | $84,000 | $334,460 |
| 2022 | $4,390 | $383,910 | $77,000 | $306,910 |
| 2021 | $4,250 | $362,180 | $72,000 | $290,180 |
| 2020 | $4,044 | $341,680 | $68,000 | $273,680 |
| 2019 | $4,044 | $341,680 | $66,000 | $275,680 |
| 2018 | $3,778 | $328,540 | $66,000 | $262,540 |
| 2017 | $3,375 | $290,740 | $58,000 | $232,740 |
| 2016 | $3,239 | $279,560 | $56,000 | $223,560 |
| 2015 | $3,120 | $279,560 | $56,000 | $223,560 |
| 2014 | $3,607 | $323,930 | $65,000 | $258,930 |
Property History
| Date | Event | Price | Change | Sq Ft Price |
|---|---|---|---|---|
| 03/17/2025 03/17/25 | Pending | -- | -- | -- |
| 03/13/2025 03/13/25 | For Sale | $524,900 | -- | $316 / Sq Ft |
Deed History
| Date | Type | Sale Price | Title Company |
|---|---|---|---|
| Deed | $380,000 | None Available | |
| Warranty Deed | $280,000 | -- | |
| Deed | $245,000 | -- | |
| Deed | $211,500 | -- |
Mortgage History
| Date | Status | Loan Amount | Loan Type |
|---|---|---|---|
| Open | $373,117 | FHA | |
| Previous Owner | $252,000 | Stand Alone Refi Refinance Of Original Loan | |
| Previous Owner | $264,550 | FHA | |
| Previous Owner | $155,000 | New Conventional | |
| Previous Owner | $191,500 | New Conventional |
Similar Homes in Fairfax, VA
Source: Bright MLS
MLS Number: VAFX2224074
APN: 0463-16010105B
- 3902 Golf Tee Ct Unit 302
- 12009 Golf Ridge Ct Unit 101
- 3814 Parkland Dr
- 12000 Golf Ridge Ct Unit 102
- 12008 Golf Ridge Ct Unit 356
- 3805 Green Ridge Ct Unit 201
- 12104 Greenway Ct Unit 301
- 4041 Legato Rd Unit 86
- 11800 Valley Rd
- 4126L Monument Ct Unit 302
- 4136 Legato Rd Unit 49
- 12206 Apple Orchard Ct
- 3927 Fair Ridge Dr Unit 307
- 3906 Valley Ridge Dr
- 12363 Azure Ln Unit 42
- 4169 Brookgreen Dr
- 3925 Fair Ridge Dr Unit 509
- 3430 Valewood Dr
- 3429 Lyrac St
- 3849 Rainier Dr

